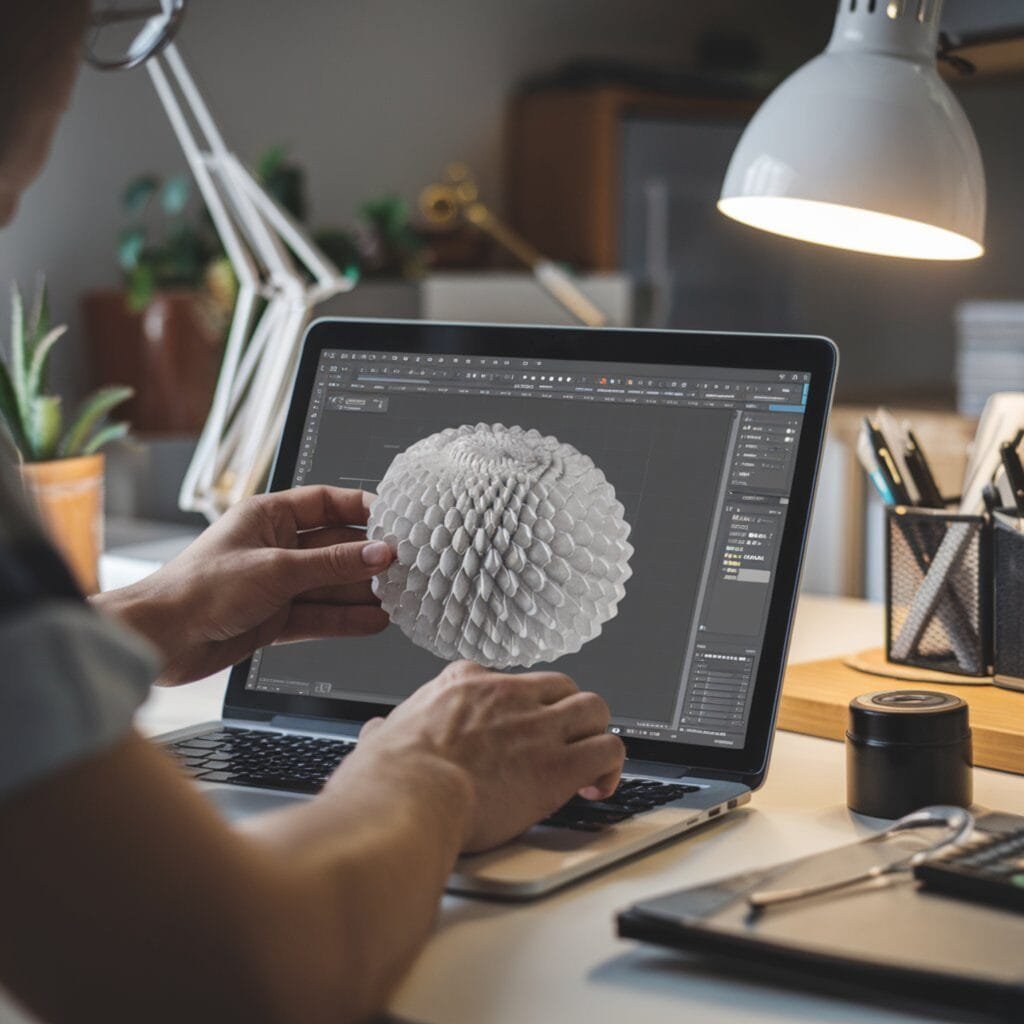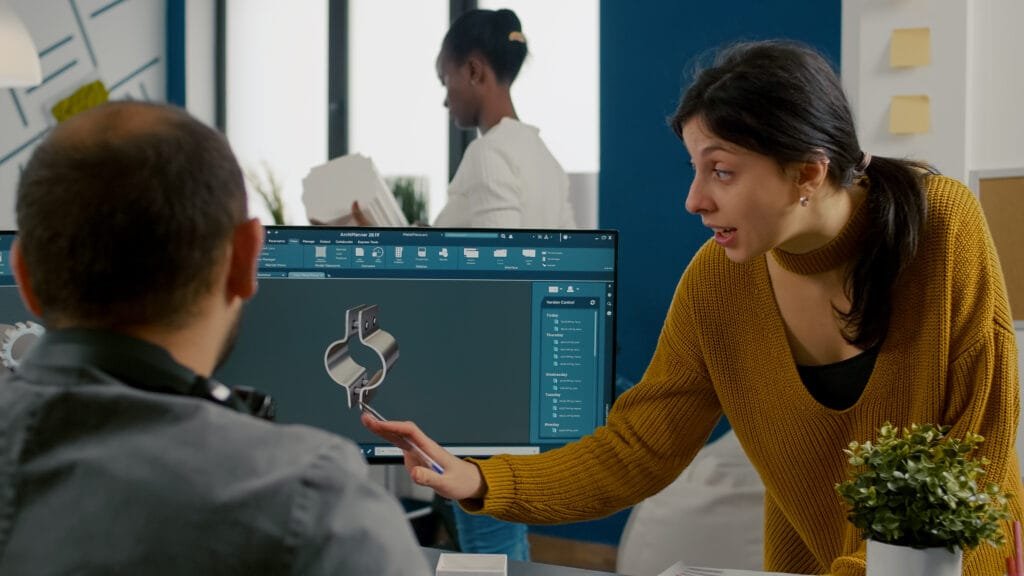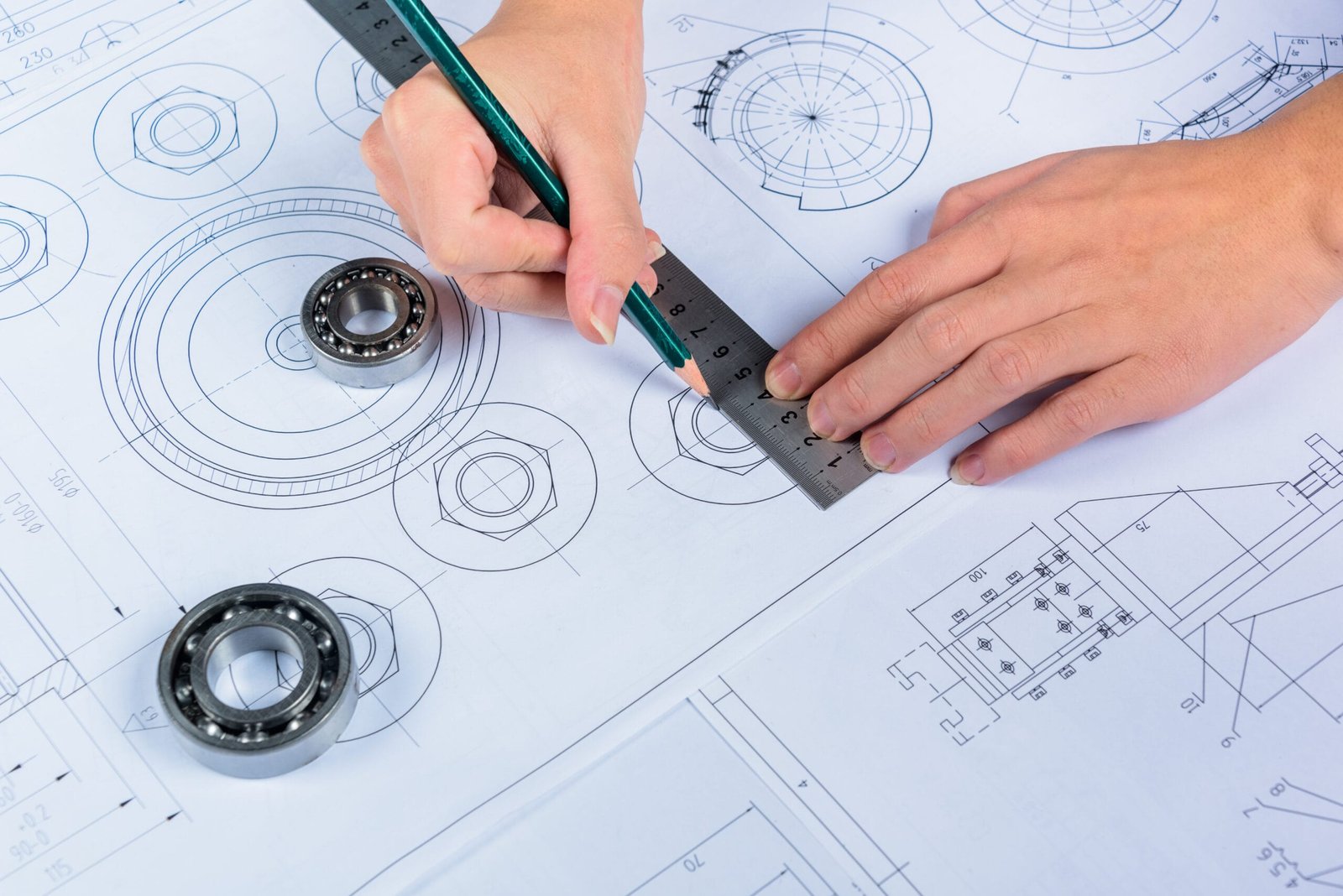Do you know about the history of 3D modeling? It has completely changed the whole process of design. Initially, people used to make handmade sketches. But now they are using high-level digital tools. Companies, including Design Hok, utilize it for making faster, smarter, and accurate designs.
Introduction
One of the most important tools in design, engineering, and various fields is 3D modeling. Design Hok uses it to model, render, and engineer work. An interesting thing to know is that 3d modeling was not always used. People in the past did manual drawings and models. So, now people have shifted from 2D drawings to digital models. Now let us dive deep into the history of 3D modeling.
The 2D Era
Designers relied on manual 2d sketches in the past. Some devices used by them consisted of rulers, compasses, and drawing squares for design. These designs were clear but missed dimensions like depth. In order to fill the gap, physical models were created by hand.
This system had issues:
- Hard to imagine the full design.
- Changes took a lot of time.
- Errors were common.
- Teamwork was difficult.
So, with the increasing size of projects, a new method was required.
The Beginning of CAD
Sketchpad was made in 1963 by Ivan Sutherland. This allowed people to draw something on a computer with a light pen. This was the birth of CAD.
Later in the 1970s, companies started to use CAD for design. So, General Motors utilized CAD to design cars. However, the software was expensive and the computers were slow.
Introduction of 3D in the 80s
Computers became faster in the 1980s. CAD tools improved and become more powerful. An important system was CATIA for designing aircraft.
New features were introduced:
- Wireframe models are shapes made with lines.
- Surface modeling helps you create curved shapes.
- Solid modeling, which allowed you to make full 3D volumes.
In this era, several industries like cars, planes, and buildings have shifted to 3D modeling.

Spread of 3d In 90s
Personal computers became common in the 1990s. People started to use software like AutoCAD 3D, SolidWorks, and 3ds Max.
- Parametric models allow automatic changes when you update measurements.
- Checking tools helped to understand the impact of test stress, heat, or motion.
- Improved rendering allowed images to look more realistic and detailed.
So, designers could now test ideas digitally without the need for physical samples. This saved time and money.
Smarter Tools and Better Teamwork
3D modeling became more advanced in the 2000s. You can work as a team in real time using Cloud tools.
Many companies, like Design Hok and others, started using 3D for:
- Engineering tests.
- Virtual building tours.
- Mechanical assemblies.
- Photorealistic presentations.
Tools like Revit, SketchUp, and Blender made teamwork easier across fields.
Modern Day 3D Modeling
Modern 3D modeling is much better than in the past. You can display light, materials, and movement through it. New tech is improving it further:
- VR and AR let users walk through models.
- AI helps optimize shapes.
- Cloud platforms allow global teamwork.
At DesignHok, 3D modeling works with rendering, drafting, and animation. This creates faster and more accurate designs.
The future holds even more:
- AI-driven generative design.
- Testing in Real Time
- Environment-friendly designs based on data.
Summary
3D modeling has gradually evolved with the passage of time. It includes hand sketches and digital design. Initially, it was done manually by hand, but later it shifted to digital design. So, the method of creation has totally changed. So, Design Hok utilizes it for smarter and faster solutions. So, with the introduction of multiple tools, the designers can now work on new ideas. This sums up the history of 3D modeling.

FAQs
Q1: Why do you need 3d modeling?
You can create real-looking objects digitally. It is mostly used in design, engineering, games, and animation.
Q2: What was the first 3D modeling software?
The first modeling software was made in 1963, known as SketchPad. Over time, tools like CATIA and ProEngineer helped industries in 3d modeling.
Q3: What is the role of 3D modeling at Design Hok?
Our firm uses it for design, rendering, and prototyping. You can work efficiently on your projects and avoid errors.
Q4: Can you compare 2D and 3D modeling?
You can only represent height and width in 2D. On the other hand, 3d adds another dimension called depth. This makes the object look real.
Q5: List the popular 3D modeling tools?
There are several 3d modeling software. Some of the most common ones are AutoCAD 3D, SolidWorks, Fusion 360, Revit, Blender, and SketchUp.
Q6:Can you learn 3d modeling without any difficulty?
You can easily learn basic skills. But for high-level work, you require more practice.
Q7: What is the impact of 3d modeling on designs?
It makes better visuals, allows quick changes, and tests ideas. So you enhance your work quality and reduce cost.





