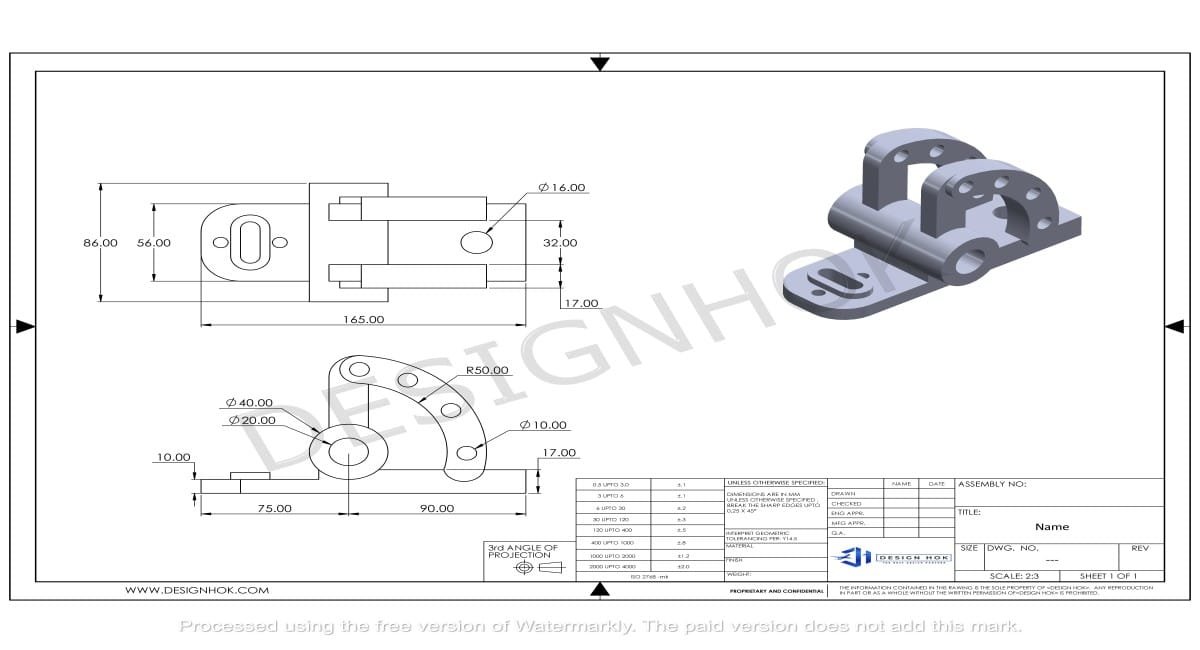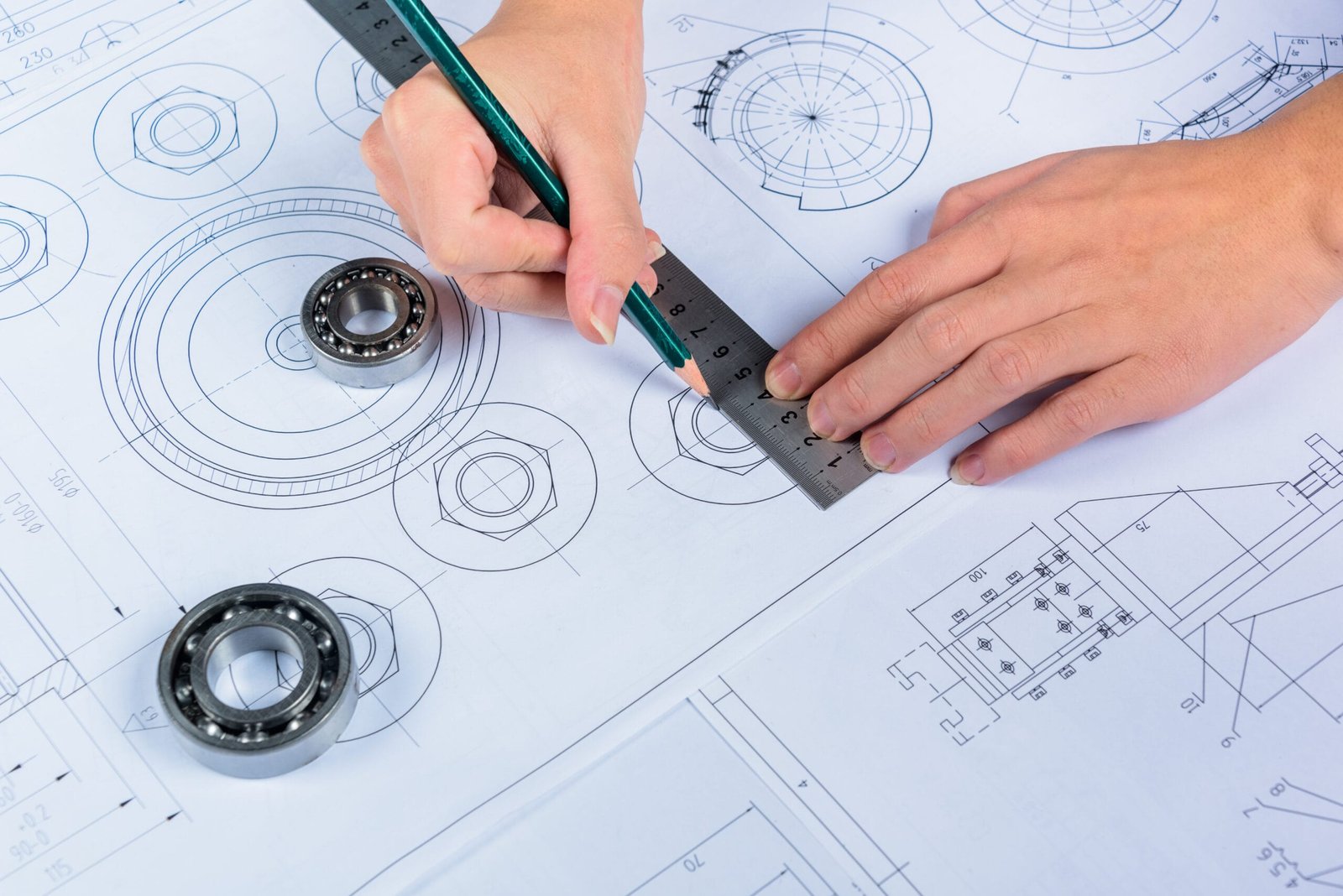Description:
Discover how DesignHok stands out among Architectural 3D Rendering Firms by offering visually stunning, technically accurate, and customized rendering solutions. Learn about the process, benefits, and applications of 3D rendering in modern architecture.
Introduction
In today’s competitive Architectural 3D Rendering Firms industry, design presentation is just as important as the design itself. With clients demanding clarity, realism, and vision, traditional blueprints and 2D sketches are no longer enough. This is where architectural 3D rendering comes into play—a service that transforms basic designs into photorealistic images and immersive experiences. As one of the most trusted architectural 3D rendering firms, DesignHok has carved a name for itself by turning design concepts into visual masterpieces that resonate with clients, stakeholders, and investors alike.
Architectural 3D rendering is more than just an artistic skill; it’s a combination of architectural knowledge, software expertise, and a deep understanding of materials, lighting, and spatial dynamics. At DesignHok, these elements are woven together to deliver renderings that are not only beautiful but also technically precise.
What is Architectural 3D Rendering Firms?
Architectural 3D rendering is the process of creating three-dimensional visualizations of buildings and spaces before they are built. Using computer software, artists and architects generate lifelike images and animations that showcase structures from every angle, complete with textures, lighting, landscaping, and interiors.
Whether it’s a residential home, commercial building, or urban development project, 3D rendering allows clients to visualize the final outcome long before construction begins. This helps in design evaluation, decision-making, and effective marketing.
Why DesignHok is a Leading Architectural 3D Rendering Firms
DesignHok is recognized for offering end-to-end architectural rendering services tailored to meet the unique requirements of architects, developers, interior designers, and real estate professionals. Here’s what makes DesignHok a standout:
1. Photorealistic Quality
DesignHok creates stunning visuals that mimic real-world environments. Every detail—from the texture of the floor to the reflection of light—is rendered with precision to give clients a true sense of space and style.
2. Tailored Rendering Solutions
Each project is unique, and DesignHok treats it as such. Whether it’s a minimalist interior, a luxury villa, or a sprawling urban landscape, renderings are customized to align with the client’s goals and design language.
3. Expert Team
DesignHok’s rendering team includes architects, 3D artists, and visualization specialists with deep experience in architectural projects. Their combined expertise ensures both visual appeal and structural accuracy.
4. Advanced Tools & Techniques
DesignHok leverages powerful software like 3ds Max, V-Ray, SketchUp, Lumion, and Revit to deliver cutting-edge visualizations that meet the highest industry standards.
5. Fast Turnaround & Flexibility
Time-sensitive projects? DesignHok is known for delivering high-quality work within short timelines without compromising detail or clarity.
Services Offered by DesignHok in Architectural 3D Rendering Firms
• Exterior Rendering
Showcase the outer beauty of your building with detailed visuals that include realistic surroundings, lighting, landscaping, and textures. DesignHok’s exterior renderings bring building facades to life.
• Interior Rendering
Interior spaces are rendered with accurate furnishings, material textures, lighting schemes, and décor elements to give clients a vivid picture of what the space will feel like once completed.
• 3D Floor Plans
DesignHok transforms architectural plans into 3D floor plans that offer a bird’s-eye view of room layouts, furniture arrangements, and circulation paths.
• Architectural Animation
Take presentations to the next level with immersive walkthroughs and flythroughs. These animations guide clients through spaces as if they were physically present.
• Virtual Reality Integration
DesignHok also integrates 3D renderings into VR environments, offering an interactive experience that enhances design understanding and decision-making.
The 3D Rendering Process at DesignHok
At DesignHok, every rendering project is managed with a methodical approach that ensures quality and clarity at every step:
1. Concept Review & Briefing
The process begins with a consultation to understand the client’s vision, project specifications, design files (CAD plans, sketches), and desired outputs.
2. Modeling
A 3D model is created based on architectural drawings. Every wall, window, and fixture is built with precision.
3. Texturing & Lighting
Textures such as wood, stone, metal, and paint are added, along with natural and artificial lighting setups that simulate real-life conditions.
4. Rendering
High-resolution images or animations are generated using professional rendering engines like V-Ray or Lumion.
5. Post-Production
Final touches are added in post-production using tools like Photoshop to enhance color grading, sky replacement, reflections, and overall realism.
6. Client Review & Delivery
The rendered visuals are shared with the client for feedback. Revisions are incorporated until full satisfaction is achieved, and the final output is delivered in preferred formats.
Benefits of Architectural 3D Rendering Firms
- Better Visualization: Clients can see what the building will actually look like, helping in faster approvals and feedback.
- Cost Efficiency: Avoid design errors early on, reducing construction rework and budget overruns.
- Marketing Edge: Use renderings in brochures, presentations, websites, and videos to attract investors and buyers.
- Improved Communication: Clear visuals eliminate confusion between architects, clients, and contractors.
- Design Confidence: 3D renders allow clients to make informed decisions about materials, layouts, and colors before breaking ground.
Who Needs Architectural 3D Rendering Services?
- Architects and Designers – To present designs with clarity and win client approvals.
- Real Estate Developers – To showcase properties before construction begins.
- Interior Designers – To visualize and finalize décor schemes.
- Contractors and Builders – To understand and implement complex designs accurately.
- Marketing Agencies – To promote properties using compelling visuals.
Conclusion
As Architectural 3D Rendering Firms continues to evolve, so do the tools needed to present and perfect its vision. Architectural 3D rendering has become a cornerstone in design communication and marketing, and firms like DesignHok are leading the charge in delivering top-tier rendering services. With a commitment to quality, innovation, and client satisfaction, DesignHok transforms your architectural concepts into stunning visual experiences that resonate, inspire, and impress.
Whether you’re an Architectural 3D Rendering Firms looking to showcase your next big project, or a developer seeking to market your property with eye-catching visuals, DesignHok provides the expertise and creativity you need.
FAQs: Architectural 3D Rendering by DesignHok
Q1. What formats do you accept for rendering projects?
A: We accept a wide range of formats including CAD drawings (DWG), PDF plans, SketchUp files, and even hand-drawn sketches. We’ll guide you on what works best based on your project type.
Q2. How long does it take to complete a rendering project?
A: Timelines depend on project complexity, but standard renderings are typically delivered within 5–10 business days. We also offer expedited services for urgent needs.
Q3. Can I request revisions after receiving the first draft?
A: Yes, DesignHok encourages feedback and offers multiple rounds of revisions to ensure the final visuals match your expectations.
Q4. Do you offer animations or walkthroughs?
A: Absolutely. We create high-quality architectural animations and virtual walkthroughs for marketing and presentations.
Q5. What is the cost of a 3D rendering project?
A: Costs vary based on the size and complexity of the project. We provide customized quotes after reviewing your requirements. Our pricing is competitive and transparent.
Q6. Can DesignHok handle large commercial or urban development projects?
A: Yes, we have experience working on residential, commercial, and multi-building development projects with high levels of detail and scalability.
Q7. Do you offer interior and exterior renderings together?
A: Yes, we can deliver both interior and exterior views as part of a complete rendering package tailored to your project.






some genuinely interesting details you have written.