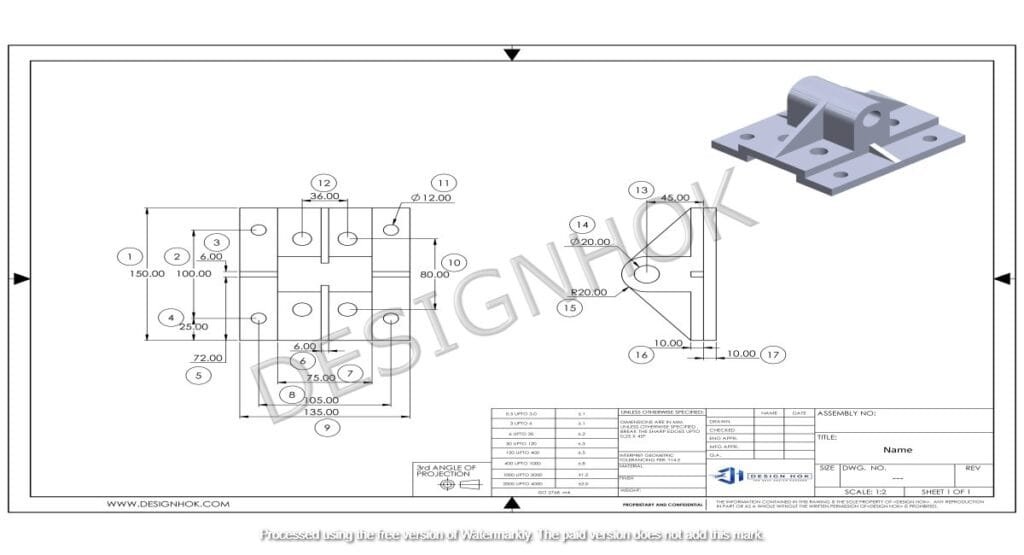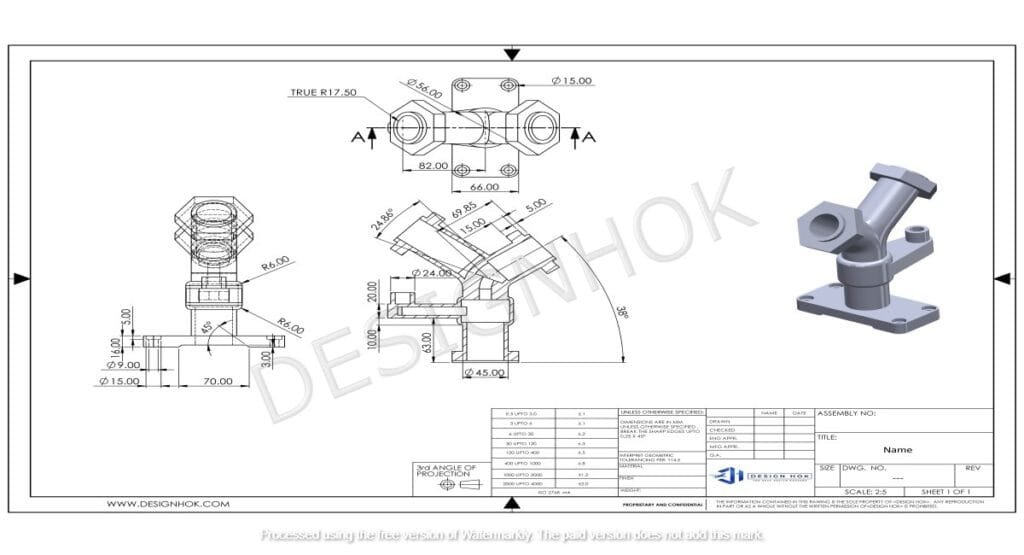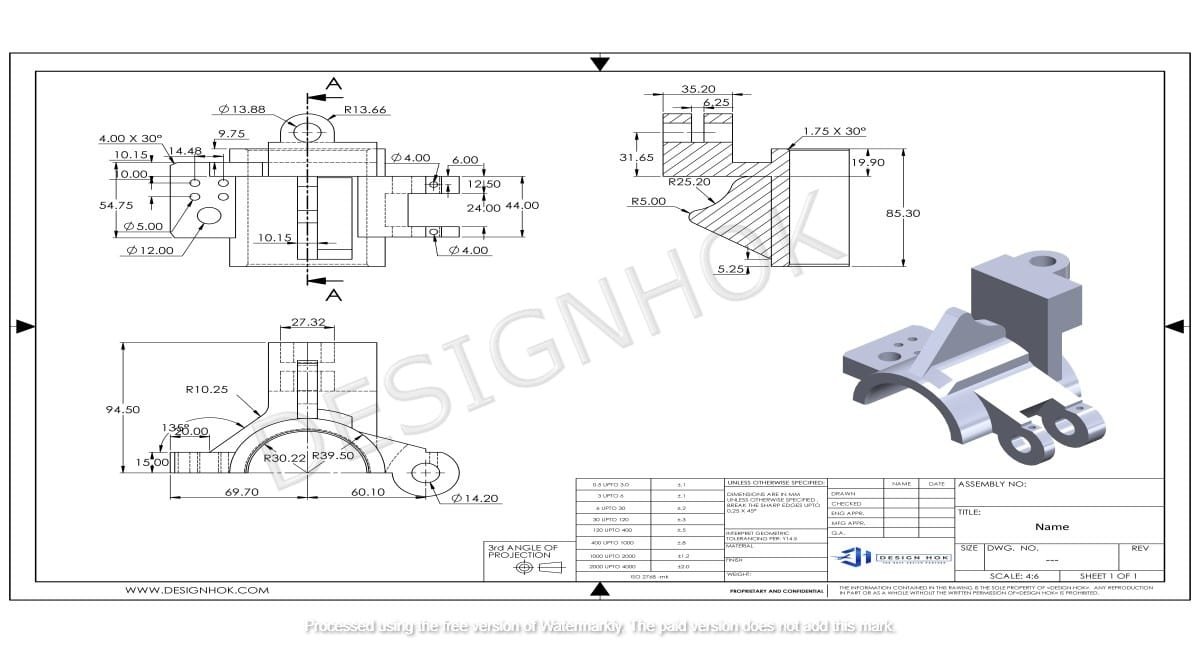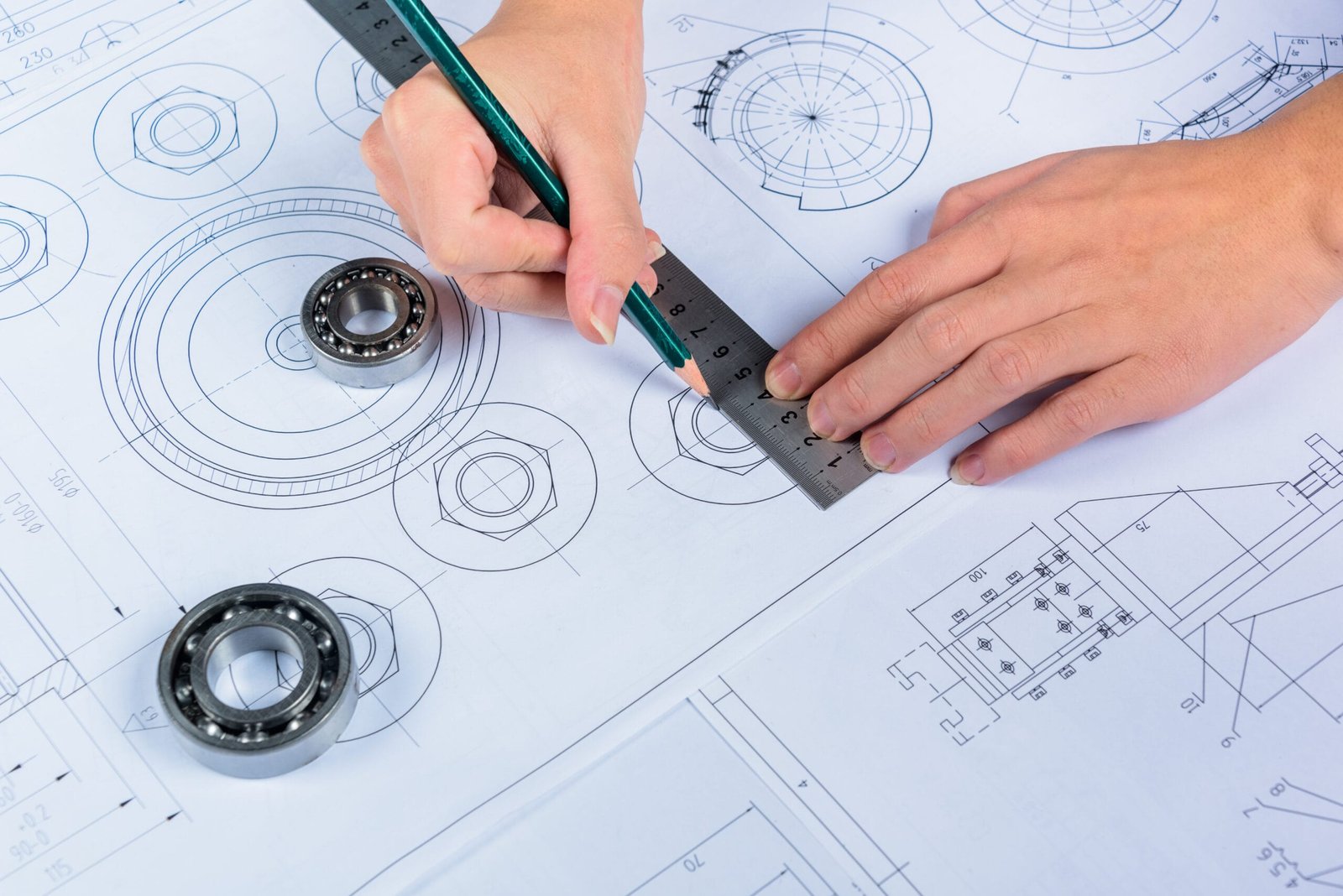What is 3D Rendering in Interior Design is an art form that brings together creativity, functionality, and technical expertise. With the evolution of technology, 3D rendering has become a revolutionary tool in the interior design process. But what exactly is 3D rendering, and how does it contribute to DesignHOK’s offerings? Let’s dive into the concept, its applications, and the benefits it brings to both designers and clients.
What is 3D Rendering in Interior Design
3D rendering is the process of creating two-dimensional images or animations that visually represent a three-dimensional space. It’s a technology-driven approach where digital tools and software transform architectural concepts into lifelike visuals.
In the context of interior design, 3D rendering is used to create realistic images of rooms, furniture layouts, lighting, textures, and materials. It allows designers and clients to visualize the final design before any physical work begins.
How 3D Rendering Elevates Interior Design at DesignHOK
DesignHOK specializes in combining innovation with precision. Here’s What is 3D Rendering in Interior Design fits into its interior design services:
1. Visualizing Concepts in Detail
3D rendering provides detailed visuals that showcase every element of the design. From the texture of the walls to the placement of decor, it allows clients to see their space come to life in a virtual environment.
2. Experimenting with Design Choices
Want to see how a different color scheme would look in the living room? Or how a specific light fixture complements the dining area? 3D rendering makes it easy to explore various options without additional costs.
3. Reducing Errors and Miscommunication
With 3D visuals, misunderstandings between designers, contractors, and clients are minimized. Everyone involved in the project has a clear, accurate understanding of the intended outcome.
The Process of 3D Rendering in Interior Design
To fully appreciate the value of What is 3D Rendering in Interior Design, it’s important to understand the typical workflow:
Step 1: Gathering Requirements
The process begins with gathering detailed information about the client’s preferences, dimensions, and design goals.
Step 2: Creating a 3D Model
Using advanced software, designers create a 3D model of the interior space. This model includes walls, windows, furniture, and fixtures.
Step 3: Applying Textures and Lighting
Textures for materials like wood, metal, and fabrics are added, and lighting effects are incorporated to match the desired ambiance.
Step 4: Rendering the Scene
The final rendering step generates photorealistic images or animations that showcase the design in its entirety.
Benefits What is 3D Rendering in Interior Design for Clients
For clients, 3D rendering is more than just a visual tool—it’s an invaluable resource that enhances the design experience:
1. Informed Decision-Making
Clients can make informed choices about materials, colors, and layouts by seeing them in a realistic setting.
2. Cost-Effective Revisions
Changes in design can be made digitally, reducing the time and cost of revisions during the actual implementation phase.
3. Improved Satisfaction
When clients can visualize their dream space beforehand, the final result aligns more closely with their expectations, leading to higher satisfaction.

Why DesignHOK Excels in What is 3D Rendering in Interior Design services?
DesignHOK is committed to delivering high-quality interior design solutions. With a focus on cutting-edge technology and attention to detail, their 3D rendering services stand out for the following reasons:
Expertise in Advanced Software
DesignHOK’s team uses industry-leading tools to create realistic and stunning 3D visuals.
Customization for Unique Projects
Each rendering is tailored to reflect the specific preferences and requirements of the client.
Timely Delivery
Efficient workflows ensure that clients receive their 3D renderings promptly, allowing the project to move forward seamlessly.
Applications of 3D Rendering in Interior Design
3D rendering has a wide range of applications that go beyond basic visualizations. Some of the key uses include:
1. Residential Interiors
From cozy apartments to luxurious villas, What is 3D Rendering in Interior Design helps homeowners visualize their dream spaces.
2. Commercial Spaces
Retail stores, offices, and restaurants benefit from 3D renderings to create functional and attractive layouts.
3. Marketing and Presentations
Developers and real estate agents use 3D renderings to showcase properties and designs to potential buyers.

Future Trends in 3D Rendering for Interior Design
The future of 3D rendering is exciting, with advancements in artificial intelligence, virtual reality, and augmented reality shaping the industry. At DesignHOK, these technologies are integrated to provide immersive and interactive experiences for clients.
Conclusion
3D rendering has transformed the way interior design is conceptualized and presented. By combining artistry with technology, it bridges the gap between imagination and reality. At DesignHOK, 3D rendering services empower clients to visualize, refine, and achieve their dream spaces with precision and creativity.
FAQs
1. What software is used for 3D rendering in interior design?
Popular tools include AutoCAD, SketchUp, V-Ray, and 3ds Max, among others.
2. How long does it take to create a 3D rendering?
The time varies depending on the project’s complexity but typically ranges from a few days to a week.
3. Can 3D rendering incorporate client-provided materials?
Yes, materials like textures, colors, and layouts provided by clients can be incorporated into the design.
4. Is 3D rendering expensive?
The cost depends on the project’s scope, but it’s a cost-effective solution compared to traditional design revisions.
5. Can changes be made after the rendering is complete?
Yes, 3D renderings are editable, allowing for revisions and updates as needed.





