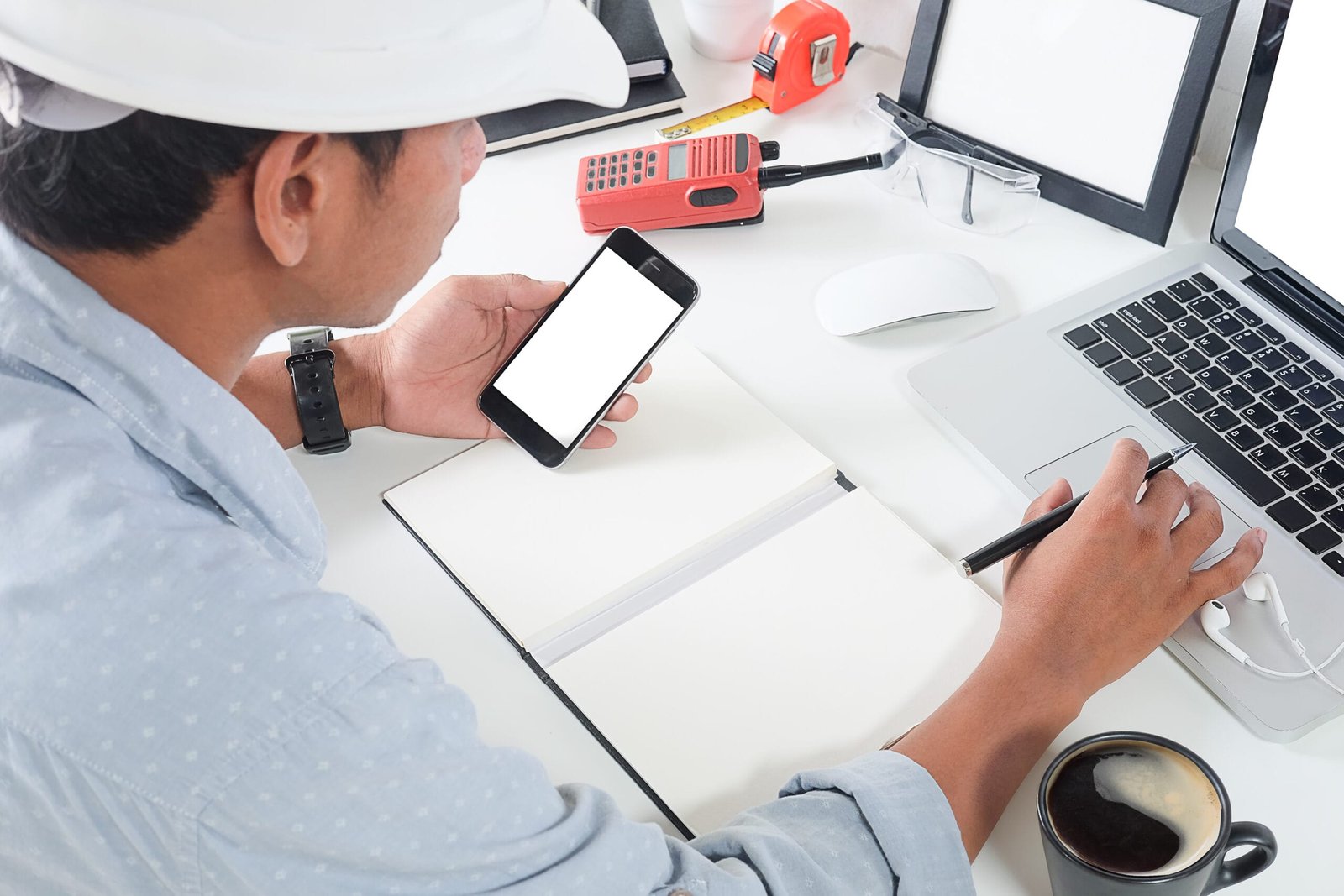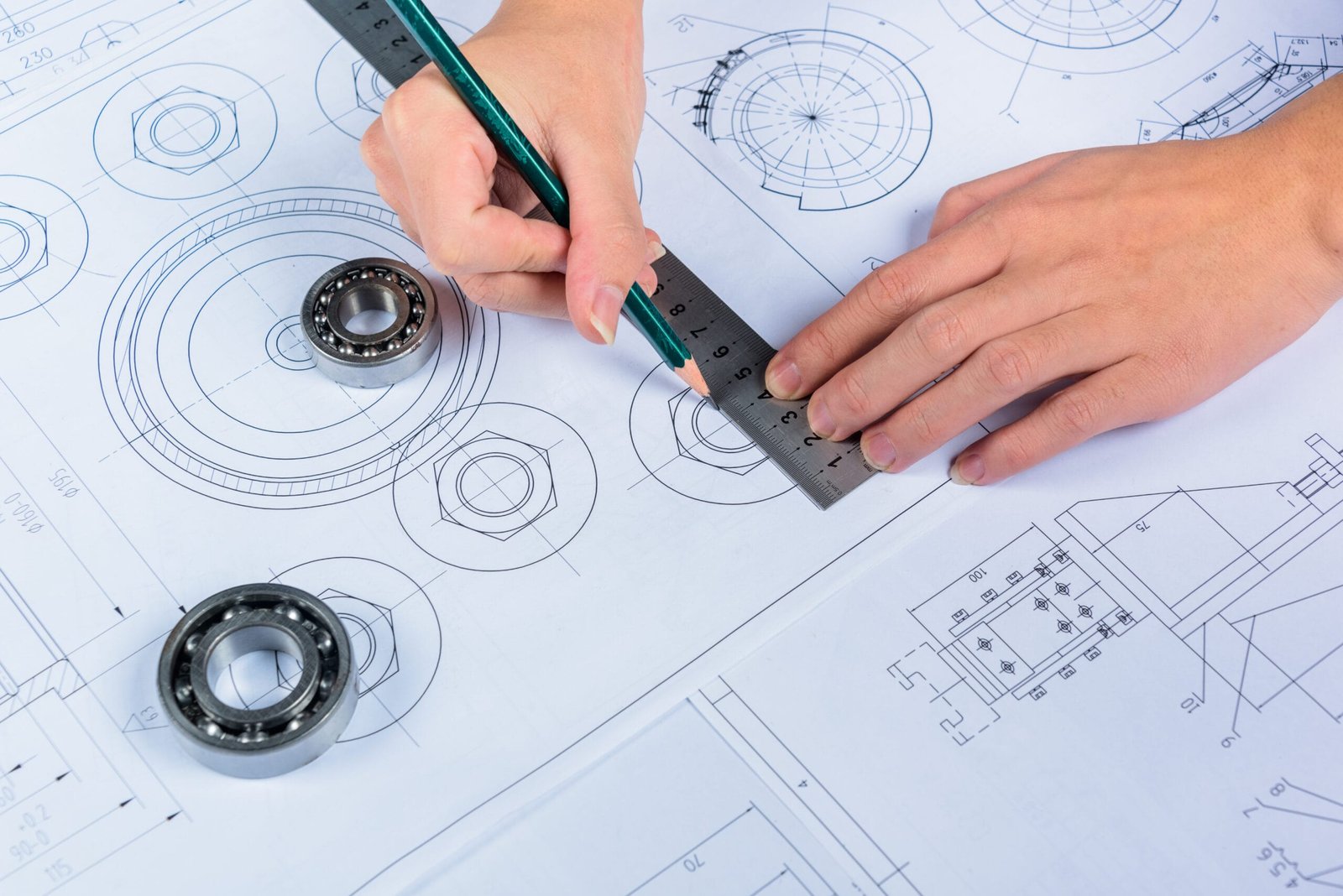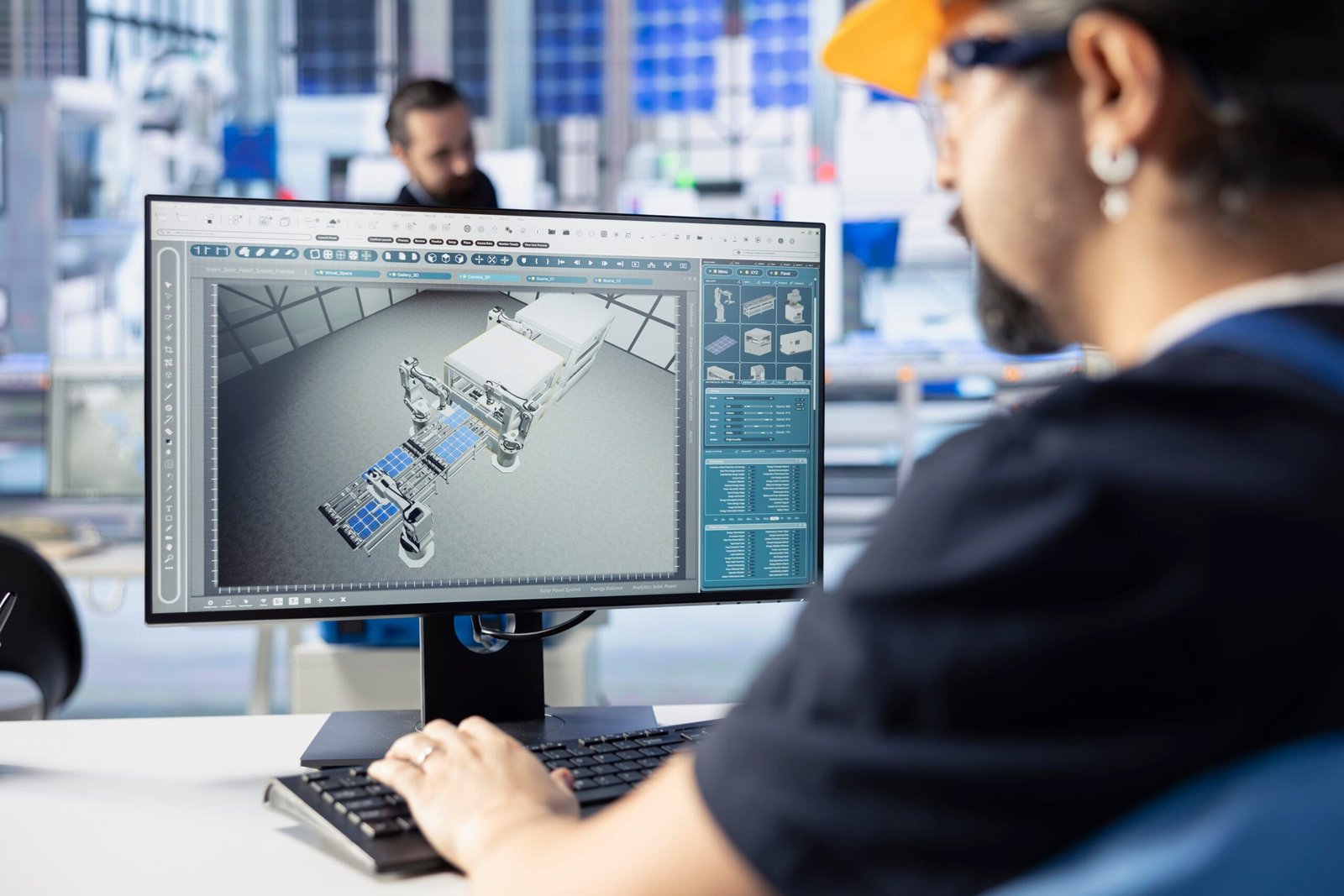Description:
Explore the world of Understanding 3D Modeling and how it’s transforming the design process at DesignHok. Learn what 3D modeling is, its benefits, applications, and why it’s essential for innovative and efficient project development.
Introduction
3D modeling has become an essential tool in modern design and engineering. Whether it’s architectural design, mechanical product development, or animation, 3D modeling offers a powerful way to visualize, simulate, and refine ideas before they become reality. At DesignHok, 3D modeling plays a central role in helping clients transform concepts into precise and efficient design solutions. This blog explores what 3D modeling is, its benefits, how it is used in different projects, and why it is vital for design and engineering professionals.
What is Understanding 3D Modeling?
Understanding 3D Modeling is the process of creating a three-dimensional digital representation of an object, shape, or surface using specialized computer software. Unlike 2D drawings that show only height and width, 3D models include depth, providing a realistic view from all angles.
The models are built using geometric data such as vertices, edges, and faces, which are combined to form shapes. These models can be manipulated, rendered, and animated for various purposes—design presentation, prototyping, manufacturing, and visualization.
Tools Used in Understanding 3D Modeling at DesignHok
At DesignHok, a variety of professional 3D modeling tools are used depending on the project type. Some commonly used software includes:
- AutoCAD – For precise mechanical and architectural modeling
- SolidWorks – Ideal for mechanical component and product design
- Revit – Commonly used for architectural and BIM modeling
- Blender & 3ds Max – Great for rendering and visual presentations
- Fusion 360 – For engineering, prototyping, and simulation
These tools allow designers and engineers to build highly accurate models and collaborate efficiently across project teams.
Benefits of Understanding 3D Modeling for DesignHok Projects
1. Better Visualization
With 3D modeling, clients can view their designs from any angle and truly understand the form and function of a structure or product. This clarity leads to more informed decision-making and reduces the risk of misunderstandings.
2. Accurate Prototyping
3D models serve as the basis for rapid prototyping and 3D printing. This helps in identifying flaws and improving designs before production, saving time and cost.
3. Improved Collaboration
3D models allow project stakeholders—engineers, architects, and clients—to collaborate more effectively. Everyone can review and suggest changes based on a single visual model, eliminating confusion and increasing productivity.
4. Enhanced Presentations
With photorealistic rendering, animations, and virtual walkthroughs, DesignHok can present compelling visuals that help clients visualize the final output with incredible detail.
5. Time and Cost Efficiency
3D modeling speeds up the design process, minimizes revisions, and reduces errors during construction or manufacturing. This results in better resource management and lower project costs.
Applications of Understanding 3D Modeling in DesignHok Services
1. Mechanical Design Projects
Understanding 3D Modeling is fundamental in mechanical design for creating detailed parts, assemblies, and machine components. It allows for simulation and stress analysis to ensure performance and durability.
2. Architectural Visualization
In architectural design, Understanding 3D Modeling is used to create floor plans, elevations, and entire building structures. Clients can explore interior and exterior spaces before construction begins.
3. Product Design and Development
From consumer electronics to industrial equipment, DesignHok uses 3D modeling to design new products, test functionality, and create manufacturing-ready prototypes.
4. 3D Rendering Projects
Rendering is the process of converting 3D models into realistic images or animations. These visuals are often used for marketing, presentations, and client approvals.
5. 2D to 3D Conversion
Many DesignHok clients provide 2D technical drawings, which are then converted into 3D models for better visualization, analysis, or manufacturing preparation.
The Understanding 3D Modeling Workflow at DesignHok
- Client Consultation
- Gathering project requirements, sketches, or reference files
- Conceptual Design
- Drafting early 3D shapes and ideas for review
- Detailed Modeling
- Adding dimensions, features, and functional elements
- Simulation and Analysis
- Testing performance through digital simulations (for mechanical models)
- Rendering and Presentation
- Creating visual outputs, walkthroughs, or animations
- Client Feedback and Revision
- Incorporating changes based on client input
- Final Delivery
- Delivering 3D files in formats suitable for manufacturing, printing, or construction
Why Choose DesignHok for Understanding 3D Modeling?
DesignHok is a trusted name in mechanical, architectural, and product design services. With skilled 3D modelers, cutting-edge tools, and a deep understanding of industry standards, DesignHok delivers:
- Tailored 3D models based on exact specifications
- Fast turnaround without compromising quality
- Compatibility with all major CAD/CAM systems
- Photorealistic rendering and animation support
- Reliable collaboration and project support
Whether you are a startup developing a new product or a construction firm visualizing a building, DesignHok’s 3D modeling services can bring your ideas to life with precision and style.
Conclusion
3D modeling is more than just a design trend—it’s a core part of the modern development process. At DesignHok, 3D modeling empowers innovation, enhances client communication, and ensures better outcomes in every project. From concept to completion, it adds clarity, speed, and creativity to the design journey. Whether you need mechanical parts, architectural models, or product designs, DesignHok’s 3D modeling expertise is your competitive advantage.
Frequently Asked Questions (FAQ)
Q1: What industries benefit most from 3D modeling?
A: Industries like architecture, mechanical engineering, automotive, aerospace, product design, and animation benefit the most. DesignHok caters to many of these industries with tailored 3D modeling solutions.
Q2: Can 3D models be used for manufacturing?
A: Yes, 3D models created by DesignHok are often used for prototyping and manufacturing. These models are exportable in formats compatible with CNC machines and 3D printers.
Q3: How long does it take to complete a 3D modeling project?
A: The timeline depends on project complexity. Simple models may take a few hours, while complex assemblies or architectural designs can take days or weeks. DesignHok provides a time estimate after reviewing project details.
Q4: What file formats are used for 3D modeling?
A: Common formats include .STL, .OBJ, .STEP, .IGES, .DWG, and .FBX, among others. DesignHok provides files in the format that best suits your needs.
Q5: Can you convert my 2D drawings into 3D models?
A: Absolutely. DesignHok specializes in converting 2D AutoCAD or paper drawings into fully functional 3D models for visualization or manufacturing purposes.
Q6: Do I need technical knowledge to request 3D modeling services?
A: No technical background is required. Just share your idea, sketches, or reference images, and DesignHok will handle the modeling process from start to finish.





