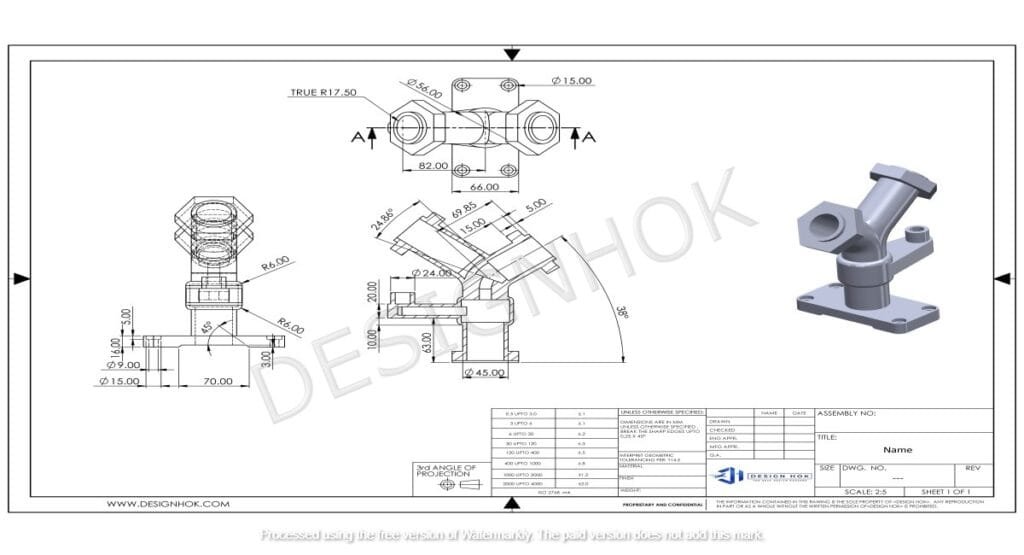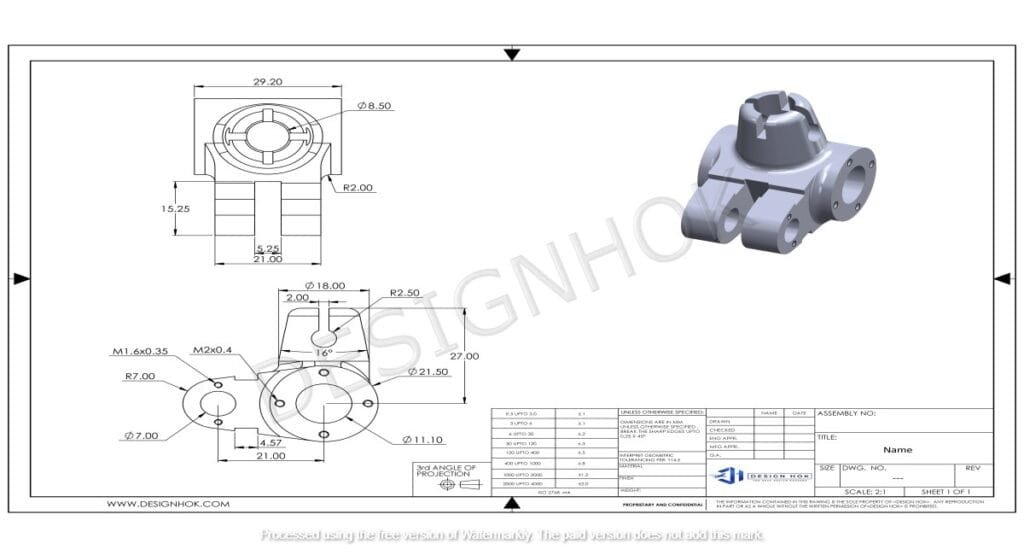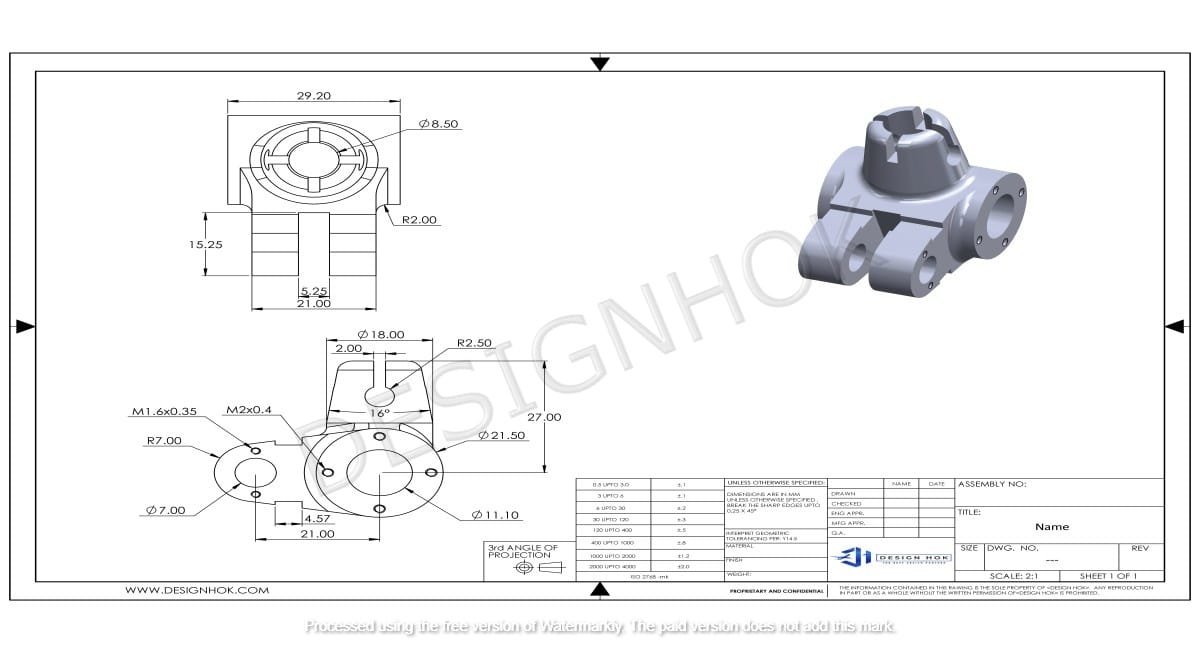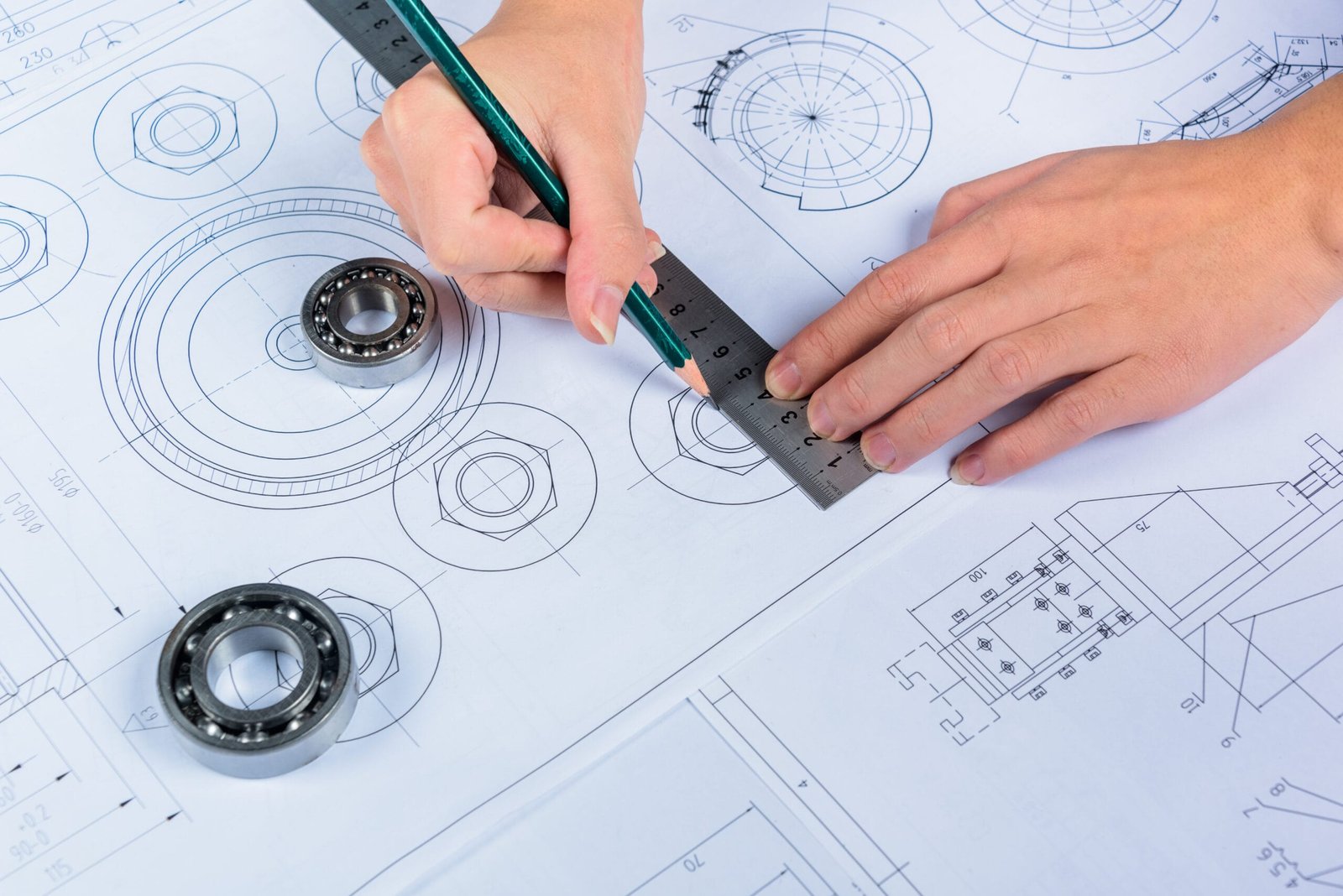Description:
Architectural 3D rendering has revolutionized the way architects, designers, and builders conceptualize and present projects. Through photorealistic images and immersive walkthroughs, it allows stakeholders to see and experience a space before construction even begins. we explore the importance, process, benefits, and future of 3D rendering in architecture.
Power of Architectural 3D Rendering
Architectural design has always been about creating spaces that blend functionality with aesthetics. Traditionally, architects used drawings, blueprints, and physical models to convey their ideas. However, these methods, while valuable, often fell short in capturing the full essence of a project, especially when it came to conveying the spatial experience. In the modern world, technology has changed the game. Architectural 3D rendering, which brings designs to life in stunning detail, is now one of the most essential tools in the industry.

What is Power of Architectural 3D Rendering?
Architectural 3D rendering is the process of creating a photorealistic or conceptual image or animation of a building or structure using specialized software. These visual representations allow architects, builders, and clients to see a virtual version of the project before it is built. Rendering can be done from a 3D model of the proposed space, often created using software like AutoCAD, Revit, SketchUp, or 3ds Max, and enhanced to provide a realistic view of the design.
This rendering process is not limited to still images; it can also include 3D animations and virtual walkthroughs, offering a deeper level of interaction. With advancements in technology, modern 3D rendering can simulate lighting, textures, materials, and even environmental factors like shadows, reflections, and weather.
The Importance of Power of Architectural 3D Rendering
- Visualization and Communication: The primary benefit of Power of Architectural 3D Rendering is the ability to visually communicate a design idea. Clients and stakeholders can get an accurate representation of the project before a single brick is laid, ensuring that the final design aligns with expectations. This is especially crucial for non-technical clients who may struggle to understand traditional 2D blueprints.
- Cost and Time Efficiency: By creating a 3D model and rendering it, potential design flaws or issues can be identified early in the process, reducing costly changes during the construction phase. This proactive approach saves both time and money, preventing the need for extensive revisions and rework on site.
- Enhanced Marketing and Client Engagement: 3D renderings have become a vital marketing tool for real estate developers, architects, and construction firms. High-quality renders can be used in brochures, websites, and promotional videos, allowing potential buyers or investors to virtually experience a project. Immersive animations and virtual tours make it easier to communicate the final look and feel of a space.
- Realistic Material Representation: One of the challenges in traditional architectural drawings is accurately depicting materials, textures, and finishes. With 3D rendering, materials can be shown with incredible realism, helping clients understand how surfaces like wood, glass, or stone will look in the finished structure. This is particularly important for high-end or custom-built projects where material choice is critical.
- Virtual Walkthroughs and Interactive Design: Virtual reality (VR) has taken 3D rendering to new heights. With VR headsets, clients can immerse themselves in a fully interactive virtual tour of the space, allowing them to experience a building as if it already exists. This provides a sense of scale, layout, and lighting that static images cannot match.

The Process of Creating Architectural 3D Renderings
Creating an Power of Architectural 3D Rendering involves several key steps, and each step is crucial to achieving a high-quality result:
- 3D Modeling: The first step in the rendering process is building a 3D model of the architectural design. This model is typically created using CAD (computer-aided design) software. It involves creating a digital replica of the proposed structure, including the building’s geometry, layout, and interior elements.
- Material and Texture Application: Once the model is complete, the next step is to apply materials and textures. This includes defining the colors, finishes, and physical properties of the surfaces within the design. For example, you might apply a glossy texture to glass windows, or a rough texture to brick walls.
- Lighting Setup: Lighting is crucial for making a 3D rendering look realistic. Different light sources—whether from natural elements like the sun or artificial sources like lamps—are simulated to create the right mood, highlight key features, and show the building in its best light.
- Rendering: After the model is textured and the lighting is set, the rendering process begins. This is when the software generates the final image or animation based on the model, textures, and lighting setup. Rendering can take anywhere from a few minutes to several hours, depending on the complexity of the scene and the rendering settings used.
- Post-Processing: Once the render is complete, post-processing may be applied to enhance the image further. This includes adjusting the color balance, adding effects like depth of field, and refining the final image to make it as photorealistic as possible. Post-processing helps correct any discrepancies and adds final touches to improve the presentation.
Benefits of Power of Architectural 3D Rendering
- Improved Client Understanding: By providing a 3D representation, clients can better understand the spatial layout and aesthetic qualities of a design. This allows them to make more informed decisions and suggest necessary modifications before the construction phase begins.
- Accurate Pre-Construction Visualization: 3D rendering allows architects and builders to see how a building will look in its real-world context, taking into account surrounding buildings, landscapes, and environmental factors. This can highlight potential issues with the site and guide better planning decisions.
- Increased Project Appeal: High-quality 3D renders have the power to generate excitement and interest in a project. They provide a visual tool that communicates the scale, beauty, and functionality of a design to potential investors, buyers, and collaborators.
- Time-Saving: By making adjustments in the digital model before construction begins, designers can save time. Revising designs virtually is much quicker than making physical alterations on a site, ensuring a smoother workflow throughout the project.
Future of Power of Architectural 3D Rendering
As technology continues to advance, the future of Power of Architectural 3D Rendering looks incredibly promising. Innovations such as real-time rendering, where changes can be visualized instantly, and more immersive VR and AR experiences are on the horizon. The integration of artificial intelligence (AI) and machine learning is also expected to enhance the rendering process, making it even more efficient and realistic.
Moreover, as hardware continues to evolve, even more photorealistic and faster renderings will be possible, offering architects, designers, and clients an ever-improving visual experience.
FAQ on Architectural 3D Rendering
1. What is the difference between 3D rendering and 3D modeling?
3D modeling refers to the creation of a 3D digital object or environment, while 3D rendering is the process of creating a photorealistic image or animation from that model. Rendering adds textures, lighting, and materials to the 3D model to make it appear as if it exists in the real world.
2. How long does it take to create a 3D rendering?
The time it takes to create a 3D rendering depends on the complexity of the design and the quality required. Simple designs might take a few hours, while more complex or highly detailed renders may take several days.
3. Is 3D rendering only for new projects?
No, 3D rendering can also be used for renovations or refurbishments. It helps visualize how existing spaces will look after modifications are made.
4. Can 3D rendering help with interior design?
Absolutely! Architectural 3D rendering is widely used in interior design to visualize layouts, materials, colors, and lighting. It allows designers to experiment with different interior elements and see the outcome before implementation.





