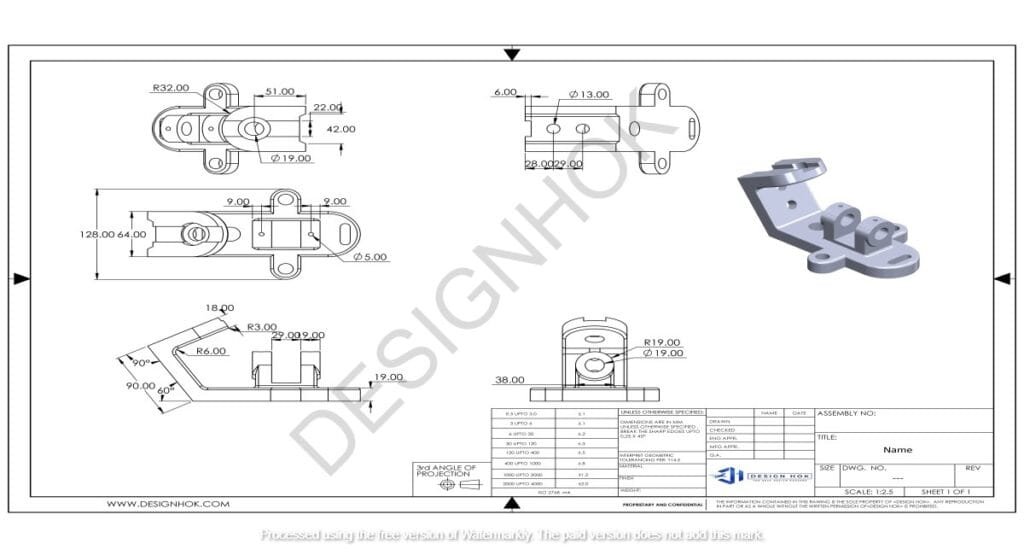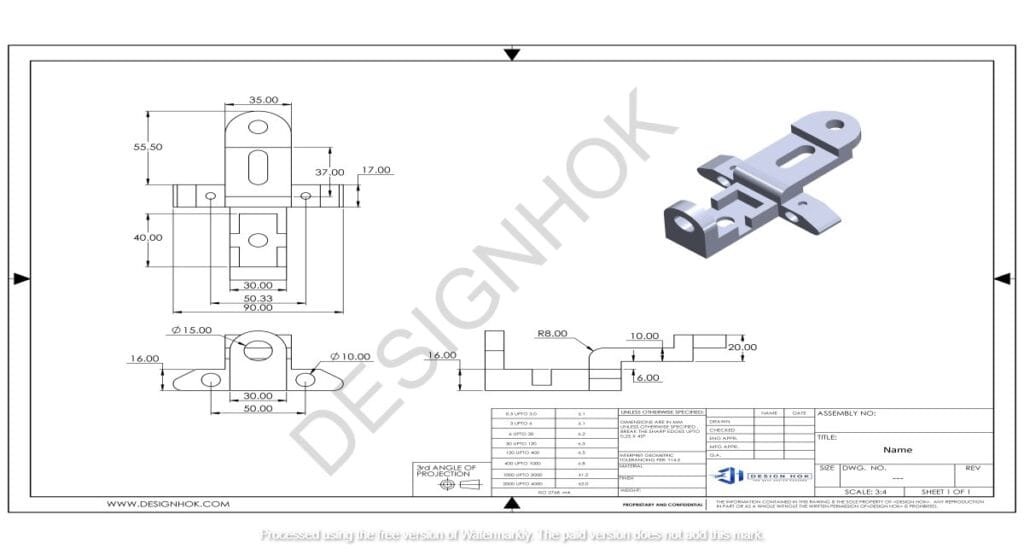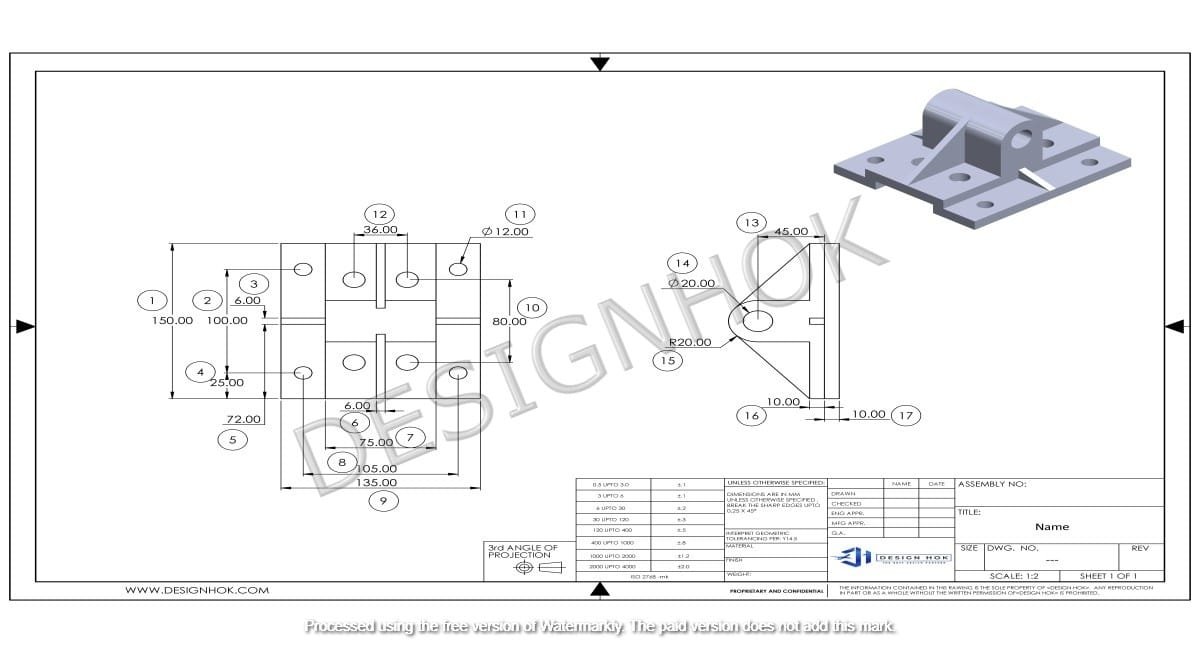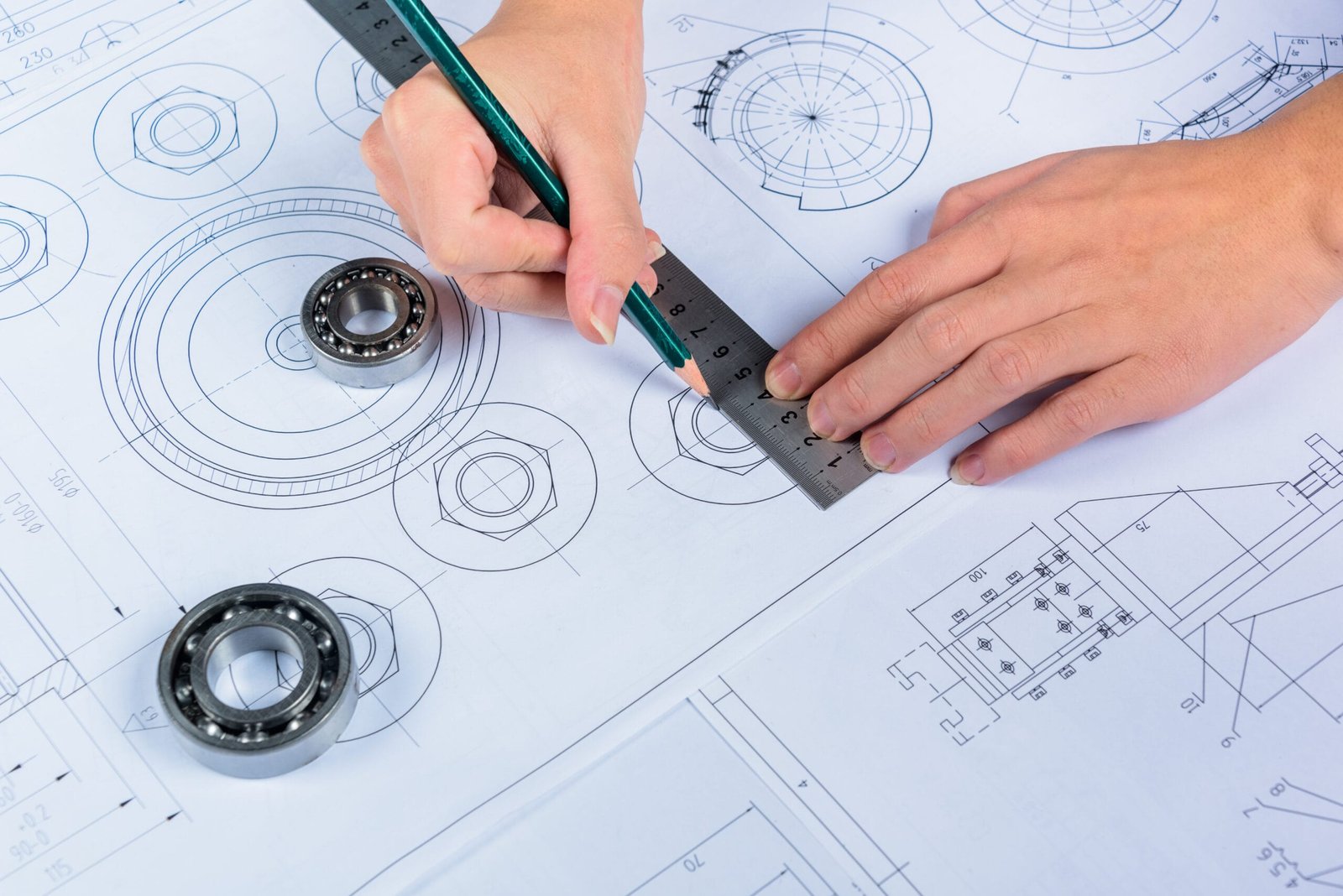Description:
Explore how DesignHok utilizes Mastering AutoCAD for 3D Modeling in engineering, architecture, and product design. This guide covers tools, workflows, and tips that help turn complex ideas into accurate 3D models using AutoCAD’s powerful features.
Introduction
When it comes to precision in digital design, Mastering AutoCAD for 3D Modeling stands as one of the most reliable tools in the industry. While it’s widely known for 2D drafting, AutoCAD also offers powerful 3D modeling capabilities that make it a valuable asset for engineering, architectural, and industrial design projects. At DesignHok, AutoCAD plays a central role in developing detailed 3D models that serve as the foundation for visualization, prototyping, and fabrication.
Whether you’re new to AutoCAD or transitioning from 2D to 3D workflows, understanding the basics of 3D modeling within this software is essential. In this guide, we’ll explore how DesignHok leverages Mastering AutoCAD for 3D Modeling, the tools involved, step-by-step workflows, and key tips for mastering the process.
What Is Mastering AutoCAD for 3D Modeling?
AutoCAD 3D modeling is the process of creating three-dimensional digital representations of physical objects or architectural structures within the AutoCAD environment. It provides a platform where designers can visualize how a product or structure will appear, function, or fit in real-world conditions.
DesignHok uses AutoCAD 3D modeling for:
- Mechanical part design and assembly modeling
- Architectural and interior visualization
- Product development and engineering
- Conceptual presentations and 3D walkthroughs
- Detailed visual communication with clients and stakeholders

Benefits of Using Mastering AutoCAD for 3D Modeling
- Precision and Accuracy
AutoCAD excels in producing models with precise dimensions and tolerances, ideal for engineering-grade outputs. - Integration with 2D Drafting
Since AutoCAD supports both 2D and 3D, DesignHok can easily convert detailed 2D drawings into 3D models, streamlining the design process. - File Compatibility
AutoCAD supports industry-standard file formats like DWG, DXF, and STL, making it easy to integrate with CNC machines or 3D printers. - Realistic Rendering and Materials
Using tools like AutoCAD’s Visual Styles and Materials Library, DesignHok can create visually compelling renderings of 3D models for client presentations.
Core Mastering AutoCAD for 3D Modeling Tools
To create detailed 3D models, DesignHok uses several essential tools and features in AutoCAD:
1. UCS (User Coordinate System)
The UCS helps orient objects in 3D space by defining X, Y, and Z axes, giving full control over the placement of geometry.
2. View Controls and Navigation
AutoCAD allows switching between orthographic and perspective views and rotating models using the ViewCube or Orbit tool.
3. Modeling Tools
- Extrude: Turns 2D shapes into 3D objects by pulling them along the Z-axis.
- Revolve: Rotates a 2D shape around an axis to create symmetric models like cylinders or domes.
- Sweep: Moves a profile along a path, useful for piping or railings.
- Loft: Connects two or more shapes to form smooth transitions.
- Union, Subtract, Intersect: Boolean operations for combining or editing solids.
4. Visual Styles and Materials
AutoCAD provides visual styles like realistic, shaded, or wireframe, along with tools for adding material textures to enhance model presentation.
5. Solid, Surface, and Mesh Modeling
DesignHok typically uses solid modeling for mechanical and architectural designs because of its accuracy and ease of fabrication output.

How Mastering AutoCAD for 3D Modeling: Step-by-Step
Let’s explore a typical 3D modeling workflow at DesignHok for a mechanical part:
Step 1: Begin with 2D Sketches
Start by drawing 2D profiles using lines, arcs, or polylines. These sketches serve as the base for 3D modeling.
Step 2: Define the UCS
Set the UCS to align your design with the desired axis, especially when working on complex orientations.
Step 3: Use 3D Tools
- Use Extrude to pull the 2D profile into a 3D form.
- Add holes using Subtract after creating cylinders that intersect the model.
- Apply Fillet or Chamfer to soften or sharpen edges.
Step 4: Add Details and Assembly Components
Create multiple parts and position them relative to each other using Move and Align tools. You can use layers or blocks to organize parts.
Step 5: Apply Materials and Rendering
Assign realistic materials from AutoCAD’s library (e.g., metal, plastic, glass) and render the model using the Render tool to create a photorealistic image.
Step 6: Export and Share
Export models to DWG or STL format for manufacturing or 3D printing, or create high-resolution images and walkthroughs for clients.
Mastering AutoCAD for 3D Modeling Service Areas
AutoCAD supports a wide variety of modeling needs across DesignHok’s project types:
1. Mechanical Design Projects
- 3D modeling of gears, engines, and mechanical assemblies
- Simulation-ready parts
- Exportable for CNC and 3D printing
2. Architectural and Interior Design
- Full 3D layouts of rooms, walls, windows, and fixtures
- Integration with lighting and shadow simulation
- High-quality visualizations for presentations
3. Product Development
- Detailed concept models for consumer products
- Quick iteration using parametric changes
- Clear visual communication with clients
Tips for Mastering AutoCAD for 3D Modeling
- Always save different versions of your model to prevent losing data.
- Use layers and naming conventions to organize complex models.
- Set realistic units from the beginning (inches, mm, etc.) to avoid scaling issues.
- Combine AutoCAD with other tools like Revit or Fusion 360 when needed for enhanced capabilities.
- Practice using shortcut keys to speed up your workflow (e.g., EX for extrude, UNI for union, SUB for subtract).
Conclusion
AutoCAD is not just a 2D drafting tool—it’s a fully capable Mastering AutoCAD for 3D Modeling powerhouse that provides unmatched precision and flexibility. At DesignHok, AutoCAD enables the creation of detailed 3D models that form the core of mechanical systems, architectural spaces, and product prototypes. With its solid modeling tools, visualization features, and integration with other formats and workflows, AutoCAD remains a cornerstone of modern design engineering.
For businesses and designers looking to bring their visions to life with clarity and accuracy, DesignHok’s expertise in Mastering AutoCAD for 3D Modeling ensures high-quality results that meet both technical and creative standards.
FAQs: AutoCAD for 3D Modeling
Q1: Is AutoCAD good for 3D modeling?
Yes, AutoCAD is highly effective for 3D modeling, especially in mechanical, architectural, and engineering design where precision is key.
Q2: What’s the difference between 2D and 3D modeling in AutoCAD?
2D modeling involves flat drawings like plans and elevations, while 3D modeling allows for full spatial representation of designs including depth, height, and volume.
Q3: Can I create assemblies in AutoCAD like in SolidWorks or Inventor?
Yes, while not as feature-rich as parametric CAD software, AutoCAD can model and manage assemblies using layers, blocks, and organized files.
Q4: What file types does AutoCAD support for 3D models?
AutoCAD supports DWG, DXF, STL, STEP, IGES, and more, making it compatible with most CAM, BIM, and 3D printing workflows.
Q5: Is AutoCAD suitable for beginners in 3D modeling?
Yes, especially if you’re already familiar with 2D drafting. With practice, beginners can effectively learn 3D tools and workflows in AutoCAD.
Q6: Does AutoCAD support rendering and materials?
Yes, AutoCAD includes basic rendering features and a materials library to create realistic visuals for your models.
Q7: How does DesignHok use AutoCAD compared to other modeling tools?
DesignHok uses AutoCAD primarily for projects requiring high precision and compatibility with engineering and manufacturing tools, while also using Blender or Fusion 360 for advanced rendering and animation.






I’m extremely inspired together with your writing abilities and also with the layout on your blog.
Is that this a paid subject or did you modify it yourself?
Either way stay up the nice high quality writing, it’s
uncommon to look a nice blog like this one nowadays..
Thank you for your message! I specialize in delivering CAD services internationally, and I would be glad to assist you in any way possible. If there could be any assistance I can provide to you, that would be a great opportunity for me. Means alotttt!
Hello! This is my first visit to your blog! We are a group
of volunteers and starting a new initiative in a community in the same niche.
Your blog provided us useful information to work
on. You have done a outstanding job!
What’s up, this weekend is fastidious in favor of me, because this point in time i am
reading this enormous educational piece of writing here at my home.
Thanks for one’s marvelous posting! I seriously enjoyed reading it, you happen to be a great author.I will
ensure that I bookmark your blog and definitely will come back
very soon. I want to encourage continue your great work,
have a nice morning!