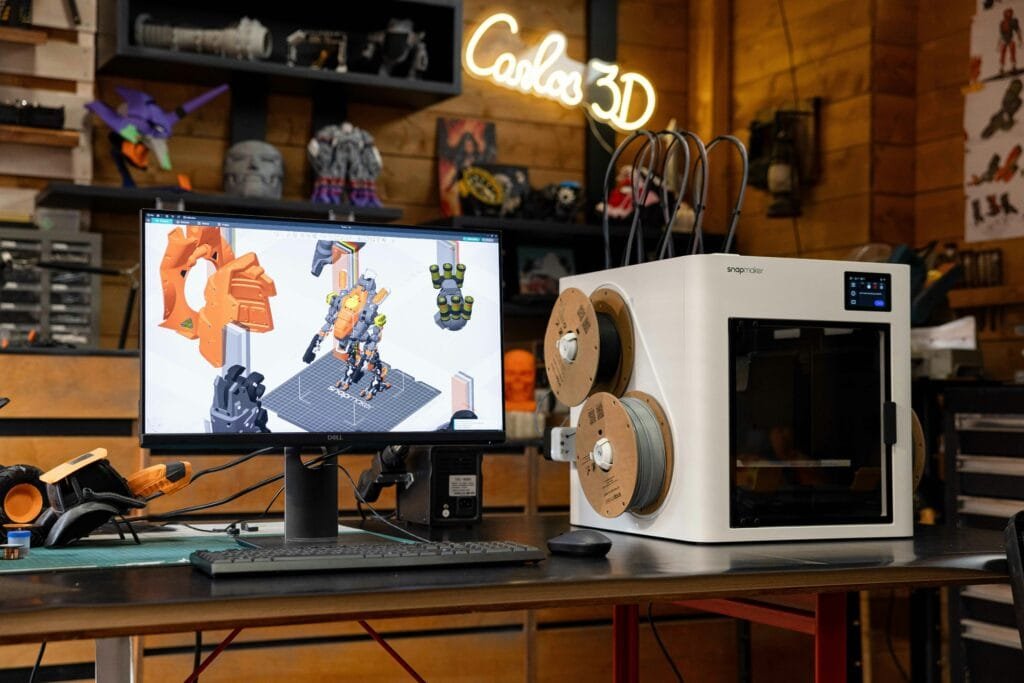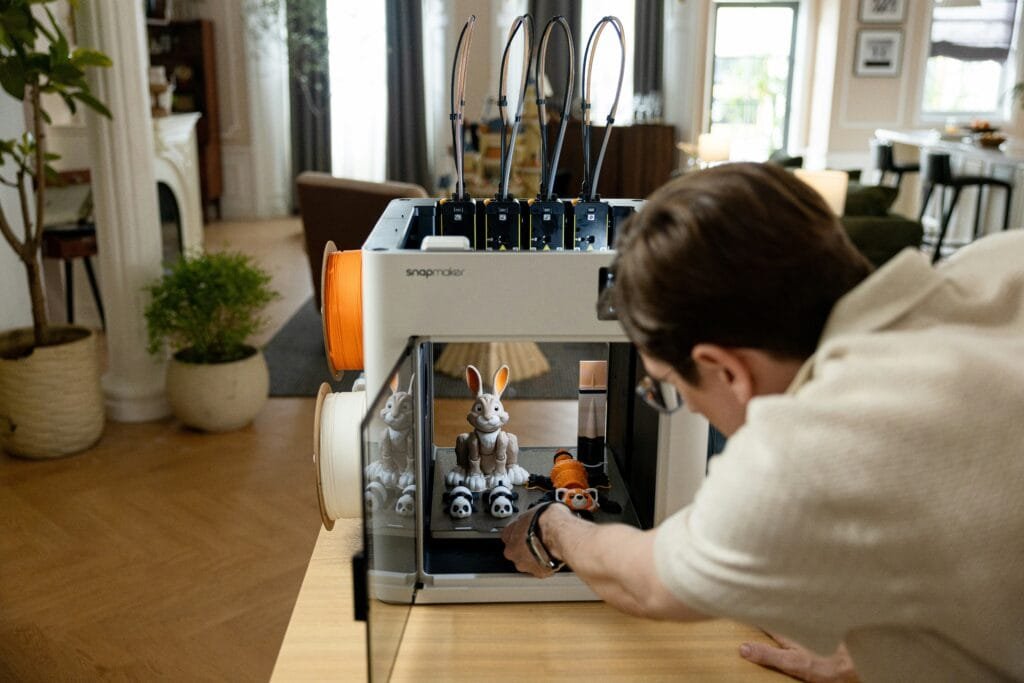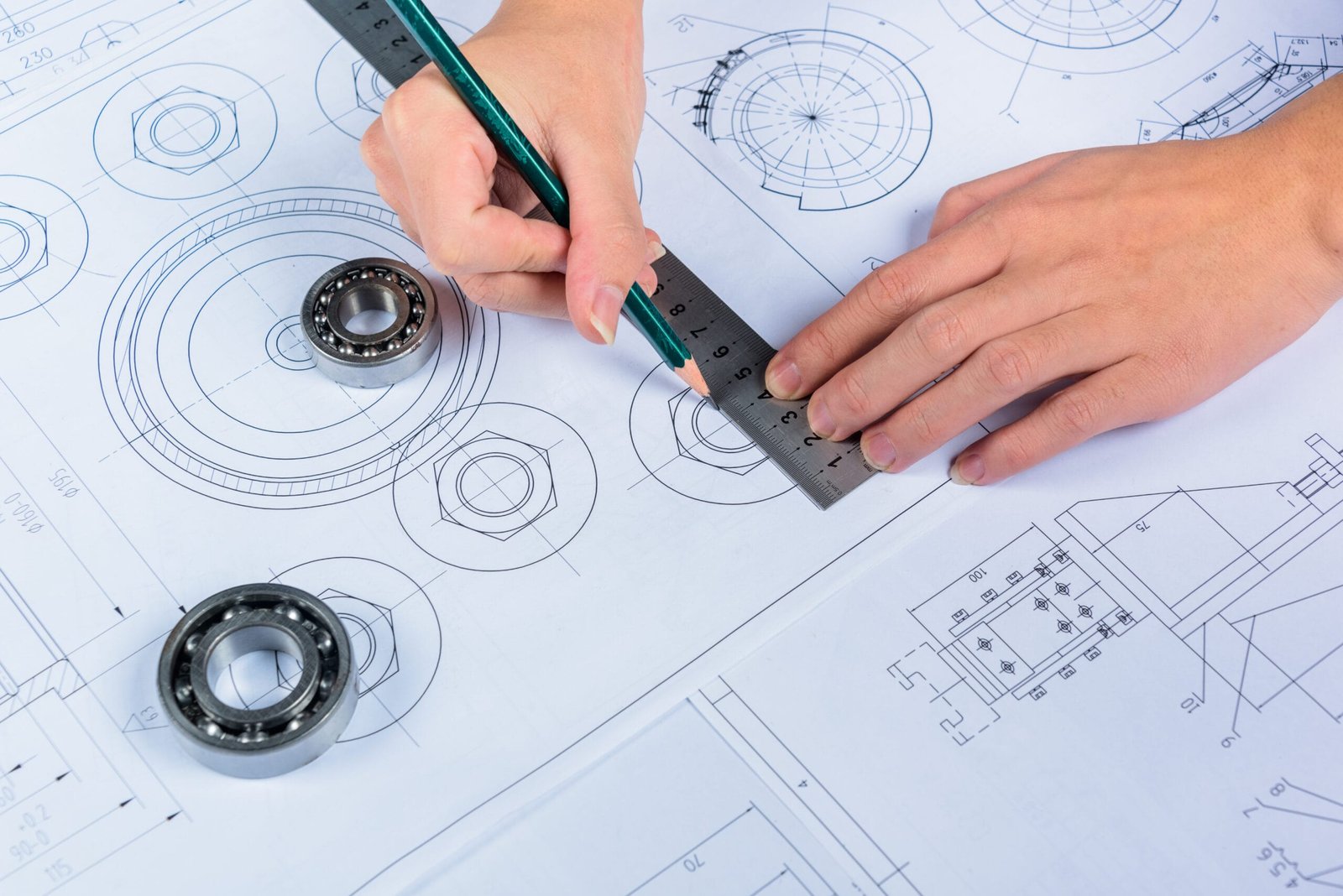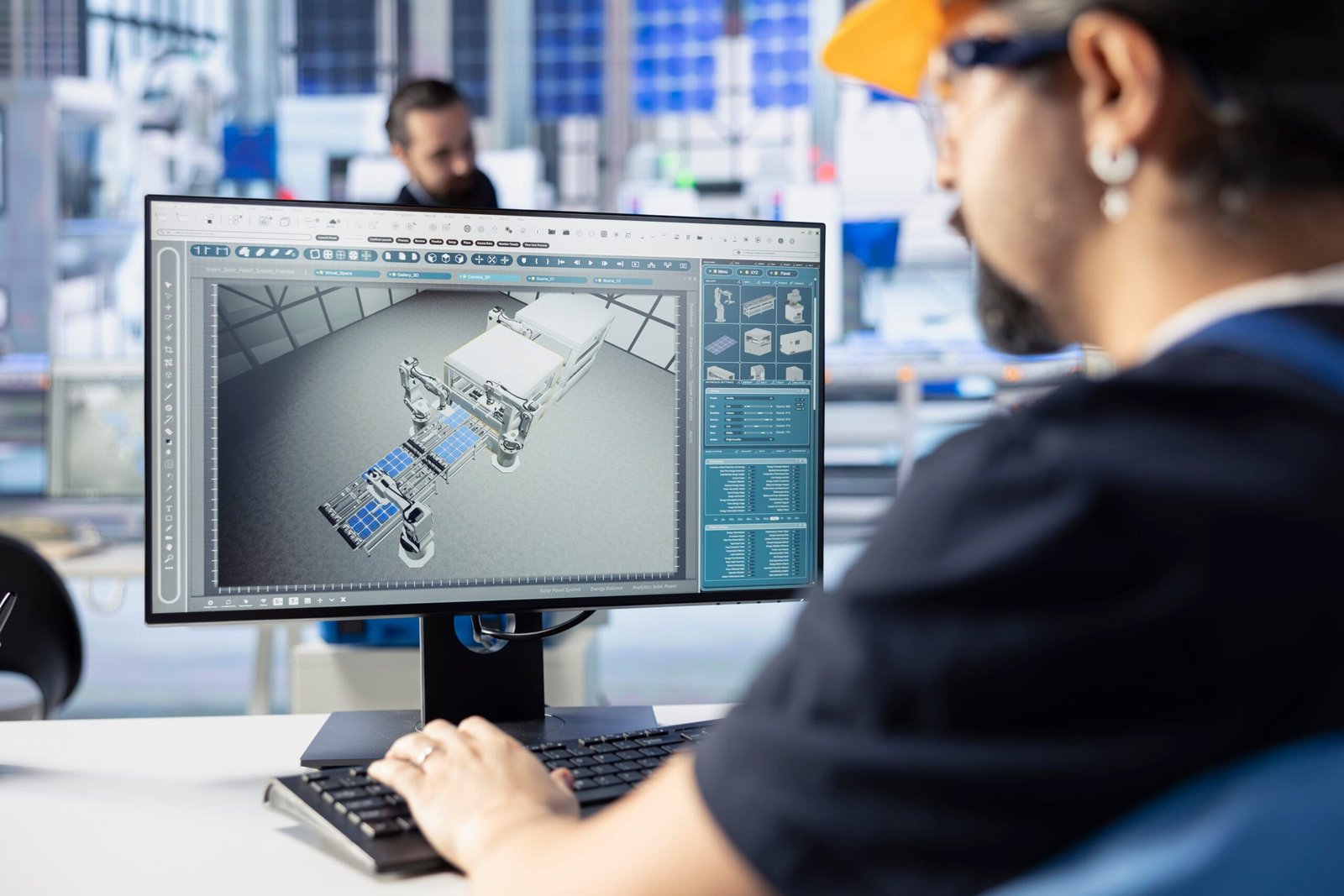Is AutoCAD Just 2D? Understanding the Evolution of AutoCAD from Drafting to 3D Modeling
From 2D Beginnings to 3D innovation, AutoCAD is known as the world most leading Design software. The features of 2D drafting replace the hand-drawn sketches. Electrical and mechanical engineers used this tool for floor plans, drawings, and detailed illustrations.

As technology is getting revolutionized by ther period of time, AutoCAD also did not remain limited to 2D drafting. In the 1990s, AutoCAD transformed into a complete design environment and introduced a very powerful tool for 3D modeling. It’s far better and powerful than 2D drafting and 3D modeling, offering a variety of features.
AutoCAD 2D Capabilities: What You Can Do with Its Core Drafting Tools
Precise Drafting and Annotation
You need this type of accuracy in fields like architecture, civil engineering, and the process of making. You can create lines, circles, and dimensions by using the simple tools of AutoCAD 2D. It gives you clean and accurate drawings. You can create anything from a blueprint to machine components.
Layer Management
Layer management makes your work easier to organize. Each part of the layer represents different parts of the drawing, such as walls, floor, or power supply lines. This tool makes large and complex drawings much easier to understand, edit, and modify without affecting everything at once.
Standardized Drawings
ANSI, ISO, and DIN are the international drafting standards, and AutoCAD follows all these standards, which helps you to create industry-approved drawings. It maintains consistency while sharing files with engineers and manufacturers.
AutoCAD’s 3D Features
Solid Modeling
This tool allows you to create an object or component with volume and mass, while 2D drafting offers that feature. This is useful in specific professional industries, such as for mechanical design. With this tool, engineers can easily understand how components work without manufacturing them. 2D Beginnings to 3D Innovation: You can enhance your brand productivity.
Surface Modeling
This tool is mostly used for the creation of complex designs and curved surfaces. It’s most commonly used in the auto industry and aerospace designs where aerodynamics and appearance play a major role.
3D View
You can view your model from any angle for a better understanding of the components. AutoCAD also offers a rendering feature that allows users a real-time view of the design, enhancing presentation and approvals.

Use AutoCAD at an industrial Level
Architecture
You can use this tool to make the sketch of building plans and let them see their design in a real-time view for better decisions
Mechanical Engineering
Mechanical engineers depend on AutoCAD to design complex parts in 2D and check them in 3D to make sure they work well and last long
Electrical Design
This tool is ideal for an electrical engineer, as you can create circuit diagrams to maintain the accuracy and compliance with industry standards
Interior Design
You can also use this tool to showcase space utilization. You can use 2D for layout and a 3D model for real-time views.
Advantages of Combining: Is AutoCAD Just a 2D Tool?
- AutoCAD is a flexible tool that you can easily switch from a 2D model to a 3D model as per the client’s requirement.
- AutoCAD offers accuracy. We can use 2D for exact measurements and a 3D model for real-time views
- It speeds up the entire design process because of their tools
- You can share both drafts, 2D and 3D, for clear communication with clients.
Conclusion
This software is not just a 2D drafting tool. It’s getting powerful and revolutionized by the period of time and offers more flexibility that supports both 2D and 3D models.
If you are creating a simple model or complex design, this tool always offers you accuracy. Its precision and flexibility are the reasons it remains one of the most trusted design tools in the world.
FAQ
1. How to master AutoCAD for 3D without learning 2D first?
While 2D drafting forms the foundation of AutoCAD, you can focus on learning 3D tools directly if your work requires it. However, understanding 2D basics can enhance your workflow.
2. Can AutoCAD create 3D models?
Yes, AutoCAD can create 3D models that are compatible with 3D printing. You can export your designs in formats like STL, which is widely used in 3D printing.
3. Is AutoCAD used more for 2D or 3D projects?
AutoCAD is widely used for both, but its 2D drafting tools are more commonly utilized, especially in construction and engineering fields.





