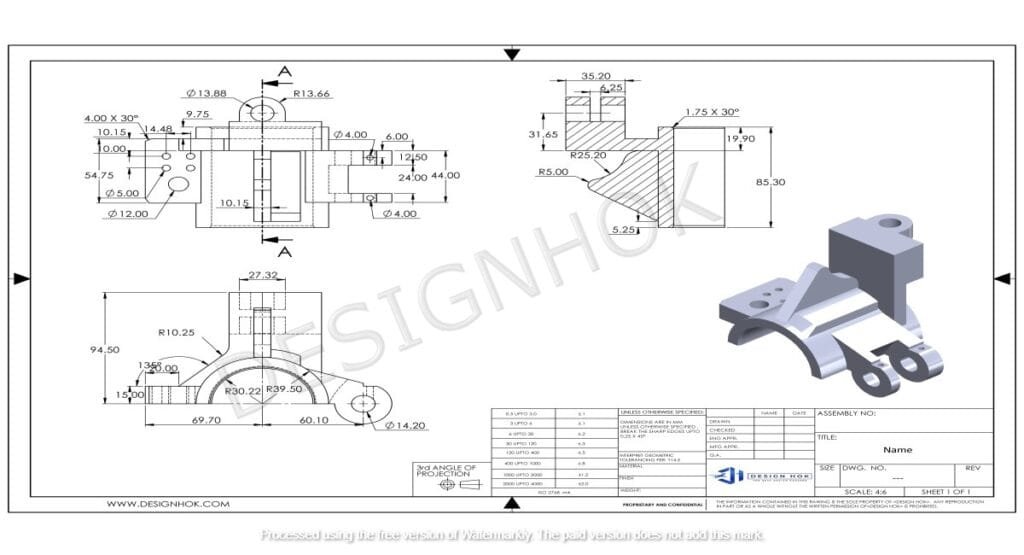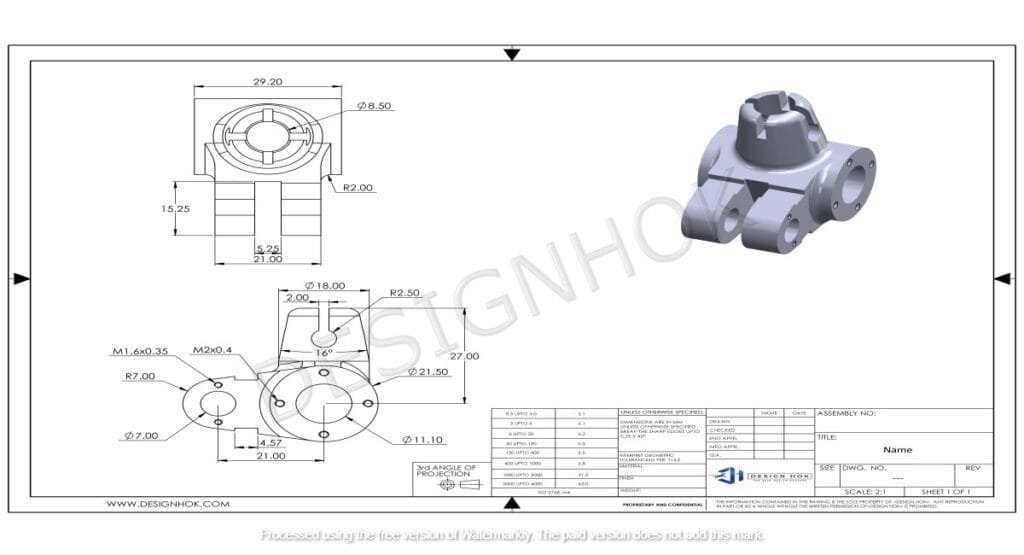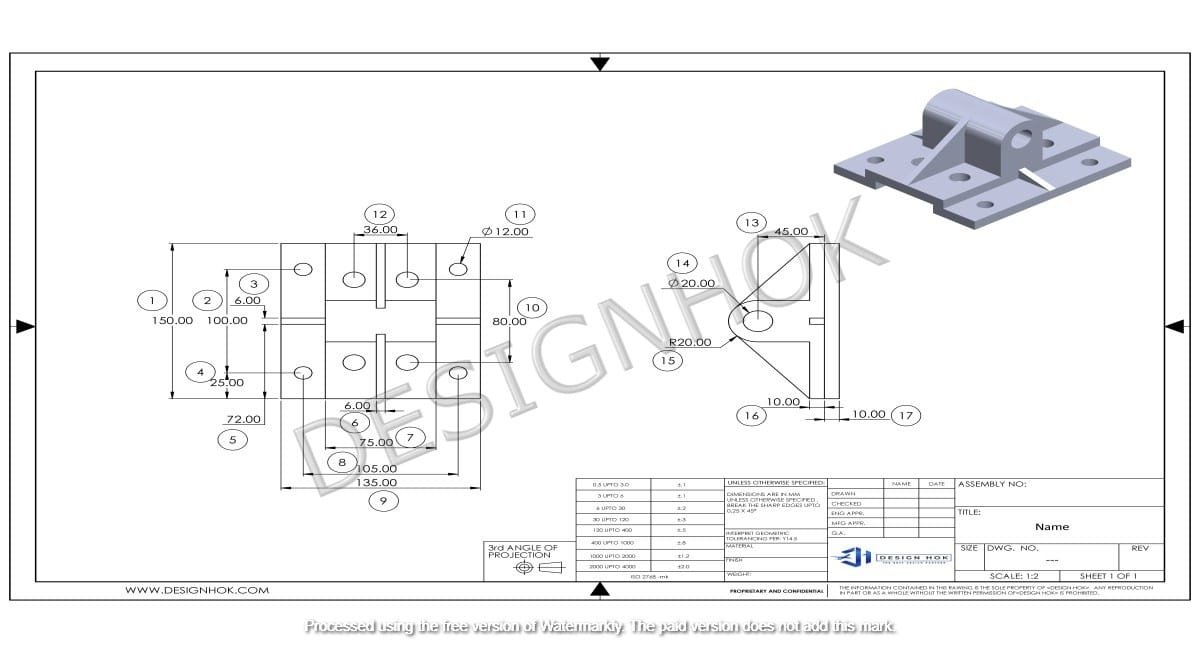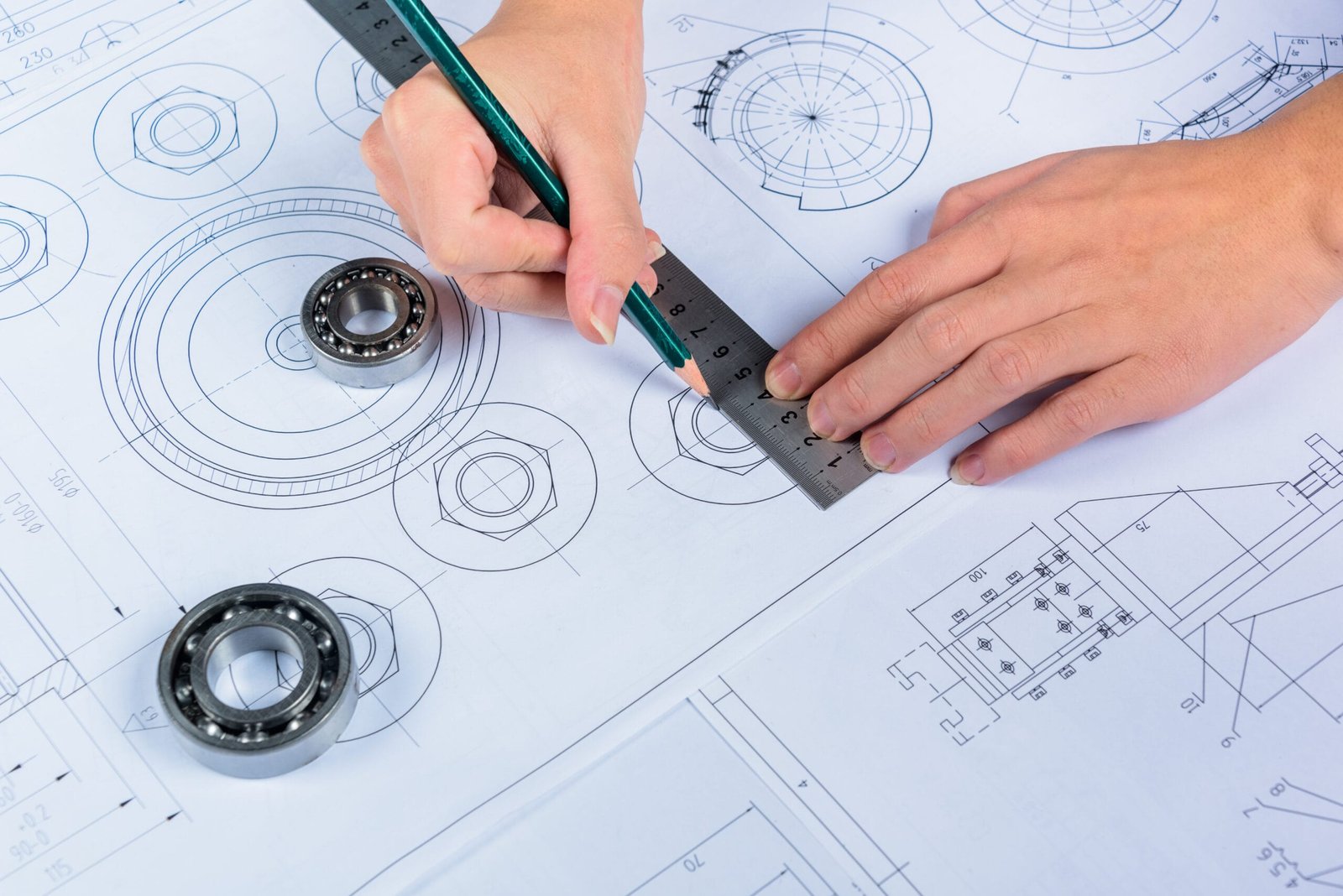Exterior architectural 3D rendering has revolutionized the way designers, architects, and clients visualize buildings before construction. It provides lifelike depictions of architectural designs, enabling seamless communication, planning, and decision-making. At Design HOK, we specialize in creating photorealistic 3D renderings that bring architectural visions to life. In this blog, we’ll explore what exterior 3D rendering is, its benefits, and how it can transform your architectural projects.
What is Exterior Architectural 3D Rendering?
Exterior architectural 3D rendering is the process of digitally creating three-dimensional images of a building’s exterior using advanced software. It incorporates architectural elements, textures, landscapes, and lighting to produce a realistic portrayal of how a building will look in its natural environment.
This visualization technique is invaluable for showcasing designs to clients, securing approvals, and identifying potential issues before construction begins.
Benefits of Exterior Architectural 3D Rendering
1. Enhanced Visualization
3D rendering bridges the gap between technical drawings and real-world visuals. It provides a detailed and realistic view of a building’s exterior, helping clients understand the design better.
2. Improved Decision-Making
With realistic renderings, clients can make informed decisions about materials, colors, and landscaping. It reduces the risk of costly changes during construction.
3. Increased Client Engagement
Photorealistic visuals captivate clients and make presentations more impactful. Renderings help convey design intent clearly and effectively.
4. Better Marketing and Sales
For developers and real estate agents, 3D renderings serve as powerful marketing tools. They allow potential buyers to visualize properties, boosting interest and sales.
5. Cost and Time Efficiency
Spotting design flaws in the rendering phase saves time and money during construction. It minimizes the need for modifications and ensures smoother project execution.

Steps to Create Exterior Architectural 3D Renderings
1. Understand the Project Requirements
Gather all necessary details, including:
- Architectural drawings (floor plans, elevations, sections).
- Material specifications (brick, wood, metal, etc.).
- Landscape details (plants, walkways, lighting).
- Design preferences and style (modern, traditional, minimalist).
Clear requirements are crucial for creating accurate renderings.
2. Choose the Right Software
Selecting the right software is key to producing high-quality renderings. Popular options include:
- 3ds Max: Advanced features for realistic architectural renderings.
- Lumion: Fast rendering with stunning environmental effects.
- Blender: A free, open-source option for detailed renderings.
- SketchUp with V-Ray: Ideal for architects seeking an intuitive interface.
Each tool has unique features, so choose one based on your project needs and expertise.
3. Build a Detailed 3D Model
Use 3D modeling software to create the building’s structure. Add:
- Walls, roofs, windows, and doors.
- Exterior details like railings, columns, and trims.
- Landscaping elements such as trees, grass, and pathways.
Accurate scaling and proportions ensure the rendering looks realistic and professional.

4. Apply Materials and Textures
Materials and textures play a critical role in rendering. Apply:
- High-quality textures for surfaces like brick, stone, or glass.
- Realistic materials for roofing, cladding, and other elements.
- Finishes that match the project specifications (matte, glossy, etc.).
Experiment with different combinations to find the perfect look.
5. Add Lighting and Environmental Effects
Lighting and environment bring the rendering to life. Consider:
- Natural Lighting: Simulate sunlight and shadows based on the building’s orientation.
- Artificial Lighting: Add exterior lights like streetlights, porch lights, or landscape lights.
- Environmental Effects: Include skies, clouds, and reflections for a realistic ambiance.
Tools like V-Ray or Corona Renderer can help achieve photorealistic lighting effects.
6. Render and Post-Process
Once the model is complete:
- Select the rendering engine and adjust settings for resolution and quality.
- Render the scene, which may take some time depending on its complexity.
- Use post-processing tools like Photoshop to enhance the image with adjustments to color, contrast, and effects.
This step ensures a polished and professional final result.
Applications of Exterior 3D Rendering
- Residential Projects: Visualize houses, villas, and apartments.
- Commercial Buildings: Showcase offices, malls, and hotels.
- Urban Planning: Present cityscapes, parks, and public infrastructure.
- Real Estate Marketing: Create compelling visuals for sales and advertisements.
Why Choose Design HOK for Exterior Architectural 3D Rendering?
At Design HOK, we combine technical expertise and creative vision to deliver exceptional 3D renderings. Our services include:
- Tailored renderings for residential, commercial, and industrial projects.
- High-quality visuals with attention to detail and realism.
- Collaboration with clients to ensure designs meet their expectations.
- Timely delivery without compromising on quality.
We use cutting-edge software and techniques to create renderings that exceed client expectations.
Conclusion
Exterior architectural 3D rendering is an indispensable tool for modern architecture and design. It brings concepts to life, enhances communication, and streamlines the decision-making process. By leveraging this technology, designers and architects can deliver more impactful and successful projects.
At Design HOK, we are passionate about helping our clients visualize their architectural dreams. Whether you’re an architect, developer, or designer, our 3D rendering services will elevate your projects to new heights.
Contact us today to learn more about our exterior architectural 3D rendering services and how we can bring your vision to life.
FAQ
1. How long does it take to create an exterior 3D rendering?
The time varies based on the complexity of the project, but it typically ranges from a few hours to a few days.
2. What is the cost of 3D rendering for exteriors?
Costs depend on factors like project size, detail level, and required turnaround time. Design HOK offers competitive pricing tailored to your needs.
3. Can 3D renderings include landscaping?
Yes, landscaping elements such as trees, plants, pathways, and lighting can be incorporated to create a comprehensive exterior view.
4. Why should I use 3D rendering for my architectural projects?
3D renderings enhance visualization, improve communication, and help identify design flaws, saving time and money during construction.





