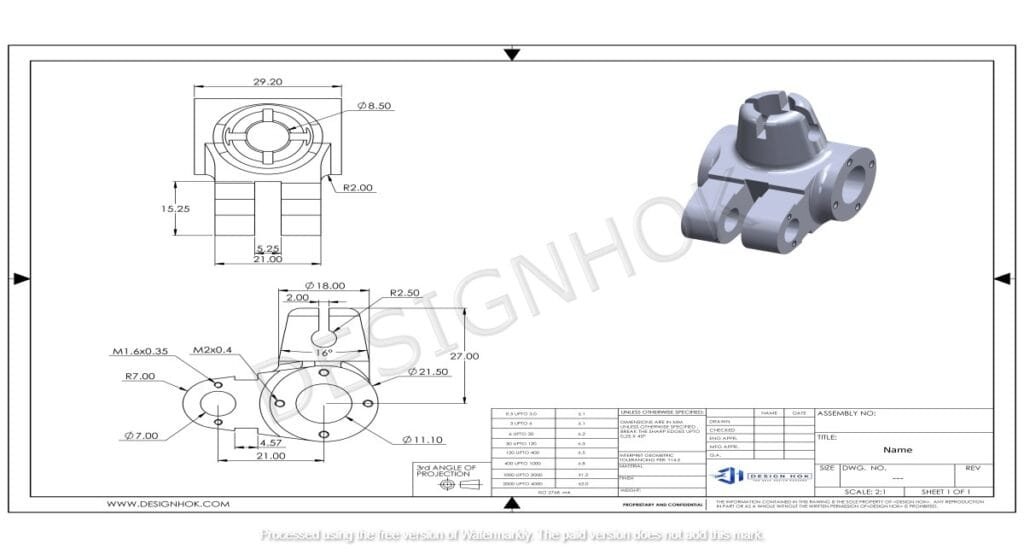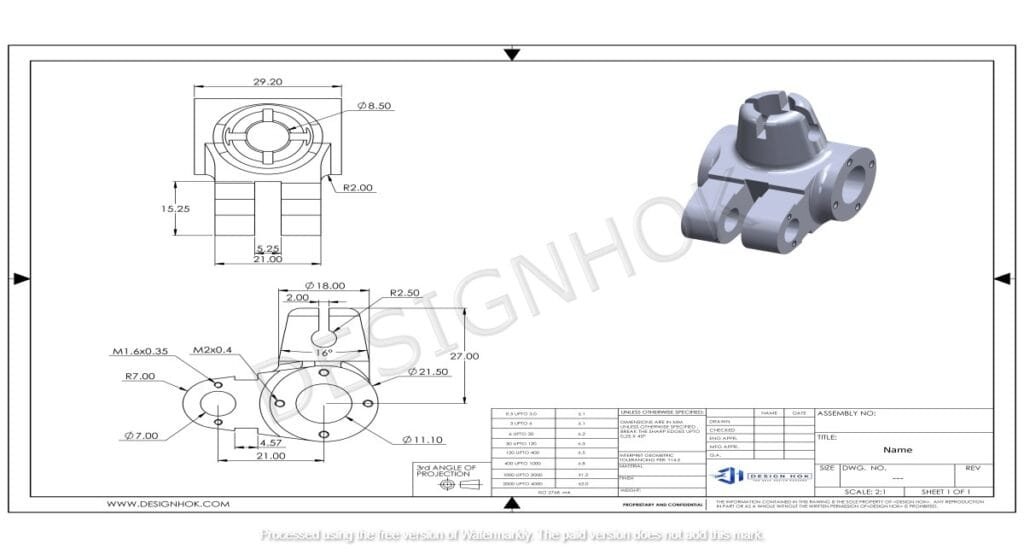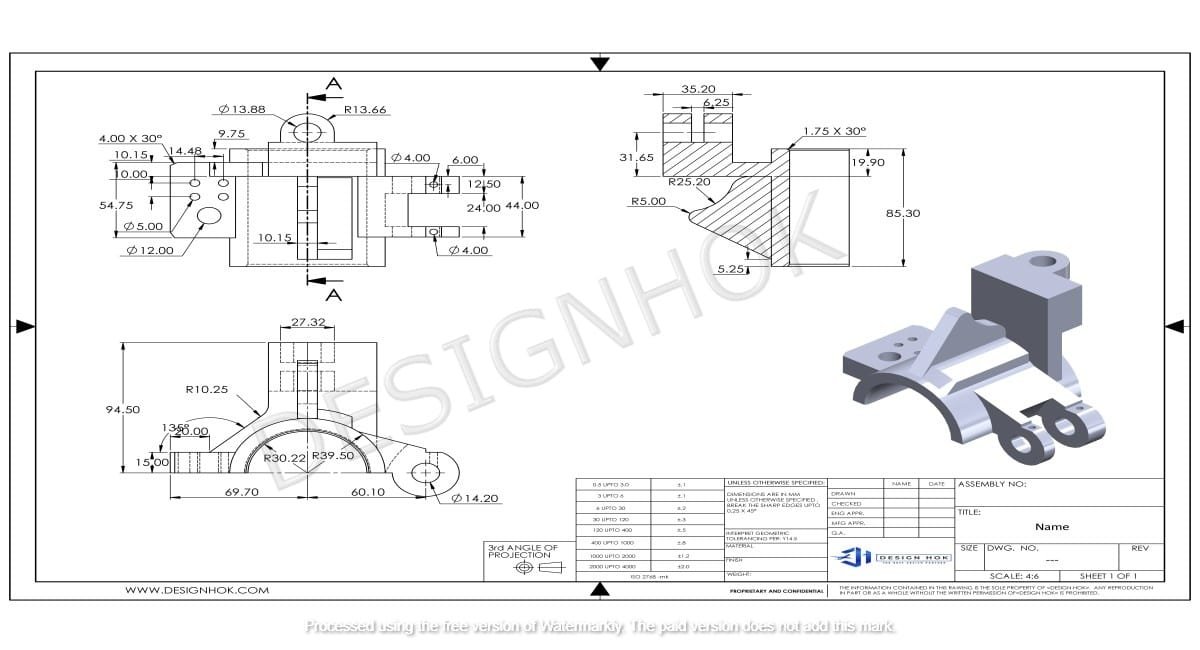AutoCAD is a strong tool that is widely used by engineers and designers. One of the core features of this software is that it can set and change units to get accurate drawings. You might be working on a small project or an expensive one. So, we will provide you with the method to change units in AutoCAD. This will make your work accurate and professional.
Way to Change Units in AutoCAD
AutoCAD is a tool that provides flexibility and precision. This helps in making complicated drawings easily. One of the important features includes its capability to work with various units of measurement. If you are sketching a skyscraper or making a machine part, you must use correct units. Now, let us understand the method of changing units in AutoCAD.
Understanding about How to Change Units in AutoCAD
You are deciding about the measurement system to software when you change units in AutoCAD. This results in accurate dimensions. AutoCAD works with various unit types, such as:
- Engineering: Uses decimal feet for civil engineering projects.
- Decimal: it shows measurements in metric or imperial units.
- Fractional: it displays measurements in fractions.
- Scientific: You get measurements in exponential notations for high precision.

Steps to Change Units in AutoCAD
Using the Change Units in AutoCAD
The simplest and most common way to change units is to start the UNITS command. Here’s how:
Open AutoCAD: You have to open a drawing that is already present. You can also make a new one.
You have to write the word units in the Command Line and then hit enter. This opens the Drawing Units dialog box.
Adjust Unit Settings: Select your desired unit type from the Length dropdown menu.
If you want to set angles, then move to the angle section.
You can set precision for both length and angles.
Press OK: This applies your changes. Drawing can now use new unit settings.
How to Change Units in AutoCAD Through the Drawing Template
You can make multiple drawings accurate and consistent using templates.
Open a Template: Start with a default or custom template file.
Change the Units: You can use the UNITS command or find manually. This takes from the file to the drawing utilities and into the units.
Save the Drawing Template: After you have set the units, save the template for use.
Adjusting Units in an Available Drawing
Sometimes, you need to change units in a drawing. Here is the procedure to do it:
- Open the Drawing Units Dialog Box: You have to write UNITS in the command bar and click on Enter. This opens the settings for the unit.
- Pick the New Unit Type: You can choose the units for your drawings.
- Resize Objects: You can use the scale command. This helps when you made a drawing in a different drawing system.
Types of Change Units in AutoCAD Available
AutoCAD lets you work with different types of units:
Engineering Units
These are used for civil engineering. So, the units are in decimal feet.
Decimal Units
These are best for metric and imperial systems. Decimal units are precise and flexible.
Fractional Units
These are mostly used in woodworking and small-scale projects.
Scientific Units
They are used in scientific or technical fields. They show numbers in exponential form.

How to Work with Units Accurately
- Set Default Units: You have to make sure that the units are set in the template. Then you have to begin a new drawing.
- Check Unit Consistency: You have to recheck the units to avoid any errors
- Identify Issues: If your measurements seem incorrect, you can check the unit setting and verify its scale.
Conclusion
The process to change Units in AutoCAD is quite simple, and it improves precision and compatibility. You must practice enough to use the units command, change templates etc. Apart from that, you can make your workflow better and get professional results. Proper unit management is not a need but a key to better design.
FAQs
1. How do I convert units in AutoCAD?
Use the SCALE command to convert measurements when switching between unit systems.
2. Can the software let you use various units in a single drawing file?
Sure, but it is best to use a single unit for accuracy and uniformity.
3. What can be the impact of incorrect setting of units on design?
You can get errors in your designs if the units are not set correctly.
4. How do I make my drawings more uniform and accurate?
You can use a template that has already set units to maintain consistency.
5. Do you know a shortcut key to access the UNITS command?
Yes, simply write the word in the command line. Then press Enter.





