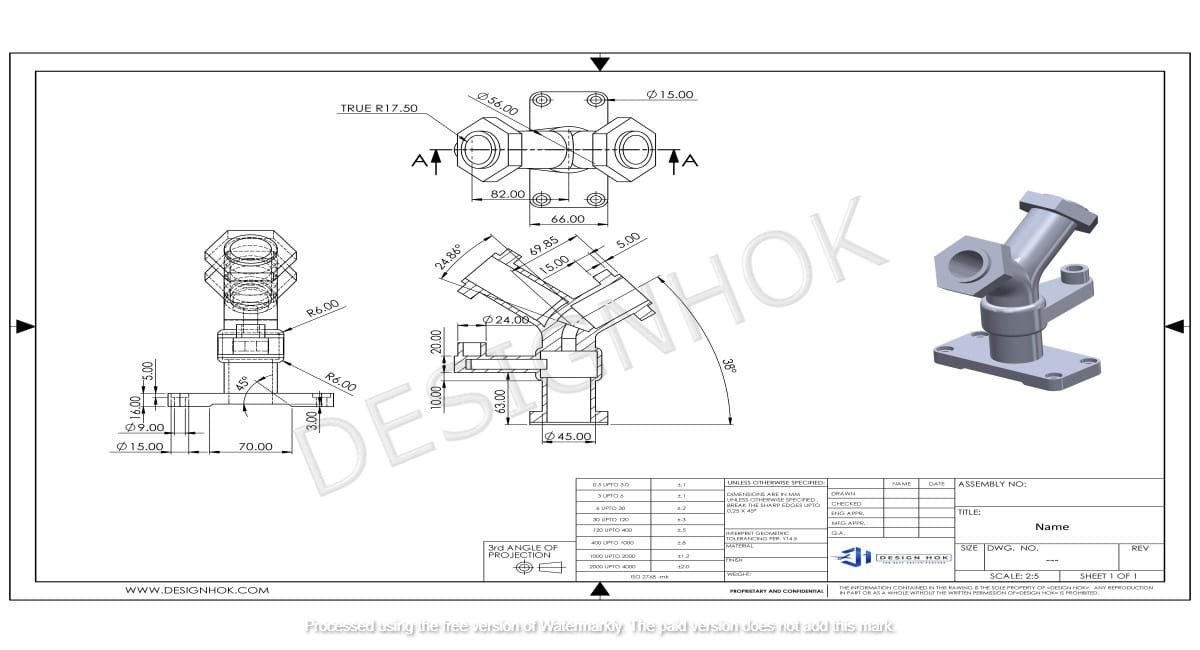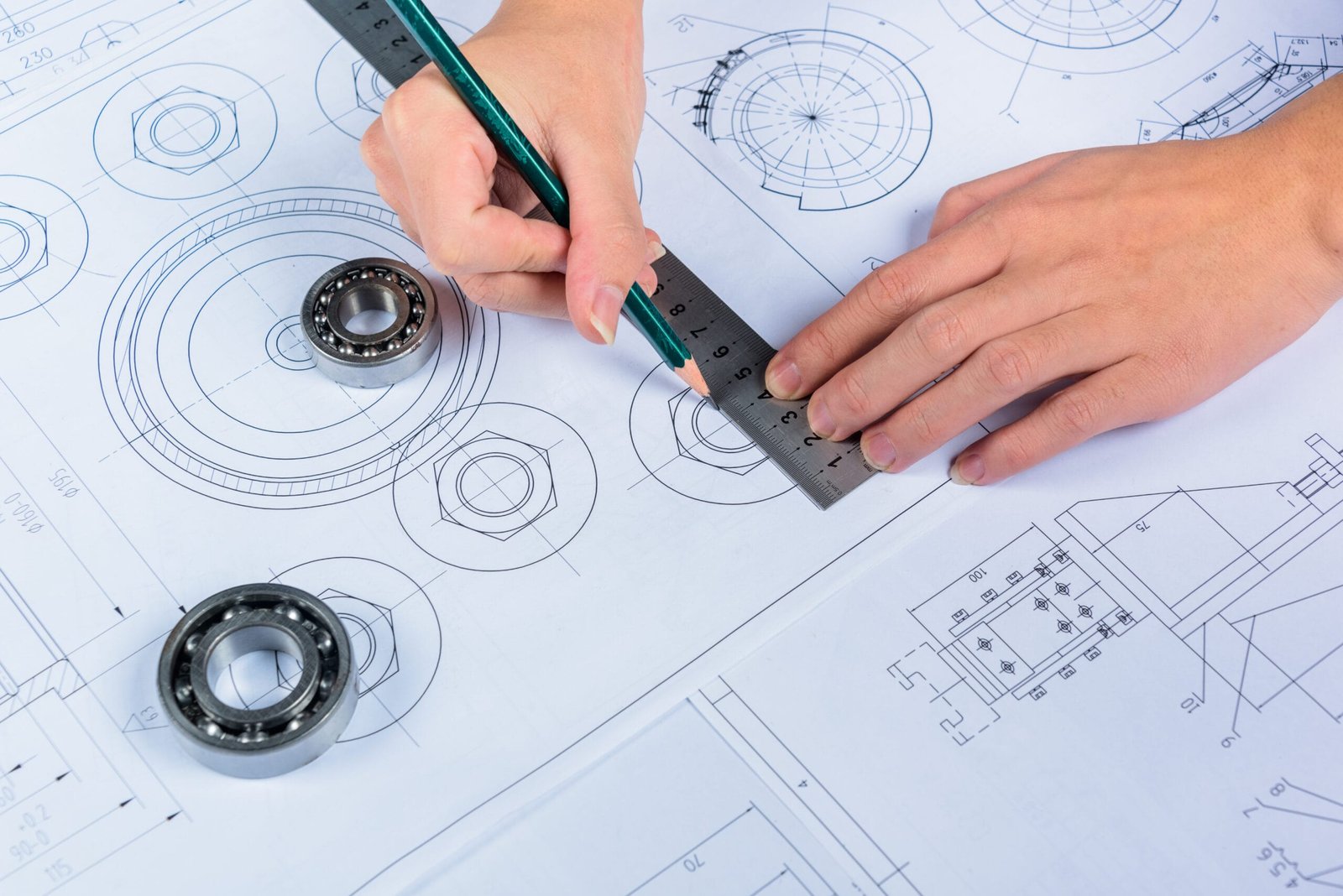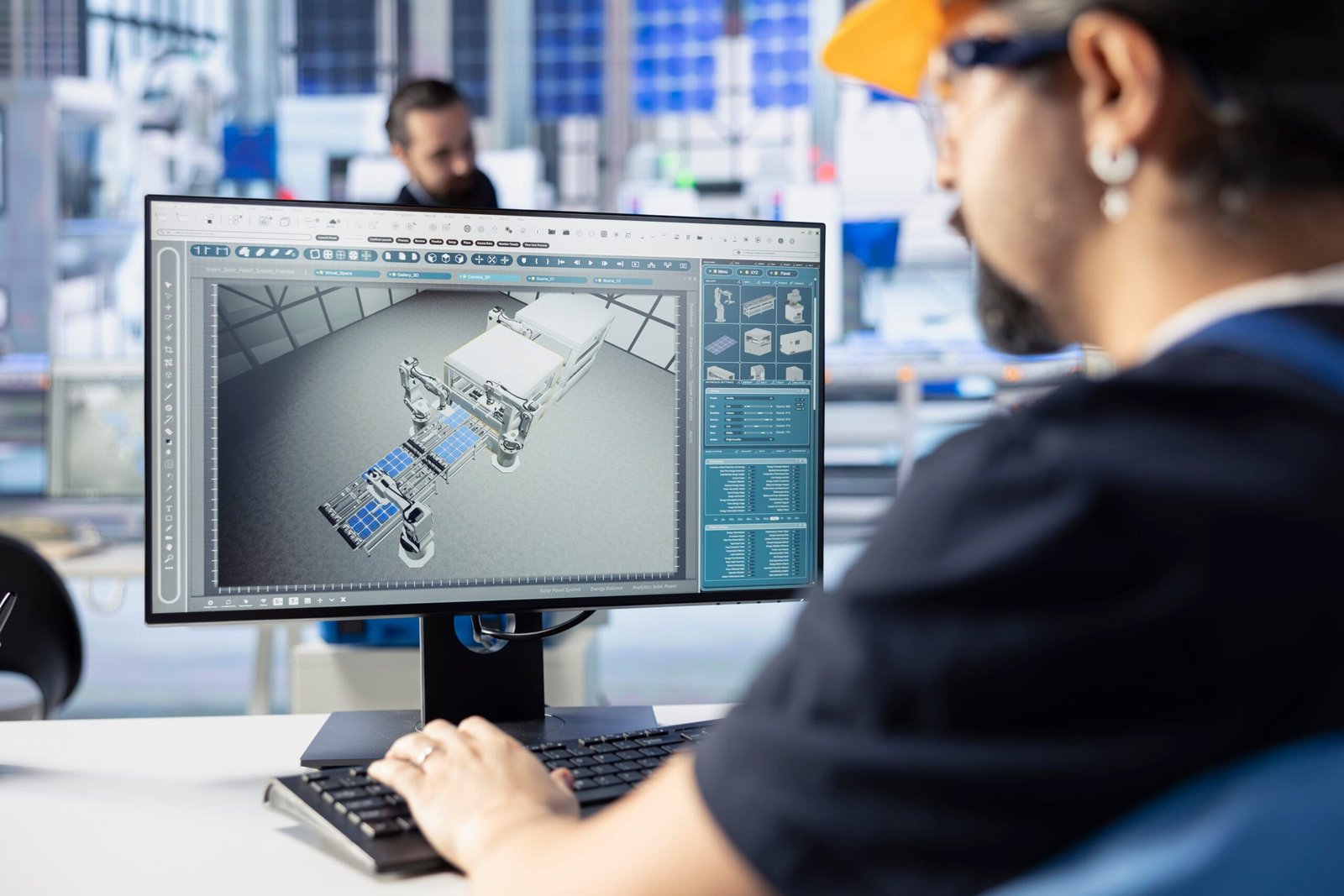Description:
AutoCAD is a powerful design tool that revolutionized engineering, architecture, and design. It explains what AutoCAD is, how it works, and its applications across various industries.
What is Understanding AutoCAD?
Understanding AutoCAD is computer-aided design (CAD) software developed by Autodesk. Launched in 1982, AutoCAD transformed how architects, engineers, and designers create precise drawings, blueprints, and models. the enables users to create both 2D and 3D designs, which can be used to visualize, modify, and analyze products, buildings, and mechanical components before they’re built or manufactured.
By digitizing design, AutoCAD makes the process faster, more efficient, and more accurate compared to traditional drafting methods. Its flexibility and powerful tools have established it as a core resource in industries from construction and manufacturing to interior design and product development.
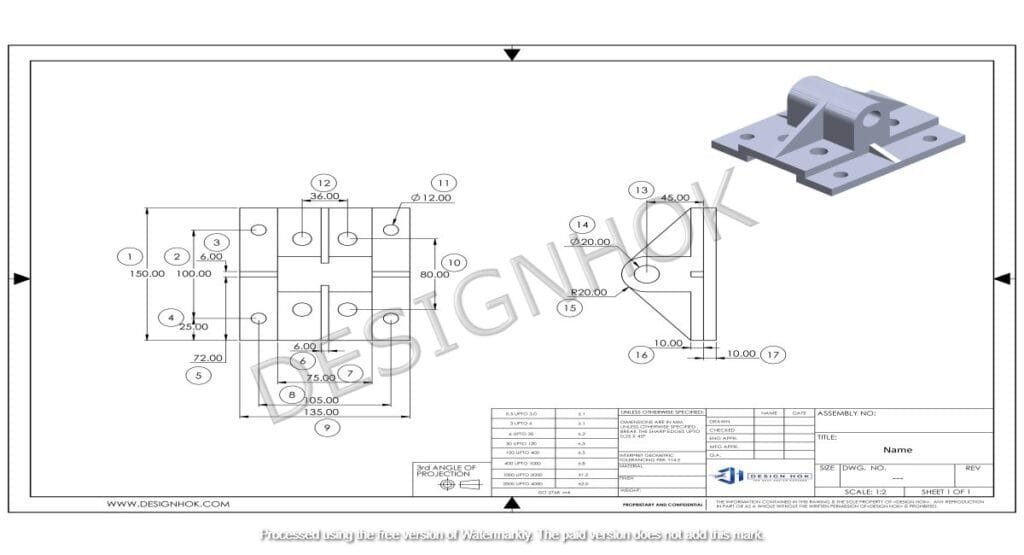
Key Features of Understanding AutoCAD
Understanding AutoCAD is packed with features that make it a comprehensive tool for design and drafting. Here are some key aspects:
1. 2D and 3D Drafting and Design
Understanding AutoCAD provides tools to create detailed 2D drawings, such as floor plans and mechanical parts. It also allows users to develop 3D models, helping designers visualize structures or objects in a three-dimensional space.
2. Precision and Accuracy
AutoCAD offers highly precise tools that allow designers to work with exact measurements. This precision reduces errors, ensuring that final products align with intended designs.
3. Customizable Interface
Users can customize AutoCAD’s workspace to fit their specific needs, adding toolbars, creating custom commands, or changing the layout for efficiency.
4. Layering System
Understanding AutoCAD layering system allows users to manage different parts of a drawing independently. For example, architects might use layers to separate electrical plans from plumbing layouts within the same blueprint.
5. File Compatibility and Collaboration
AutoCAD supports a wide range of file formats, including DWG, DXF, and PDF, which makes it easy to share and collaborate on projects. Its compatibility with other Autodesk products also enhances workflow.
6. Automation and Scripting
The software includes automation features, such as AutoLISP scripting, that help automate repetitive tasks, saving time and boosting productivity.
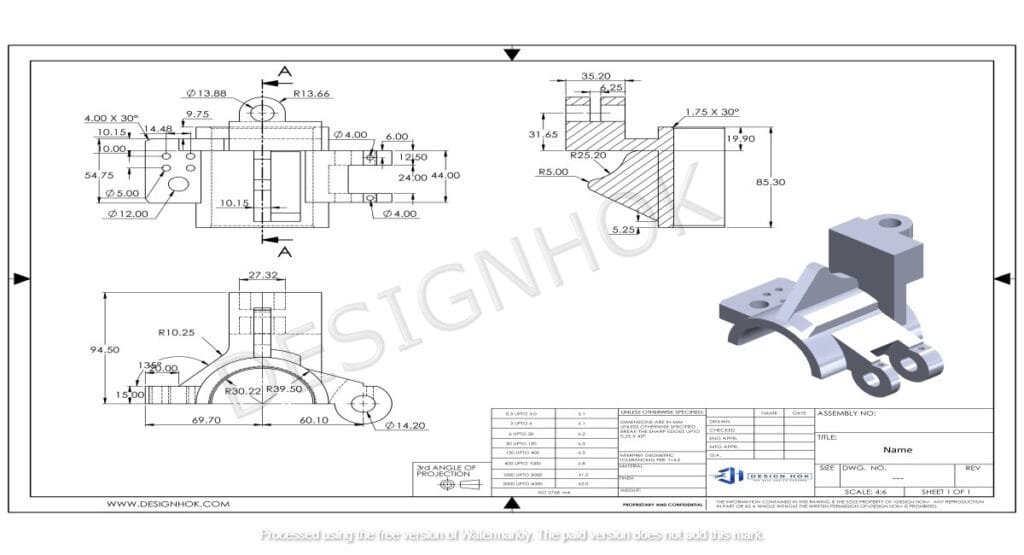
Applications of AutoCAD Across Industries
AutoCAD’s versatility has led to its adoption across multiple fields. Here’s a closer look at how it’s used in various industries:
1. Architecture and Construction
Architects and construction professionals use AutoCAD to create detailed floor plans, building layouts, and structural drawings. It also allows them to make quick adjustments and view 3D models, which provides a better understanding of spatial arrangements and helps them communicate design concepts more effectively.
2. Mechanical Engineering
In mechanical engineering, AutoCAD is widely used for designing machine components and mechanical systems. Engineers can develop complex part geometry, simulate assembly processes and test designs virtually, which reduces prototyping costs.
3. Electrical Engineering
Electrical engineers use AutoCAD to map out wiring diagrams, circuit layouts, and other electrical systems. This precise representation helps in planning and troubleshooting electrical installations and ensures safety in designs.
4. Interior Design
Interior designers use AutoCAD to create floor plans, furniture layouts, and detailed room designs. The software’s ability to present 3D models lets designers visualize spaces in real terms and make changes according to client preferences.
5. Product Design and Manufacturing
AutoCAD helps product designers create and refine models for various goods, from consumer electronics to automotive parts. The software allows designers to test dimensions, functionality, and aesthetics in virtual form before moving to manufacturing.
6. Civil Engineering
AutoCAD is essential in civil engineering for planning and designing infrastructure projects like roads, bridges, and drainage systems. Engineers use the software to create accurate site plans and streamline project timelines.
Advantages of Using AutoCAD
AutoCAD’s features provide numerous benefits, making it an invaluable tool in design and engineering.
1. Increased Efficiency
Understanding AutoCAD streamlines the design process, allowing users to complete complex projects more quickly than traditional drafting. Its tools save time and allow for faster project turnaround.
2. Enhanced Collaboration
Understanding AutoCAD compatibility with multiple file formats and cloud-based collaboration tools make it easy for teams to share designs, receive feedback, and make updates in real time.
3. Improved Quality and Precision
The software’s precise measurements and tools ensure high-quality, error-free designs. This accuracy helps reduce mistakes in manufacturing or construction, which can be costly to fix.
4. 3D Visualization
Understanding AutoCAD 3D capabilities allow designers to visualize their projects fully, making it easier to spot potential issues and adjust designs before they go into production.
5. Cost-Effectiveness
By allowing for virtual testing and adjustments, AutoCAD reduces the need for physical prototypes, saving both time and money in the design process.
Learning AutoCAD
With its vast range of tools, Understanding AutoCAD can seem overwhelming to beginners, but there are numerous resources to help new users. Autodesk provides a series of tutorials, and there are many online courses that cover both basic and advanced techniques. Learning AutoCAD opens up a wide range of career opportunities in design, engineering, and architecture.
AutoCAD Alternatives
While AutoCAD remains a leader in the CAD industry, other software options are available. Some popular alternatives include:
- SketchUp: Known for 3D modeling in architecture and interior design.
- SolidWorks is primarily used in mechanical design and engineering.
- Revit: Another Autodesk product, Revit is geared more toward architecture and building information modeling (BIM).
Choosing between AutoCAD and alternatives often depends on specific project requirements and industry standards.
Conclusion
AutoCAD is a powerful, flexible software that has revolutionized design and engineering industries. Its wide range of tools and applications allows professionals in architecture, engineering, and design to create, test, and refine projects with unmatched accuracy. Whether you’re an architect, engineer, or designer, AutoCAD is an essential tool that can bring your ideas to life with precision and efficiency.

