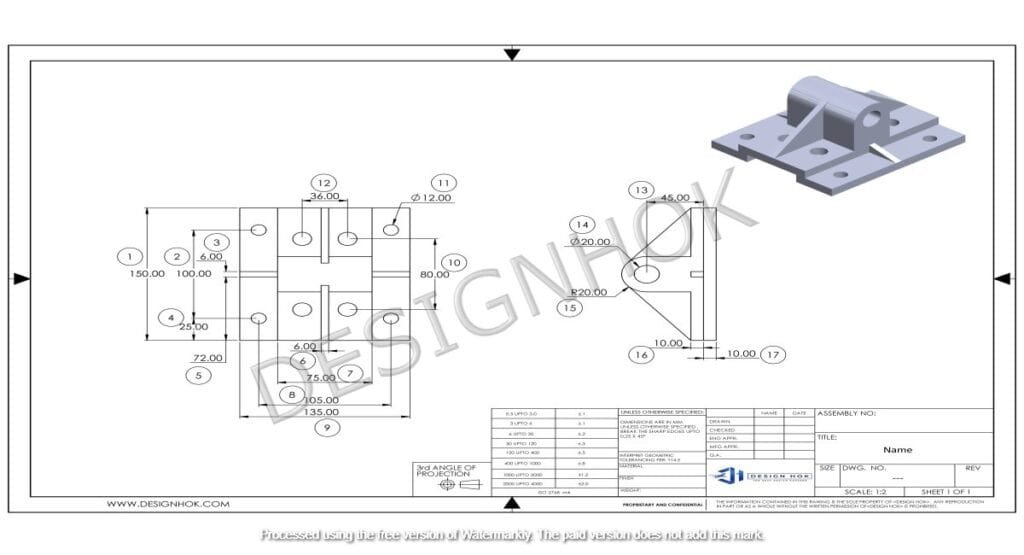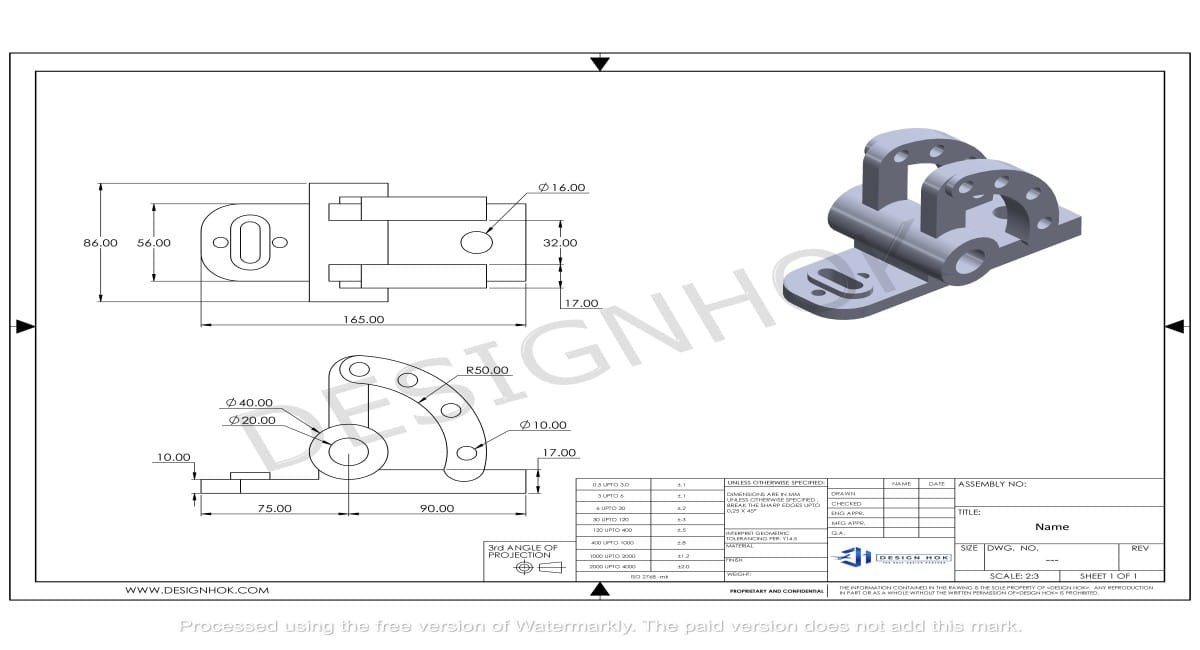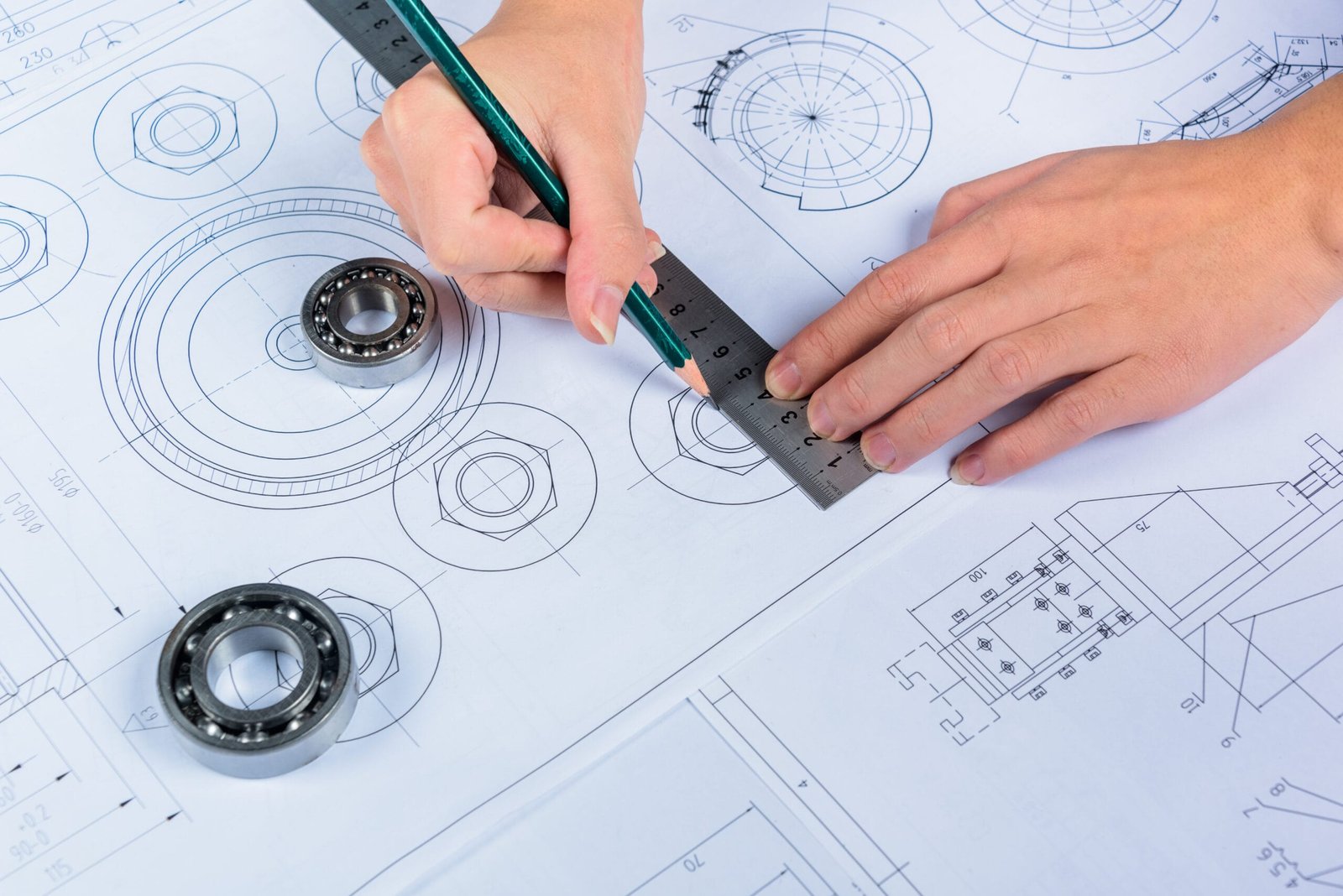Description:
Exploring AutoCAD is a powerful design tool used across industries for creating precise digital drawings and models. It explains what does, its core features, and its impact on fields like engineering, architecture, and manufacturing.
What Does AutoCAD Do? A Comprehensive Guide to Its Capabilities
Exploring AutoCAD is powerful computer-aided design (CAD) software widely used for creating precise 2D and 3D drawings, blueprints, and models. With its advanced tools and versatile features, AutoCAD has transformed how professionals approach design, drafting, and engineering tasks. This guide explores what AutoCAD does, why it’s valuable, and how it’s used across various industries.

What Is Exploring AutoCAD ?
AutoCAD, developed by Autodesk, is a professional design tool that enables users to create detailed digital drawings and models. Launched in 1982, it was the first CAD software designed for personal computers, making it accessible to engineers, architects, and designers. Today, AutoCAD is a key tool in architecture, engineering, manufacturing, and other design fields, providing accuracy and efficiency in planning and visualizing complex designs.
Core Functions of AutoCAD
Exploring AutoCAD offers a range of tools and functions that make it a comprehensive design solution. Here are some of the core features:
- 2D Drafting: AutoCAD allows users to create detailed 2D drawings with precision. Designers can outline layouts, sketch parts, and create architectural plans.
- 3D Modeling: With 3D capabilities, enables users to create three-dimensional models. These models help designers visualize structures, parts, or entire products in 3D, allowing for better planning and presentation.
- Annotation Tools: The software offers annotation features that allow users to label their designs with dimensions, notes, and other key details. This is essential for communicating specifics to manufacturing or construction teams.
- Layering System: AutoCAD’s layering system lets designers organize various elements of a design by placing them on separate layers, making complex projects easier to manage.
Who Uses Exploring AutoCAD ?
AutoCAD is used by professionals in various fields due to its flexibility and precision. Here’s a look at some key users:
- Architects: AutoCAD is a staple in architecture for creating detailed building plans, elevations, and section views. Its precision ensures that every aspect of a structure is mapped accurately.
- Engineers: Engineers use AutoCAD to create technical drawings and detailed schematics, helping to ensure that parts and systems are built accurately.
- Interior Designers: With its 2D and 3D capabilities, enables interior designers to visualize room layouts, furniture arrangements, and materials.
- Manufacturers: AutoCAD is widely used in manufacturing to create design specifications, machine components, and assembly plans that are ready for production.
Benefits of Using Exploring AutoCAD
AutoCAD’s popularity stems from its numerous advantages, which make it essential for precise and efficient design work:
- High Accuracy: AutoCAD allows users to create designs with a level of accuracy that would be hard to achieve by hand.
- Time Efficiency: Compared to manual drafting, significantly speeds up the design process, enabling faster iterations and adjustments.
- Ease of Modification: Designs created can be easily modified, allowing users to make updates without having to redo the entire drawing.
- Enhanced Visualization: With 3D modeling, designers can get a better sense of how a project will look in the real world, helping them to foresee potential design issues.
How AutoCAD Enhances the Design Process
Exploring AutoCAD enhances the design process by providing tools that improve productivity and precision. Here are some ways it achieves this:
- Real-Time Collaboration: AutoCAD allows multiple users to work on the same file, which supports teamwork and minimizes miscommunication.
- Detailed Documentation: AutoCAD’s documentation tools let users create and share precise design specifications. This documentation helps in ensuring that designs are interpreted correctly during construction or manufacturing.
- Easy Customization: AutoCAD is customizable to fit specific needs. Users can create custom toolbars, scripts, and shortcuts to streamline their workflow.
AutoCAD for 2D Drafting
2D drafting is one of AutoCAD’s most popular uses, especially in architecture and engineering. With its precise tools, AutoCAD allows designers to create accurate floor plans, mechanical parts, and layouts. The ability to add dimensions, hatching, and layers makes 2D drafting in AutoCAD a practical solution for creating clear and detailed designs.
Exploring AutoCAD for 3D Modeling
3D modeling in AutoCAD provides designers with the tools to build three-dimensional representations of objects. This capability is crucial in industries where spatial visualization is essential, such as architecture and mechanical engineering. By viewing a design in 3D, users can spot potential issues and adjust the model as needed, reducing errors before production.
Automation Features in AutoCAD
AutoCAD includes several automation tools, such as scripts and macros, that simplify repetitive tasks. These features help designers save time, increase consistency, and reduce human error by automating common functions like layout adjustments, text additions, and more.
Future of AutoCAD and Design Technology
As technology evolves, Exploring AutoCAD continues to integrate new features that keep it at the forefront of design software. Recent updates include cloud collaboration tools, mobile access, and integration with other Autodesk products. These developments make AutoCAD an even more powerful tool that adapts to modern workflows.
Conclusion
Exploring AutoCAD is an essential tool for anyone involved in precise and detailed design work. Whether you’re an architect drawing building plans or an engineer designing machine parts, AutoCAD provides the tools to bring your ideas to life. With its combination of 2D drafting, 3D modeling, and automation features, AutoCAD enhances the accuracy, efficiency, and quality of designs across industries.
FAQs
1. Can AutoCAD be used for 3D modeling?
Yes, AutoCAD includes 3D modeling tools that allow users to create detailed three-dimensional models, which are especially useful for spatial planning and visualization.
2. Is AutoCAD only for engineers?
No, AutoCAD is used by a variety of professionals, including architects, interior designers, and even artists, due to its versatile design and drafting features.
3. Can I customize AutoCAD?
Yes, AutoCAD is highly customizable. Users can add custom toolbars, create shortcuts, and use scripts to fit specific project needs and improve workflow.
4. Does AutoCAD offer collaboration features?
Yes, AutoCAD includes tools for real-time collaboration, allowing multiple team members to work on the same design file.





