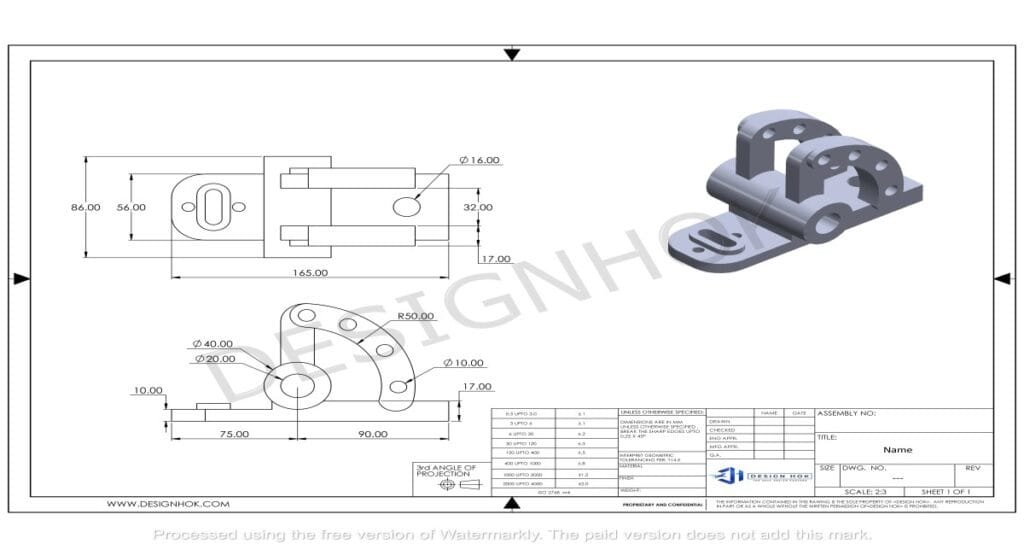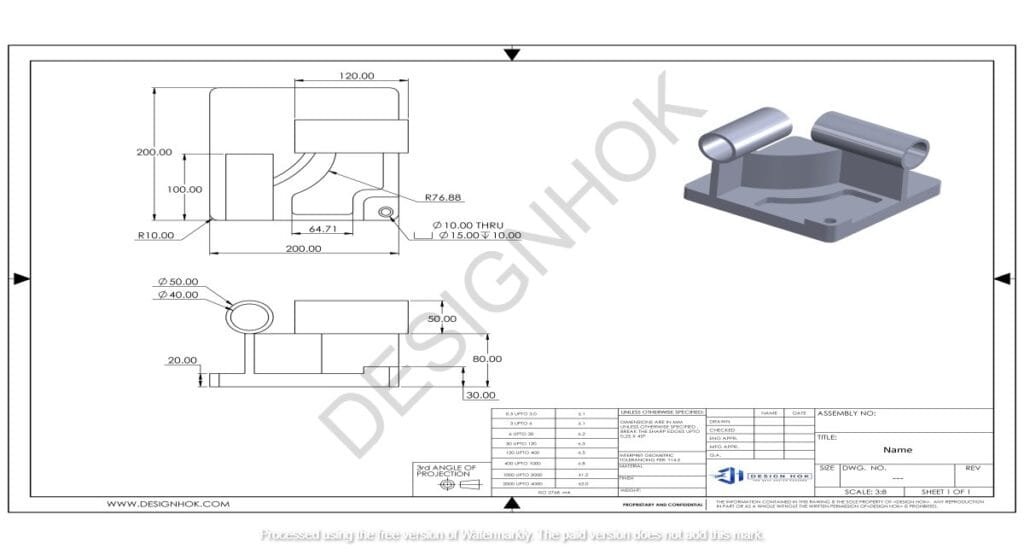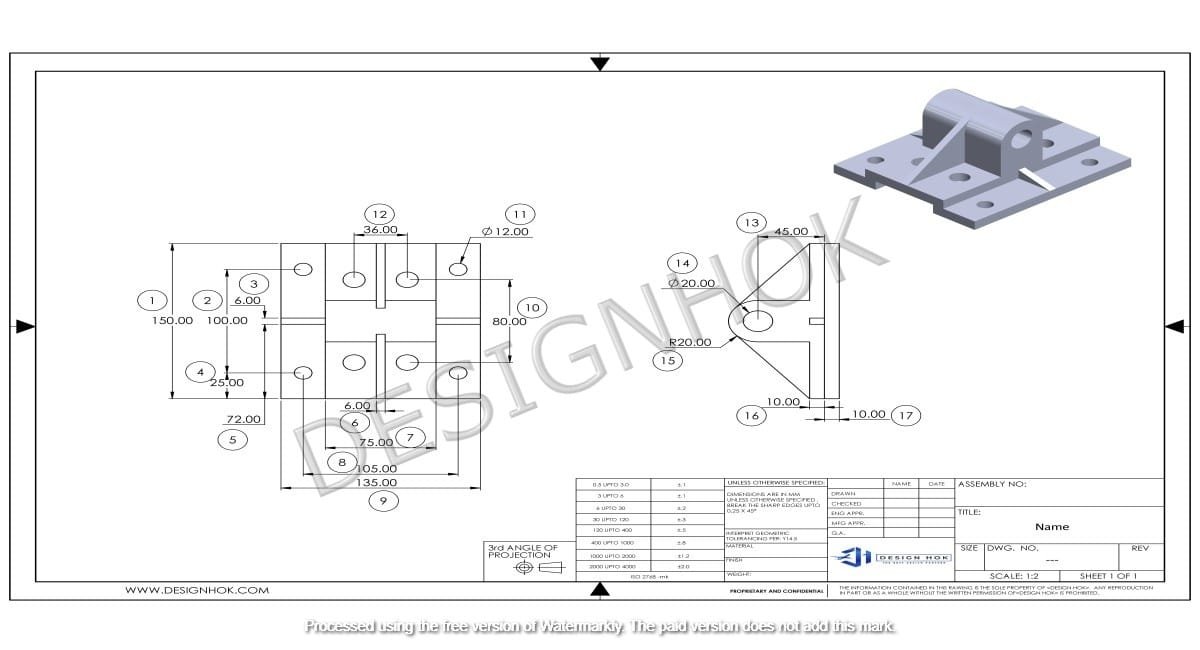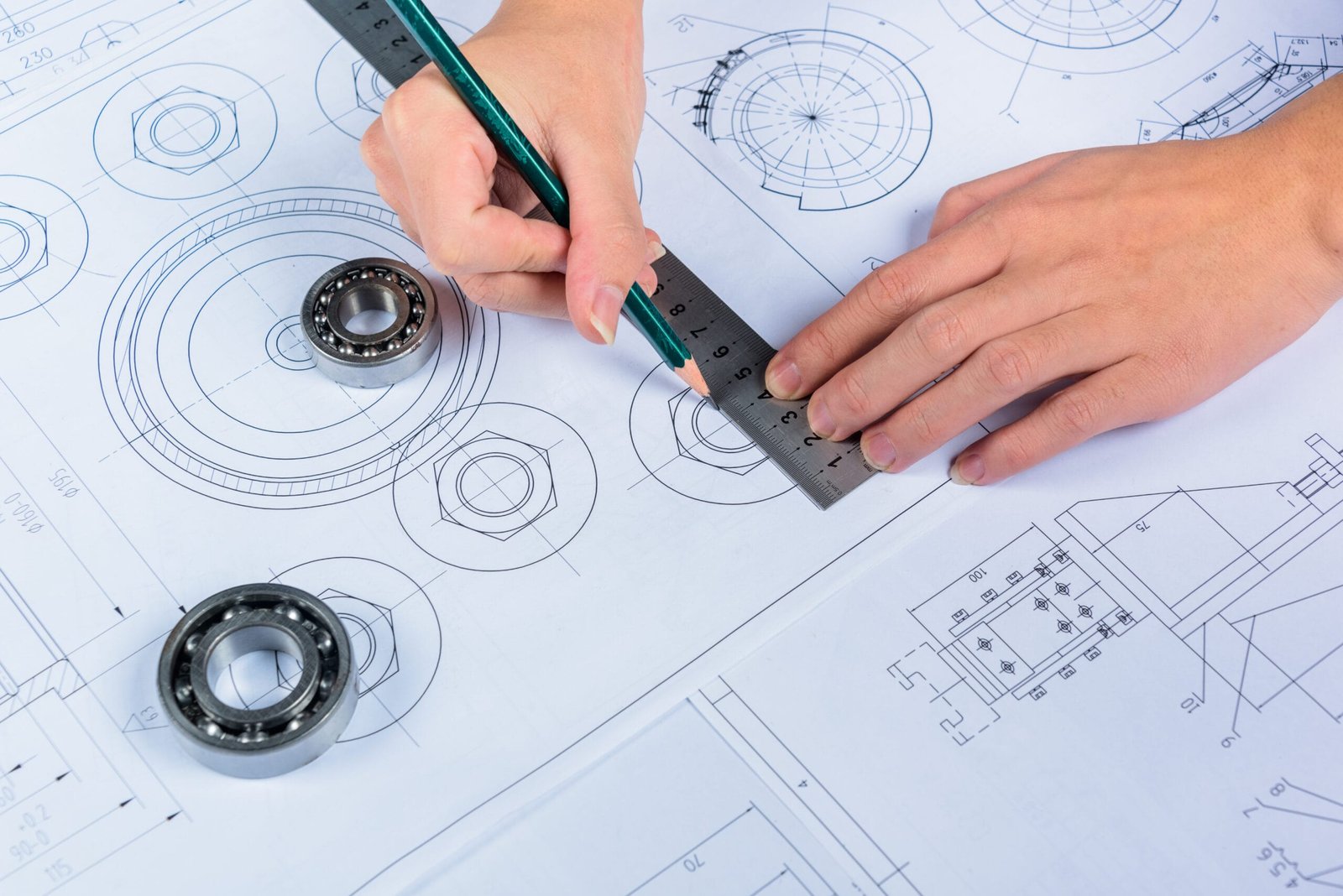Introduction
In the world of architecture and design, 3D rendering has become an essential tool for visualizing projects before construction begins. Architectural 3D Rendering Services for DesignHOK allow architects, designers, and real estate professionals to create high-quality, photorealistic images of buildings and interiors. These digital representations help clients understand design concepts, make informed decisions, and showcase projects effectively.
At DesignHOK, we specialize in providing top-notch architectural 3D rendering services tailored to the needs of architects, real estate developers, and interior designers. Our expert 3D rendering designers use advanced software and techniques to deliver realistic, detailed, and immersive architectural visuals. Whether you need exterior renders, interior renders, aerial views, or 3D floor plans, we bring your vision to life with precision and creativity.
What is Architectural 3D Rendering Services for DesignHOK?
Architectural 3D rendering is the process of creating three-dimensional digital images of buildings, interiors, and landscapes using specialized software. These realistic images provide a preview of a project’s final look, enabling better design planning and decision-making.
There are several types of 3D rendering services used in architecture:
1. Exterior 3D Rendering
- Showcases the exterior of buildings with realistic surroundings, including landscaping, roads, and lighting.
- Helps architects and real estate professionals present projects before construction begins.
2. Interior 3D Rendering
- Focuses on interior spaces, including furniture, lighting, textures, and materials.
- Helps clients visualize the design, layout, and aesthetics of indoor spaces.
3. Aerial 3D Rendering
- Provides a bird’s-eye view of a property, showing how it fits into the surrounding environment.
- Useful for large projects, including residential communities, commercial buildings, and urban planning.
4. 3D Floor Plans
- Offers a top-down view of a building’s layout, providing a clear understanding of space allocation.
- Helps homeowners, designers, and builders visualize floor arrangements.
Using industry-leading software such as Autodesk 3ds Max, V-Ray, Lumion, SketchUp, and Blender, our team at DesignHOK creates stunning 3D architectural visuals that bring ideas to life.
Benefits of Architectural 3D Rendering Services for DesignHOK
1. Enhanced Visualization
Traditional 2D drawings and blueprints can be difficult to interpret. 3D rendering provides lifelike visuals, making it easier to understand a design’s look and feel before construction.
2. Improved Accuracy and Design Validation
With 3D rendering, architects and designers can identify design flaws and make necessary modifications before actual construction, reducing costly errors.
3. Effective Marketing and Presentation
High-quality 3D renders are a powerful tool for marketing real estate projects, architectural designs, and interior concepts. Developers can use these visuals for brochures, websites, and client presentations.
4. Cost and Time Savings
By detecting potential issues early in the design phase, 3D rendering reduces the need for rework, saving time and money in construction projects.
5. Customization and Flexibility
3D rendering allows clients to experiment with different design elements, including colors, materials, and lighting, enabling better decision-making.
6. Client Engagement and Approval
Realistic 3D visualizations help clients better understand the proposed designs, making it easier to obtain approvals and feedback.

Why Choose Architectural 3D Rendering Services for DesignHOK?
At DesignHOK, we are dedicated to providing high-quality 3D rendering services that help architects, designers, and developers visualize projects with precision. Here’s why we stand out:
1. Experienced 3D Rendering Experts
Our team consists of skilled 3D rendering designers with extensive experience in architectural visualization. We stay updated with the latest rendering trends and techniques to deliver realistic and high-quality visuals.
2. High-Quality and Photorealistic Renders
We use advanced 3D rendering software to create detailed and lifelike images that accurately represent architectural designs.
3. Client-Centric Approach
We work closely with our clients to understand their vision and requirements, ensuring that every project meets their expectations.
4. Fast Turnaround Time
We understand the importance of meeting tight deadlines and strive to deliver high-quality renders efficiently without compromising on detail and accuracy.
5. Competitive Pricing
Our affordable 3D rendering services provide excellent value for money. We offer flexible pricing packages tailored to different project needs and budgets.
6. Wide Range of Services
From exterior and interior rendering to 3D floor plans and aerial views, we provide comprehensive architectural visualization solutions for various industries.

Applications of Architectural 3D Rendering Services for DesignHOK
3D rendering services are widely used in different industries, including:
- Architecture and Design – To visualize buildings and structures before construction.
- Real Estate Development – For marketing properties with realistic renderings.
- Interior Design – To present different interior layouts, color schemes, and furniture placements.
- Urban Planning – For cityscape visualization and infrastructure development.
- Landscape Architecture – To create detailed outdoor designs, including parks, gardens, and walkways.
Conclusion
Architectural 3D Rendering Services for DesignHOK is a game-changer in the architecture and design industry, allowing professionals to create realistic visual representations of buildings and interiors. At DesignHOK, we provide top-quality 3D rendering services that enhance project presentations, improve design accuracy, and support better decision-making.
Our experienced 3D rendering designers work with advanced software to deliver photorealistic architectural visuals tailored to your project needs. Whether you need exterior, interior, aerial, or floor plan renderings, DesignHOK is your trusted partner for exceptional architectural visualization services.
Frequently Asked Questions (FAQ)
1. What is architectural 3D rendering?
Architectural 3D rendering is the process of creating digital 3D images of buildings and interiors to help visualize projects before construction.
2. How does 3D rendering benefit architects and designers?
It enhances visualization, improves accuracy, helps with marketing, saves costs, and enables better client communication and decision-making.
3. What software does DesignHOK use for 3D rendering?
We use Autodesk 3ds Max, V-Ray, Lumion, Blender, and SketchUp to create high-quality architectural 3D renders.
4. How long does it take to complete a 3D rendering project?
The timeframe depends on the complexity of the project. Basic renders may take a few days, while detailed designs could take a few weeks.
5. Can I request revisions for my 3D renderings?
Yes, DesignHOK provides revisions to ensure that the final renders meet your expectations and project requirements.
6. Do you provide custom 3D rendering solutions?
Absolutely! We tailor our 3D rendering services to match each client’s specific needs, design preferences, and branding requirements.
7. How can I get a quote for a 3D rendering project?
Simply contact DesignHOK with your project details, and our team will provide a customized quote based on your requirements.





