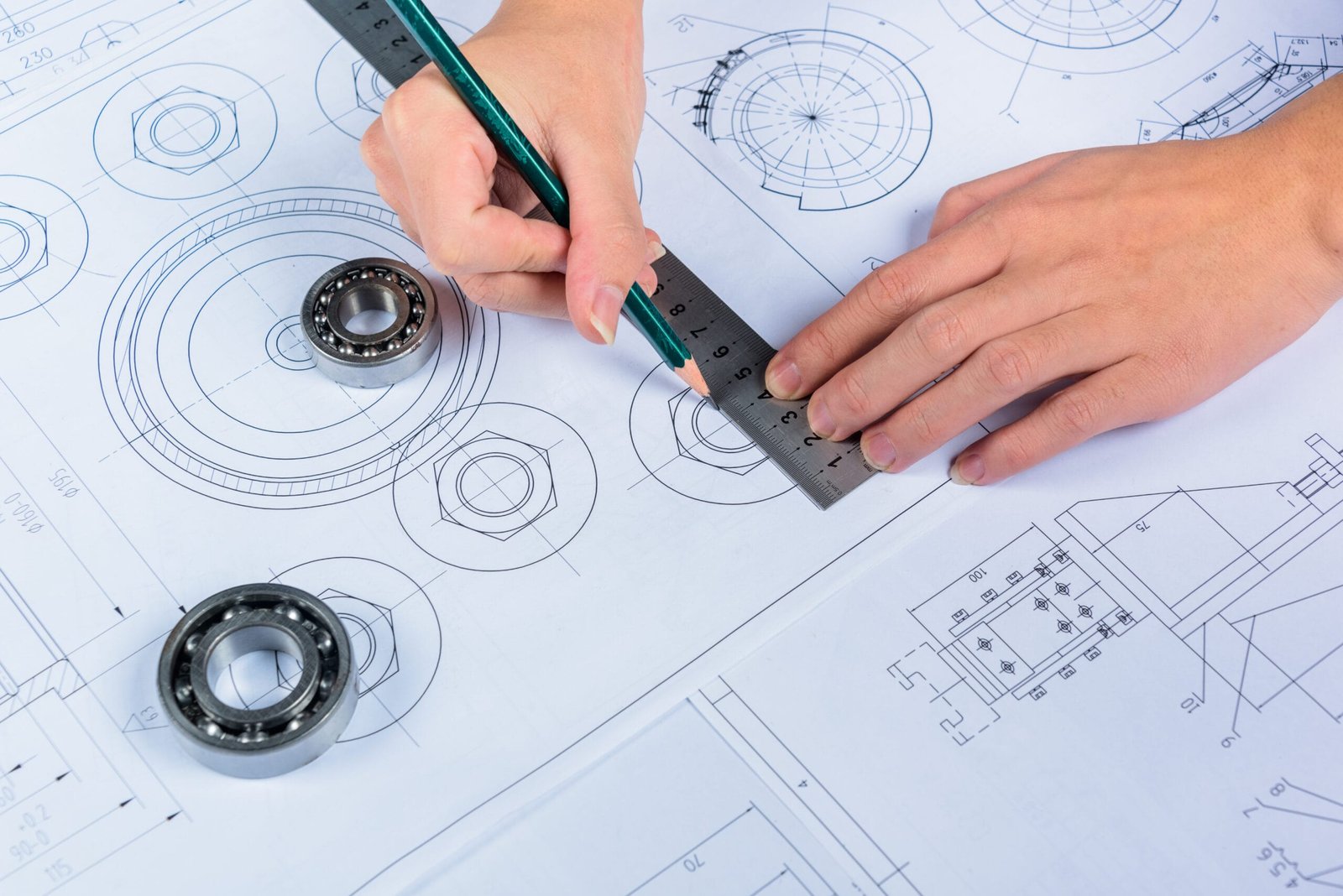Architectural 3D design software has revolutionized the way architects, engineers, and designers approach their projects. For firms like Design HOK, which specializes in innovative design solutions, such software plays a crucial role in creating precise, immersive, and efficient designs. In this blog, we will explore the importance of architectural 3D design software, its applications, and how it empowers Design HOK to deliver exceptional results.
The Role of Architectural 3D Design Software for Design HOK
Architectural 3D design software is more than just a tool; it’s an integral part of the design and construction process. It enables designers to visualize ideas in a realistic manner, providing a better understanding of spatial relationships, materiality, and lighting effects. For Design HOK, leveraging this technology ensures:
- Enhanced Visualization: Clients can see their projects in vivid detail before construction begins. This allows for better decision-making and reduced misunderstandings.
- Precision and Accuracy: 3D modeling ensures that measurements and dimensions are precise, minimizing errors during construction.
- Time Efficiency: With advanced tools, complex designs can be created faster, enabling quicker project turnaround.
- Collaboration: Architectural 3D software fosters seamless collaboration between architects, engineers, and clients by offering a shared, detailed visual model.

Key Features of Architectural 3D Design Software for Design HOK
To understand the full capabilities of architectural 3D design software, here are some of its key features:
- 3D Modeling: Create detailed 3D representations of structures, including interiors and exteriors.
- Rendering: Produce photorealistic images to showcase materials, lighting, and textures.
- Virtual Reality (VR) Integration: Experience designs in an immersive environment to evaluate spatial relationships.
- BIM (Building Information Modeling): Integrate data for better planning, coordination, and execution of projects.
- Parametric Design: Modify design parameters and instantly see the results, making iterations easier.
Top Architectural 3D Design Software for Design HOK
Design HOK incorporates some of the industry’s leading architectural design software to deliver outstanding results. These tools include:
- Autodesk Revit: A powerful BIM tool that allows for 3D modeling and comprehensive documentation, ideal for large-scale projects.
- SketchUp: Known for its user-friendly interface, SketchUp is great for conceptual designs and preliminary sketches.
- Rhino 3D: Perfect for creating complex geometries and parametric designs, often used in innovative architectural projects.
- Lumion: This rendering software transforms 3D models into stunning visualizations with real-world effects.
- AutoCAD: Still a cornerstone for 2D drafting, AutoCAD integrates seamlessly with 3D modeling for detailed designs.
Applications of Architectural 3D Design Software for Design HOK Projects
Architectural 3D design software is versatile, finding applications in various aspects of the design and construction process:
- Concept Development: Designers can quickly prototype and iterate on ideas.
- Client Presentations: High-quality renderings and walkthroughs help clients visualize the end result.
- Construction Documentation: Generate precise plans and details required for construction.
- Urban Planning: Create comprehensive models for cityscapes, evaluating aesthetics and functionality.
- Interior Design: Plan furniture layouts, lighting, and textures with realistic detail.

How Excels with Architectural 3D Design Software for Design HOK
Design HOK combines creative expertise with cutting-edge technology to produce designs that are both innovative and practical. Using architectural 3D design software, the firm can:
- Present clients with immersive experiences of their projects.
- Identify potential design flaws early in the process.
- Enhance collaboration among project stakeholders.
- Ensure sustainability by simulating energy efficiency and material usage.
By staying updated with the latest advancements in architectural 3D design, Design HOK ensures it remains a leader in delivering exceptional design solutions.
Conclusion
Architectural 3D Design Software for Design HOK has become a cornerstone of modern architecture, enabling firms like Design HOK to push creative boundaries while maintaining functionality and efficiency. By integrating advanced tools such as Revit, SketchUp, and Lumion into their workflows, Design HOK continues to set benchmarks in the industry. Whether it’s visualizing a concept, refining details, or ensuring seamless project execution, 3D design software is essential for achieving architectural excellence.
FAQs
1. What is the primary benefit of architectural 3D design software?
The primary benefit is enhanced visualization, allowing architects and clients to see detailed and realistic representations of a project before construction begins.
2. Can 3D design software improve collaboration?
Yes, it provides a shared visual platform where architects, engineers, and clients can work together more effectively.
3. What is Building Information Modeling (BIM)?
BIM is a process that integrates 3D modeling with data to facilitate better planning, design, construction, and management of buildings.
4. Is architectural 3D design software suitable for small projects?
Absolutely! It can streamline design processes and improve outcomes regardless of project size.
5. How does Design HOK stay ahead in architectural design?
By adopting the latest 3D design technologies and blending them with creative expertise, Design HOK consistently delivers exceptional and innovative solutions.





