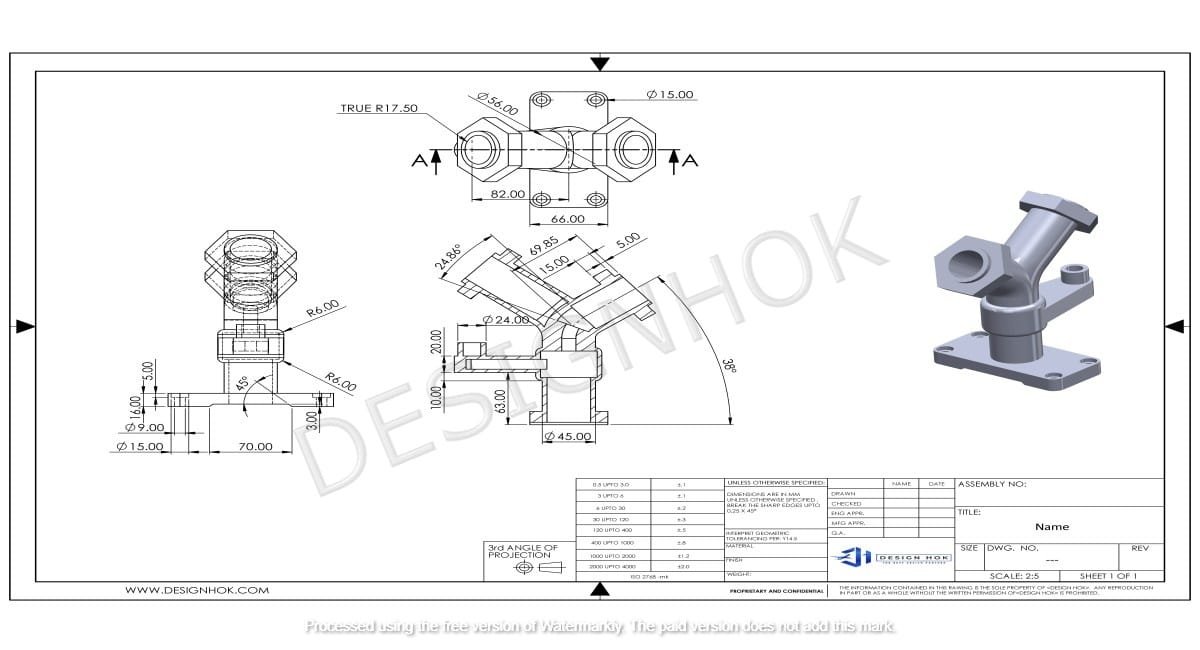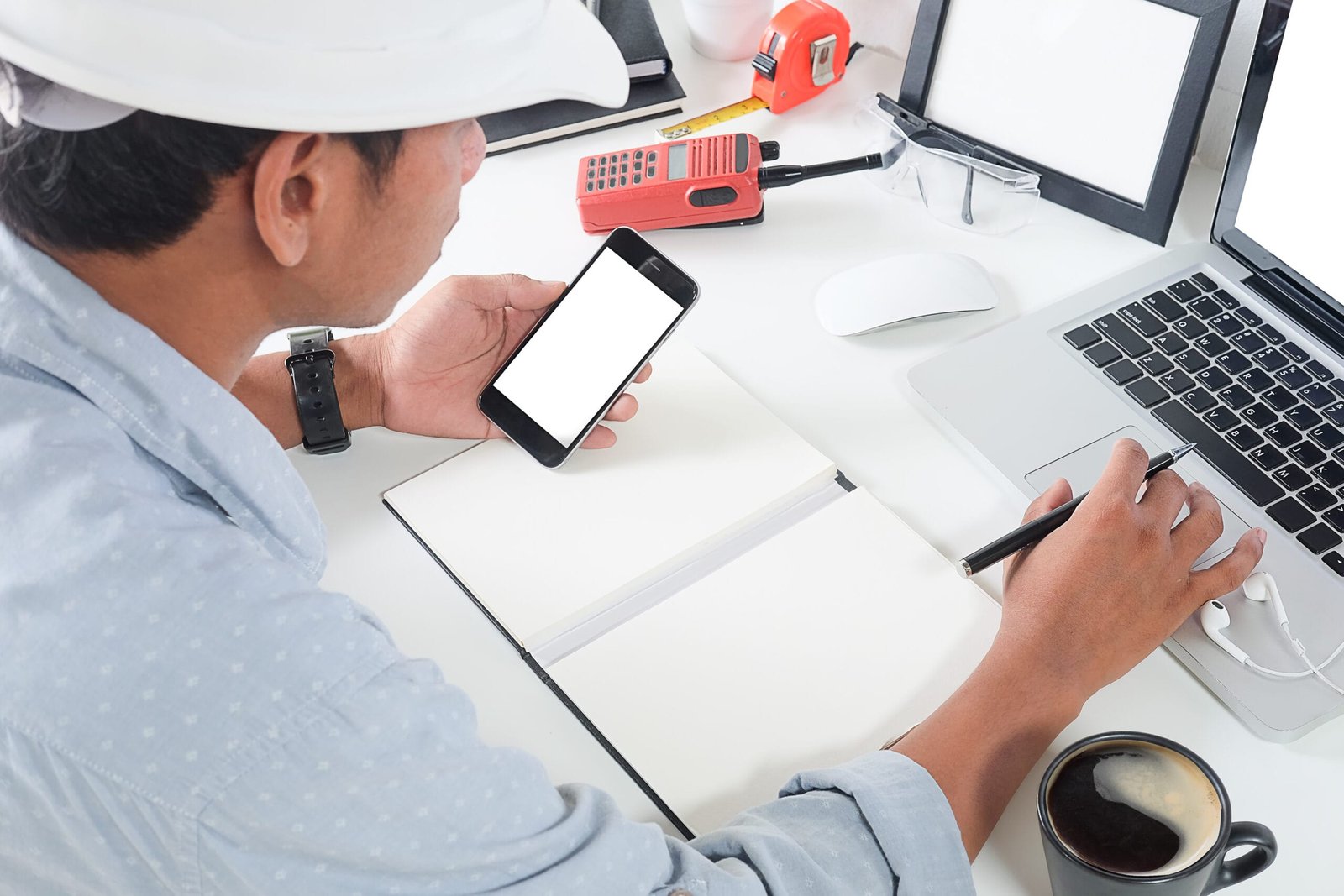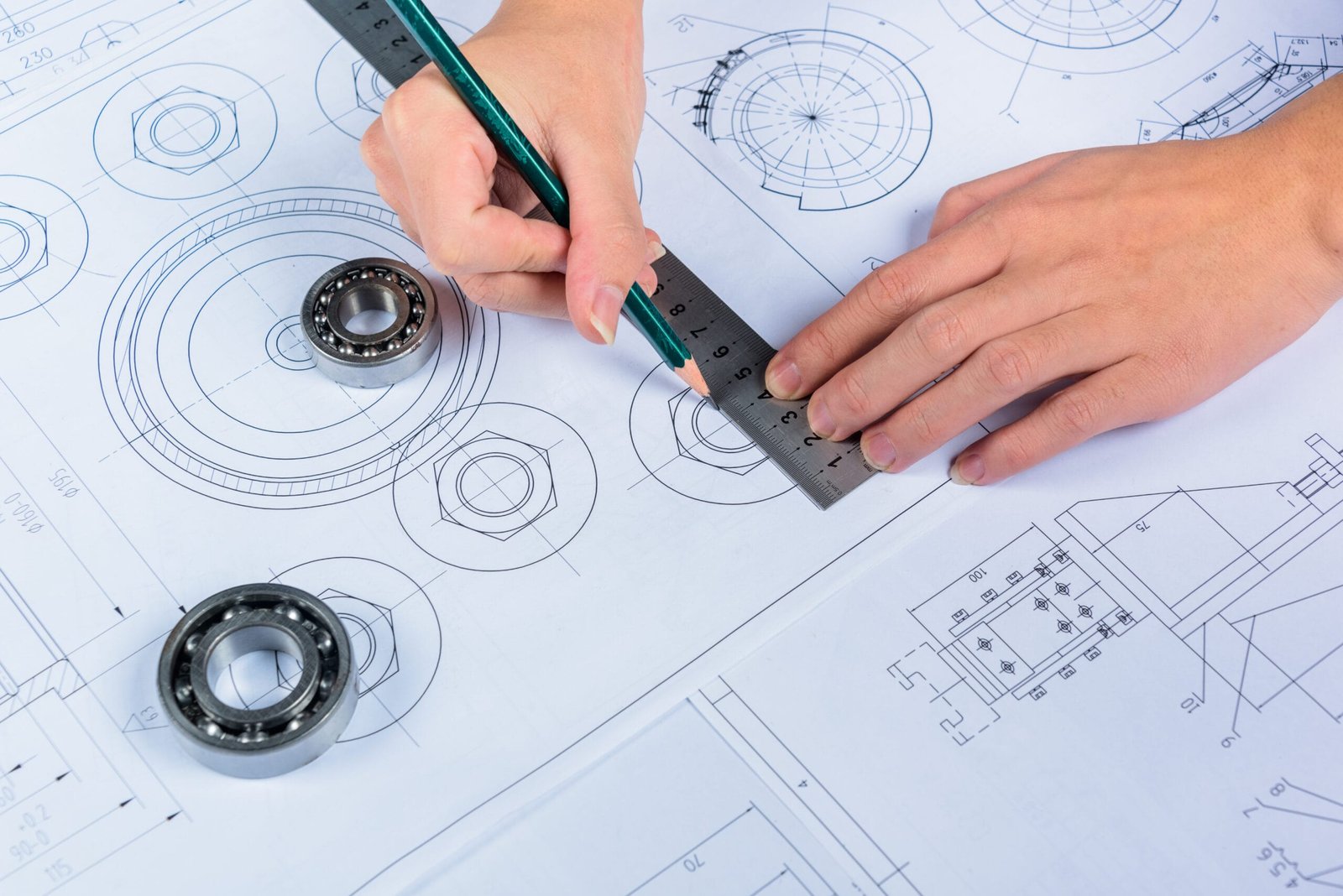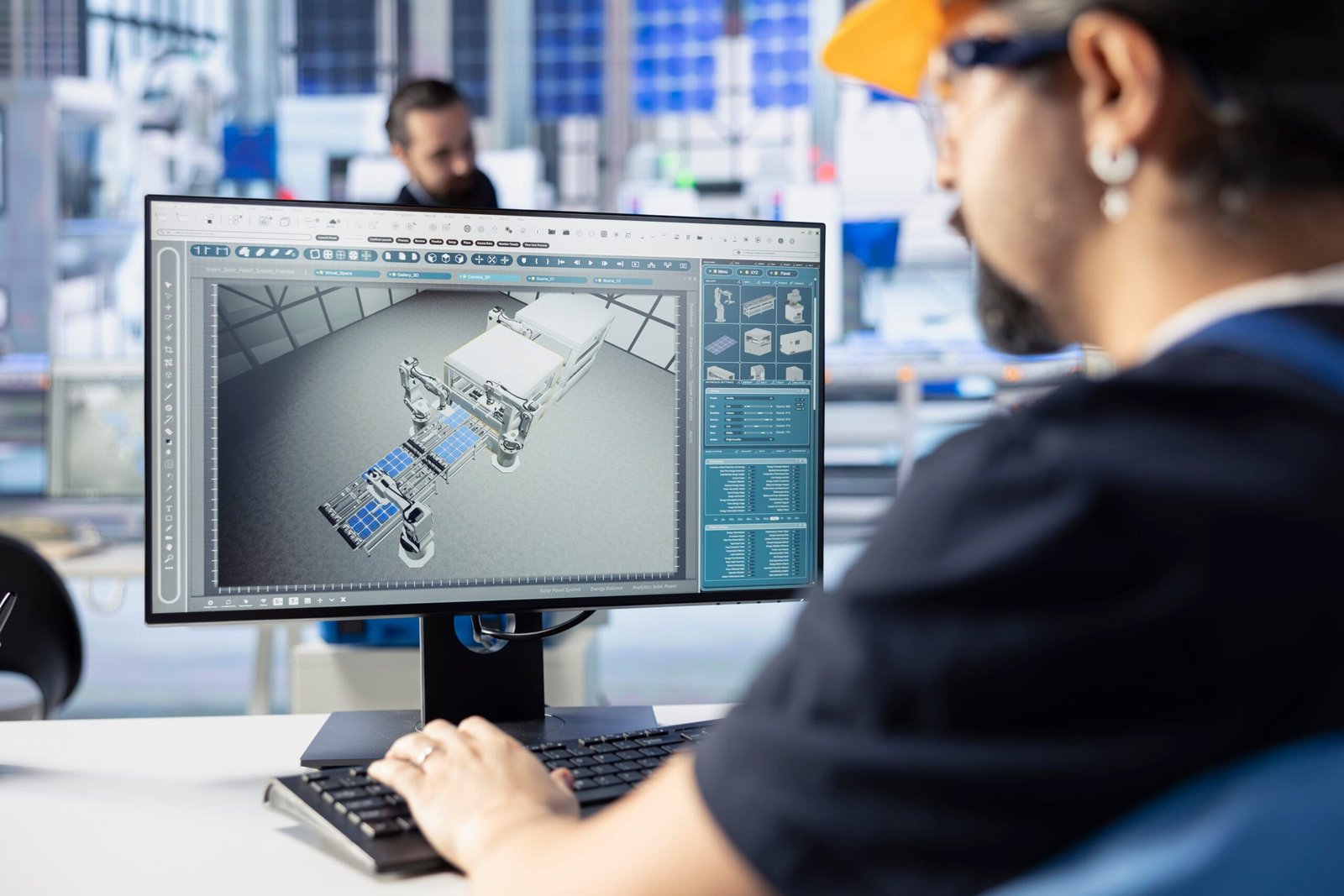2D drawings in design, their role in enhancing project visualization, communication, and precision, and why they remain a critical tool in the architecture and engineering fields.
Introduction
In the world of design and architecture, visual representation plays a crucial role in communicating ideas and bringing concepts to life. Among the many tools available,2D Drawings in Design stand out as one of the most fundamental elements. Despite the evolution of technology and the advent of 3D modeling, 2D Drawings in Design remain an indispensable part of the design process. These drawings serve as the backbone for project planning, execution, and communication, ensuring that the design is both practical and accurately translated into reality. we will explore the importance of 2D Drawings in Design, particularly focusing on their applications, benefits, and the role they play in the architectural design process.
Understanding 2D Drawings in Design
2D Drawings in Design, also known as two-dimensional drawings, are flat representations of objects, spaces, or structures that showcase their layout, dimensions, and spatial relationships. These drawings are typically created using software like AutoCAD, but they can also be hand-drawn. They include plans, elevations, sections, and details that provide a comprehensive view of the design without the complexity of depth, as seen in 3D models.
The simplicity of 2D drawings makes them easily understandable, allowing architects, engineers, designers, and clients to visualize and interpret the design accurately. They are often the first step in the design process, laying the groundwork for further development and refinement. 2D drawings are not just technical blueprints but are also powerful tools for communication and decision-making throughout a project’s lifecycle.

The Key Uses of 2D Drawings in Design
- Conceptualization and Initial Design: 2D drawings play a critical role during the initial stages of design by helping designers conceptualize their ideas on paper or digital format. They provide a straightforward way to outline the basic form and layout of a structure, allowing designers to explore different arrangements and refine their ideas before committing to a final design. This stage involves creating floor plans, site plans, and sketches that capture the essence of the design concept.
- Precise Measurements and Scaling: One of the primary advantages of 2D Drawings in Design is their ability to depict accurate measurements and scaling. These drawings serve as a reference point for the exact size, dimensions, and spatial relationships of all design elements. This precision is vital for ensuring that everything fits together as intended and for avoiding costly mistakes during construction. By providing detailed information, 2D drawings guide the project from the drawing board to the build phase.
- Communication with Stakeholders: Clear communication is essential in any design project, and 2D drawings are the perfect medium for conveying ideas to clients, contractors, and other stakeholders. They offer a common language that everyone involved in the project can understand, reducing the risk of misunderstandings. Whether presenting a design proposal to a client or coordinating with engineers and builders, 2D drawings provide a clear and concise representation of the project that facilitates collaboration and informed decision-making.
- Documentation and Compliance: 2D drawings serve as official documentation that outlines every aspect of the design. These documents are often required for obtaining permits, meeting building codes, and ensuring compliance with regulations. They also act as a reference point for future modifications, repairs, or expansions, providing a permanent record of the original design intent.
- Cost Estimation and Resource Management: Accurate 2D drawings allow for detailed cost estimation by providing precise data on materials, labor, and other resources required for the project. This helps in budgeting and planning, ensuring that the project stays within financial constraints. By visualizing the design elements in 2D, project managers can effectively allocate resources and plan the construction sequence.
- Guiding Construction and Fabrication: During the construction phase, 2D drawings serve as a guide for builders, contractors, and craftsmen. They provide clear instructions on how each component should be constructed, assembled, or installed. From foundation layouts to electrical schematics, 2D drawings act as a roadmap that ensures the design is executed as planned.

Conclusion
2D Drawings in Design remain a cornerstone in the design and architecture industries, offering a practical, reliable, and efficient means of representing and communicating design concepts. Their role in ensuring precision, facilitating communication, and guiding the construction process underscores their enduring importance. As technology continues to evolve, 2D drawings will remain an essential tool in the designer’s toolkit, bridging the gap between imagination and reality.
FAQs
Q1: Why are 2D drawings still used when 3D modeling is available?
A1: While 3D modeling provides a more realistic representation, 2D drawings are simpler, more cost-effective, and provide precise measurements that are essential for planning and execution. They are easier to interpret and remain a critical tool for documentation, compliance, and communication.
Q2: What types of 2D drawings are commonly used in design?
A2: Common types include floor plans, elevations, sections, site plans, and detailed drawings of specific components. Each type serves a unique purpose, offering different perspectives and information about the design.
Q3: How do 2D drawings help in resource management?
A3: 2D drawings provide detailed information on the dimensions and specifications of materials, allowing for accurate estimation of resources. This helps in planning and budgeting, ensuring that the project runs smoothly and within financial limits.





