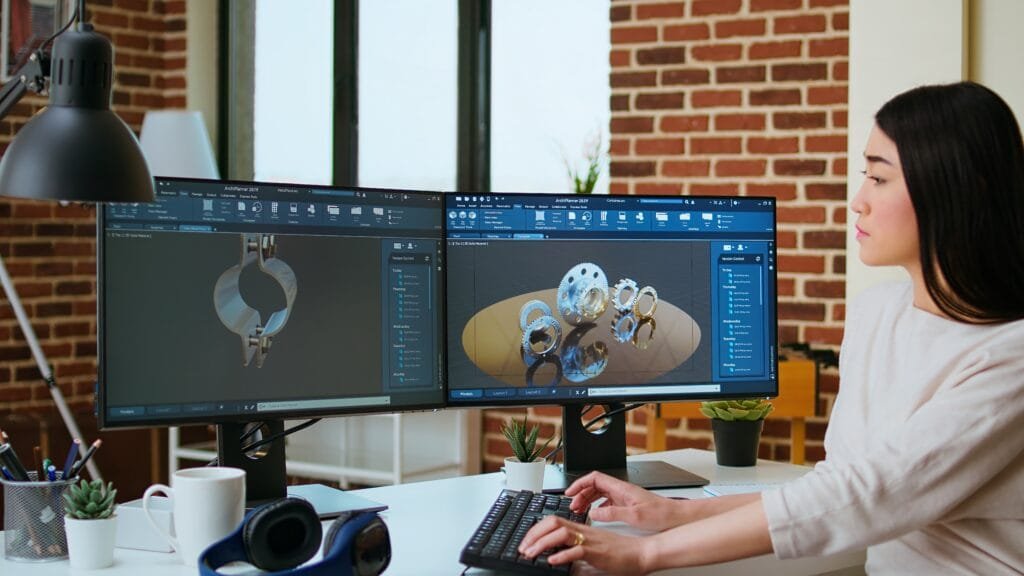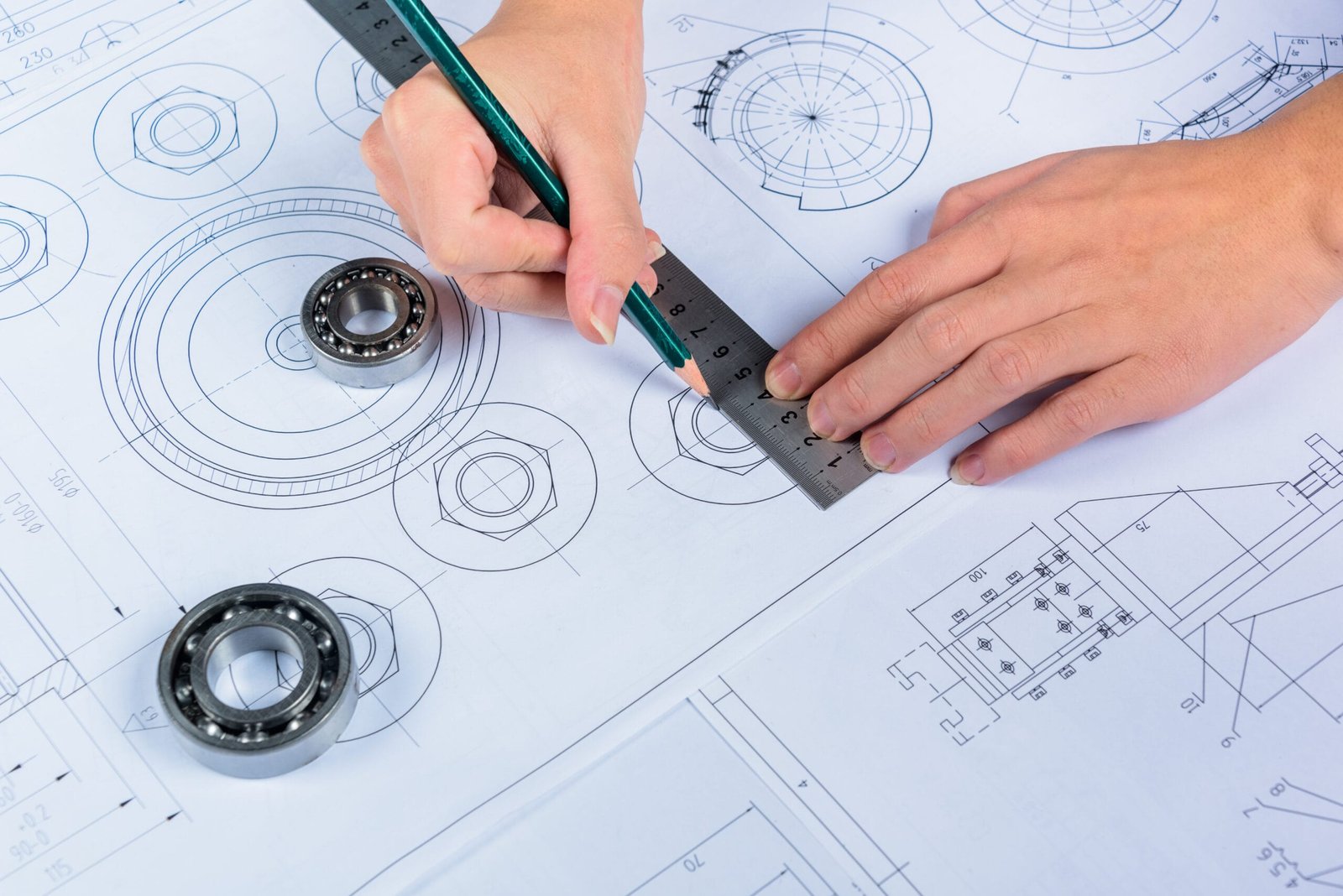Introduction
Accuracy is critical in mechanical CAD design. Each part needs to be clear and precise from the start to the final assembly. Mechanical design, 3D modeling, and rendering are what we do best at Design Hok, and high-quality rendering is a crucial aspect of our work.
The ability to transform basic 3D models into realistic visuals is achieved by rendering mechanical CAD files. These renderings make it easier to understand the design, visualize details, and improve the final product. It also helps customers clearly see how a component or system looks and functions. Throughout the design process, mechanical CAD renderings are crucial for any type of product prototype or complete industrial mock-up. Design Hok shares in his blog post the process of rendering mechanical CAD files, the tools used, and the importance of rendering in modern mechanical engineering.

What Is Rendering Mechanical CAD Files?
The act of rendering mechanical CAD files involves transforming a 3D engineering model into a realistic image. These models are usually made in software like SolidWorks, AutoCAD, Inventor, Fusion 360, or Creo. While CAD models are mainly used for engineering and manufacturing, rendering helps make them look real by adding colors, materials, lighting, and backgrounds.
This simplifies the design and makes it more visually appealing.
Examples of common uses for rendering include:
Bringing designs to the attention of clients or stakeholders
Producing visuals for marketing and promotion
Checking and improving design concepts
Making technical documents clearer and easier to follow
The use of rendering is what we do at Design Hok to bring mechanical designs to life. The combination of technical accuracy and clear and attractive visuals enables us to easily understand ideas.
The importance of rendering in mechanical engineering CAD design projects
1. Improved visualization
Mechanical CAD designs can be very detailed and difficult to understand, especially for large machines or factory layouts. Renderings help you realistically demonstrate your design before manufacturing something. This makes the design easier to understand and reduces confusion and errors.
2. Clear communication
Different people involved in a project (engineers, customers, manufacturers, marketers) often think differently. Rendered images serve as a common visual language. These help ensure everyone is clearly on the same page and provide helpful feedback early on.
3. Review and improve your project.
Visualization provides designers with the ability to identify visual issues that are not apparent in simple CAD models. Designers have the ability to visualize the product in its entirety and resolve any issues before production through the use of materials, lighting, and shadows.
4. Strong customer interest and approval
Customers find visuals easier to comprehend than technical drawings. Confidence in designs can be given to clients through high-quality renderings. This typically speeds up approvals and increases trust between the client and design team.
Tools and software used by Design Hok
The approach taken by Design Hok to produce high-quality visuals involves utilizing robust CAD and rendering software. These tools are typically used in the design process:
SolidWorks Visualize – Parts and assemblies can be rendered realistically with superior lighting and animation capabilities using SolidWorks Visualize.
KeyShot: Real-time previews and easy material customization are what KeyShot is known for, making it both fast and easy to use.
Autodesk 3ds Max – chosen for complex projects requiring detailed scenes and environments.
Blender: Blender’s ability to handle animation and complex projects is due to its open-source nature and powerful rendering engines like Cycles and Eevee.
Fusion 360 Rendering – Provides cloud rendering for Autodesk users by integrating with Fusion 360. These tools are useful in supporting and enhancing the design process by transforming 3D CAD models into clear and appealing visuals.
Rendering Mechanical CAD Files workflow in Design Hok
Typically, mechanical CAD files are rendered as follows:
- Import your CAD model.
The initial step is to upload your 3D CAD model to your rendering mechanical CAD files software. The final rendering is ensured to be error-free and free of unnecessary details by checking and cleaning the model before proceeding.
2. Applying materials and textures
The use of realistic materials like metal, plastic, glass, or rubber is determined by the part. Surfaces can be made realistic by adding textures, which can be smooth, rough, matte, or glossy.
3. Setting the environment and lighting
Lighting is very important for realistic results. Set up natural or artificial lighting, including HDRI environments, to show how your products will look in real-world conditions.
4. Camera angle and background selection
Make sure to select camera angles that effectively demonstrate your product’s design and essential features. Backgrounds are selected based on the rendering mechanical CAD files’ goal, such as a clean studio look, an industrial environment, or a real-world installation scene.
5. Final rendering and retouching
Once everything is ready, render the image in high quality. Post-processing is used to make final corrections to improve color, sharpness, and overall visual appeal.

Common Mechanical Rendering Projects on DesignHok
DesignHok works with different industries, so our rendering mechanical CAD files services are used in different ways.
Product prototyping: Preparing a visual representation of a new product or tool before production.
Mechanical assembly: Shows how parts fit together, including internal views and exploded views. Industrial Equipment: Demonstrating heavy machinery and manufacturing equipment in an authentic work setting.
HVAC systems and plumbing: Clearly label layout, flow paths, and critical components. Technical manuals: Construct clear visuals that support the written instructions and specifications.
These visualizations are a tool for transforming CAD data into visuals that are transparent, realistic, and accessible.
Benefits for customers using Design Hok
When customers use Design Hok for rendering mechanical CAD files, they gain many benefits, including:
Get approvals quickly with clear visuals
Professional-quality images for presentations and marketing
Reduces the risk of design errors.
Improved communication between engineers and non-technical teams
Use advanced CAD and rendering tools to produce accurate results.
Conclusion
Making rendering mechanical CAD files look good is not the only thing that mechanical engineers need. In every stage of development, it aids people in understanding the design clearly, improving communication, and building confidence.DesignHok’s process involves converting mechanical concepts into clear and realistic visuals through the use of high-quality rendering. From the first idea to the final design, we focus on accuracy, detail, and innovation.
If you want to showcase your mechanical project in the best way possible, professional rendering makes all the difference. DesignHok is dedicated to helping you create truly unique visuals.
Q1: What is the difference between CAD modeling and CAD rendering?
Creating a 2D or 3D design of a part or product for engineering and manufacturing purposes is what CAD modeling is all about. CAD rendering is made realistic by incorporating colors, materials, lighting, and shadows.
Q2: Why do I need to render mechanical CAD files?
Renderings enable you to visualize the real-life appearance of your product. This reduces the time it takes to describe your designs to clients and team members, and speeds up the project approval process.
Q3: How long does mechanical imaging take?
The lead time varies based on the degree of detail required for the model and the quality demanded. It’s quick to create small or simple parts, but it can take several hours to create large machines or complete assemblies.
Q4: Can Design Hok handle large-scale industrial visualization projects?
Yes. We work on industrial equipment, factory layouts, piping systems, and complex assemblies using professional software such as KeyShot, SolidWorks Visualization, and 3ds Max.
Q5: What CAD file formats do you accept?
The most commonly used CAD formats, such as SLEPT, STEP, IGES, STL, and DWG are supported by us. The conversion and optimization of files is done before rendering.





