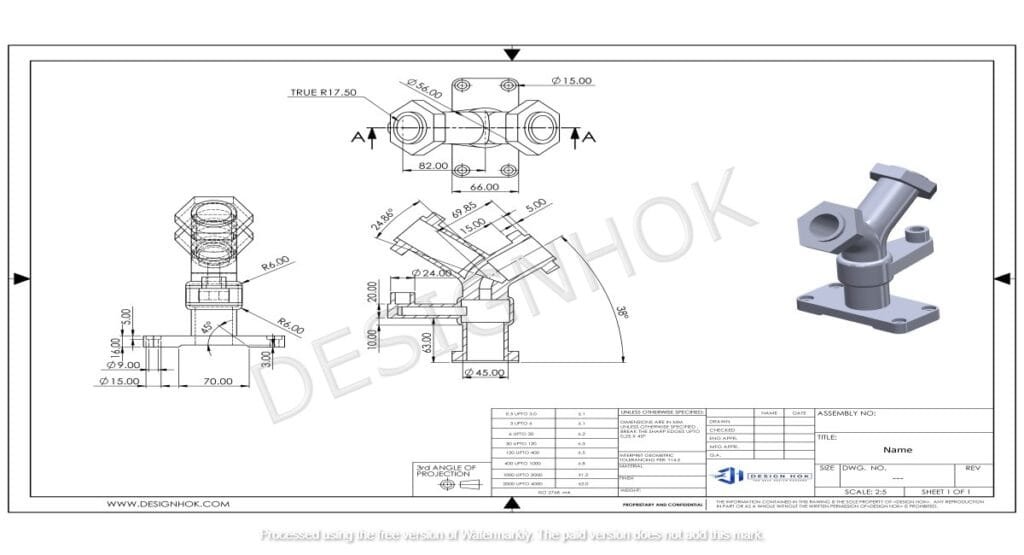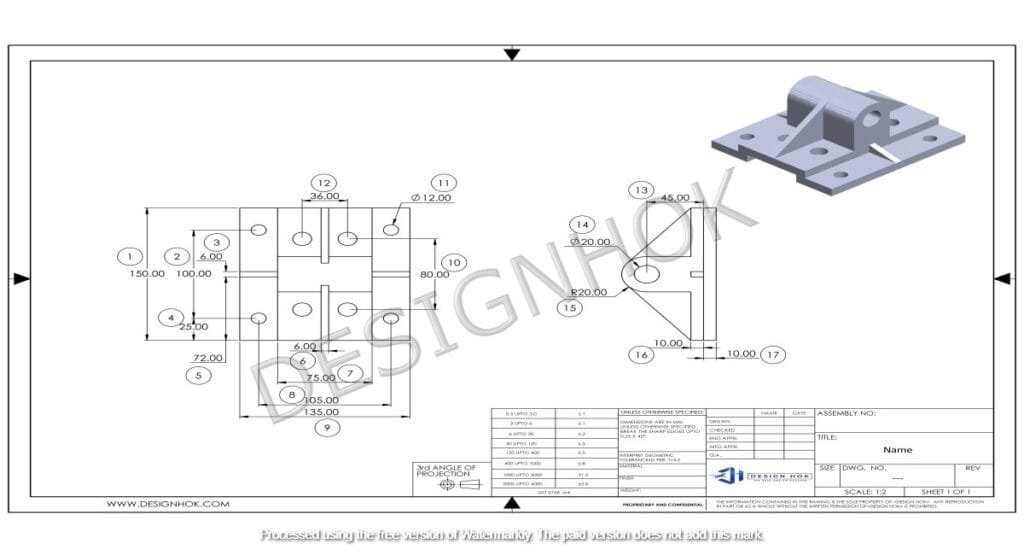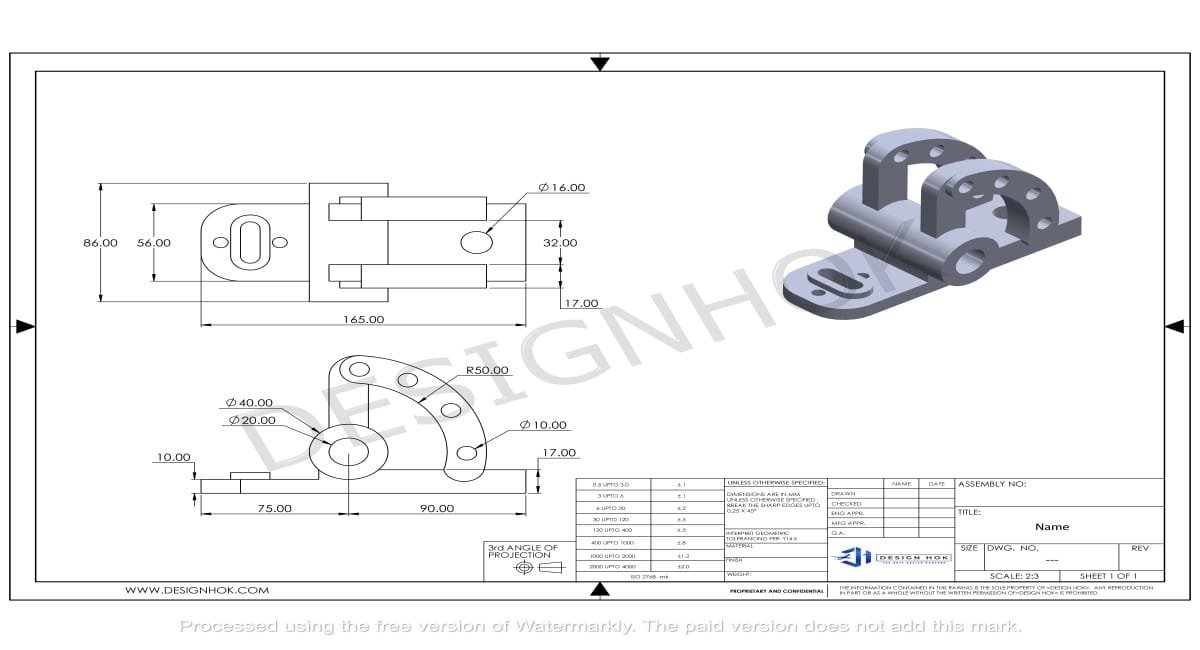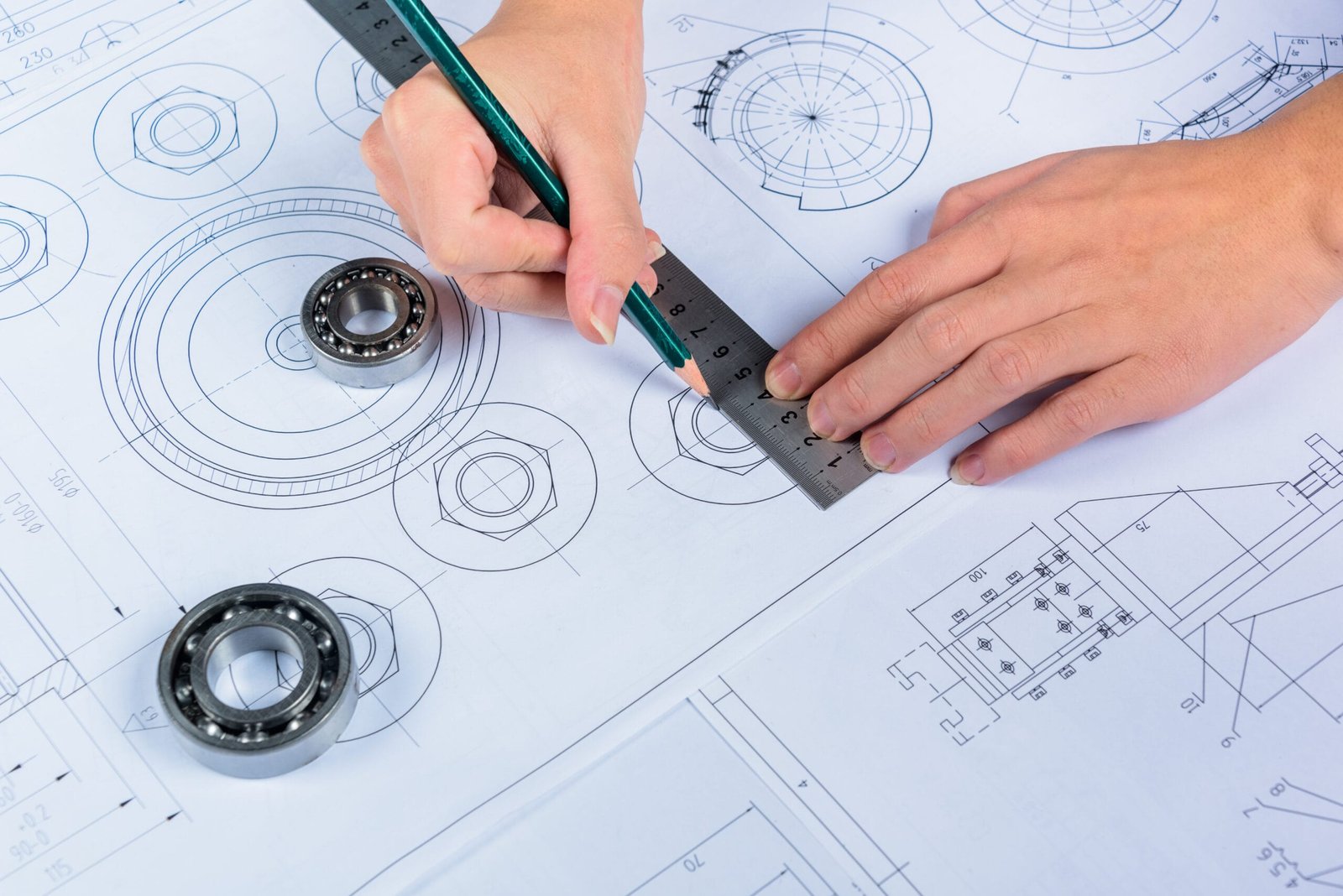AutoCAD, a flagship software by Autodesk, has been a cornerstone of architectural, engineering, and design workflows for decades. Its versatility in creating precise 2D and 3D drawings has made it a go-to tool for professionals across industries. When it comes to 3D rendering, many wonder if AutoCAD can handle such complex tasks effectively, especially for specialized design services like those offered by Design HOK. This blog will delve into Can AutoCAD Do 3D Rendering for Design HOK capabilities and explore how it fits into the services provided by Design HOK.
Understanding Can AutoCAD Do 3D Rendering for Design HOK Capabilities
Can AutoCAD Do 3D Rendering for Design HOK is renowned for its 2D drafting capabilities, but its 3D tools have evolved significantly over time. AutoCAD now allows users to create 3D models, apply materials, and render images directly within the platform. Here’s a breakdown of its 3D rendering features:
- 3D Modeling Tools: AutoCAD enables the creation of complex 3D models using solid, surface, and mesh modeling techniques. This flexibility allows for the detailed representation of objects.
- Material Application: Users can apply materials, such as wood, metal, or glass, to their models. These materials enhance the realism of rendered images.
- Lighting and Shadows: AutoCAD includes tools for adding lighting effects and shadows, crucial for realistic rendering.
- Rendering Output: AutoCAD provides options to render models into high-quality images, offering various rendering styles and levels of detail.
While these features are impressive, AutoCAD’s rendering capabilities may not match the sophistication of dedicated rendering software like 3ds Max, Blender, or V-Ray. However, for basic to intermediate rendering tasks, AutoCAD is a powerful option.

Design HOK’s Perspective on 3D Rendering
Design HOK specializes in delivering top-notch design services, including 3D rendering projects. The quality and precision of the output are paramount for the firm, especially when catering to industries such as architecture, engineering, and manufacturing.
How Can AutoCAD Do 3D Rendering for Design HOK Workflow
- Foundation for Design: AutoCAD is often used at the beginning of a project to create accurate 2D drafts and 3D models. These models serve as the foundation for further rendering and visualization.
- Quick Visualizations: AutoCAD’s rendering capabilities are useful for quick visualizations during the design process. Designers can generate basic renderings to communicate ideas to clients or team members.
- Exporting to Advanced Software: For high-quality renderings, Design HOK frequently exports AutoCAD models to more specialized rendering software. This workflow combines the precision of AutoCAD with the advanced rendering capabilities of tools like 3ds Max or V-Ray.
Advantages of Using Can AutoCAD Do 3D Rendering for Design HOK
AutoCAD’s integration of drafting, modeling, and rendering makes it a convenient tool for professionals who need an all-in-one solution. Here are some advantages:
- Integrated Workflow: Designers can draft, model, and render within a single platform, saving time and effort.
- Precision: AutoCAD’s accuracy ensures that rendered models are geometrically correct, which is critical for technical projects.
- Accessibility: AutoCAD is widely used and supported, making it easier for design teams to collaborate and share files.
- Customizability: The software allows users to customize rendering settings to achieve desired results, albeit with limitations compared to dedicated software.

Limitations of AutoCAD Rendering
Despite its capabilities, AutoCAD has some limitations in rendering:
- Lack of Realism: The renderings produced in AutoCAD may lack the photorealistic quality achievable with specialized software.
- Performance Issues: Rendering complex models can strain system resources, leading to slower performance.
- Limited Post-Processing: AutoCAD lacks advanced post-processing tools found in other rendering software, such as color grading or fine-tuning reflections and lighting.
Enhancing 3D Rendering with Design HOK
Can AutoCAD Do 3D Rendering for Design HOK is not just about creating visually appealing images; it’s about delivering detailed and accurate representations that meet client requirements. While AutoCAD plays a significant role in the initial design stages, the firm leverages advanced rendering tools to enhance the final output.
Services Offered by Design HOK
- Mechanical Design Projects: Precise 3D models and rendered visuals for manufacturing and engineering purposes.
- 3D Modeling and Rendering: High-quality renderings of architectural and industrial designs.
- 2D Drafting and Engineering: Accurate drafts that complement rendered 3D visuals.
Conclusion
Can AutoCAD Do 3D Rendering for Design HOK capabilities make it a versatile tool for professionals, especially in the early stages of design. While it may not replace specialized rendering software for high-quality visualizations, it serves as a reliable option for creating foundational models and quick renderings.
For Design HOK, AutoCAD is an essential part of the workflow, providing accuracy and efficiency. By combining AutoCAD with advanced rendering tools, Design HOK delivers exceptional design services that cater to diverse industries. Whether you need basic drafts or detailed renderings, Design HOK ensures that your design vision is brought to life with precision and creativity.
FAQs
1. Can AutoCAD produce photorealistic renderings?
AutoCAD can create realistic renderings, but for photorealistic results, dedicated rendering software like 3ds Max or V-Ray is recommended.
2. What makes AutoCAD suitable for 3D rendering?
AutoCAD offers integrated drafting, modeling, and rendering tools, making it convenient for professionals who need an all-in-one solution.
3. Does Design HOK use only AutoCAD for rendering?
No, Design HOK uses AutoCAD for drafting and modeling but relies on advanced software for high-quality renderings to meet client expectations.
4. Is AutoCAD enough for professional design projects?
AutoCAD is sufficient for many design tasks, but complex rendering and visualization often require additional software.
5. How does AutoCAD support collaboration?
AutoCAD’s widespread use and compatibility with various file formats make it easy for design teams to collaborate and share files seamlessly.





