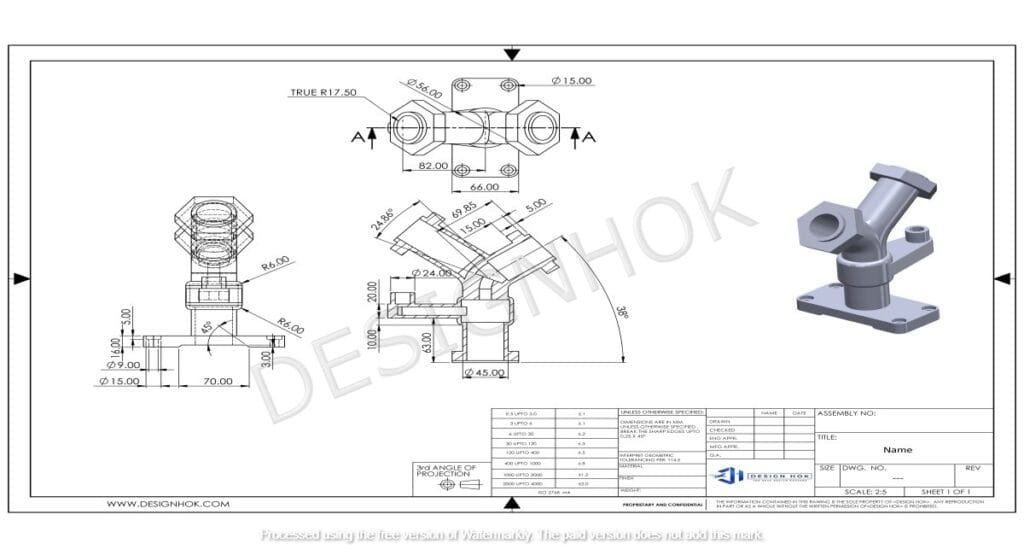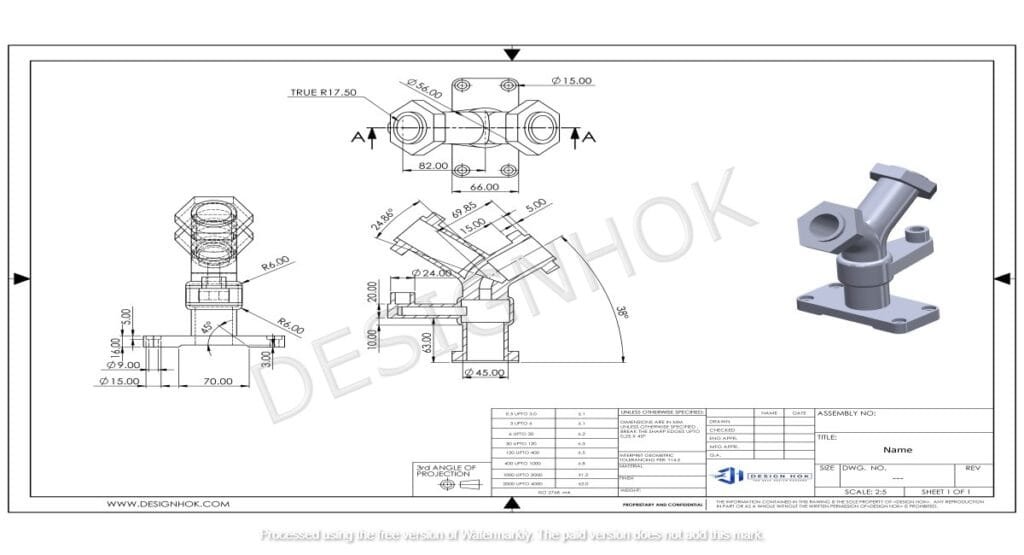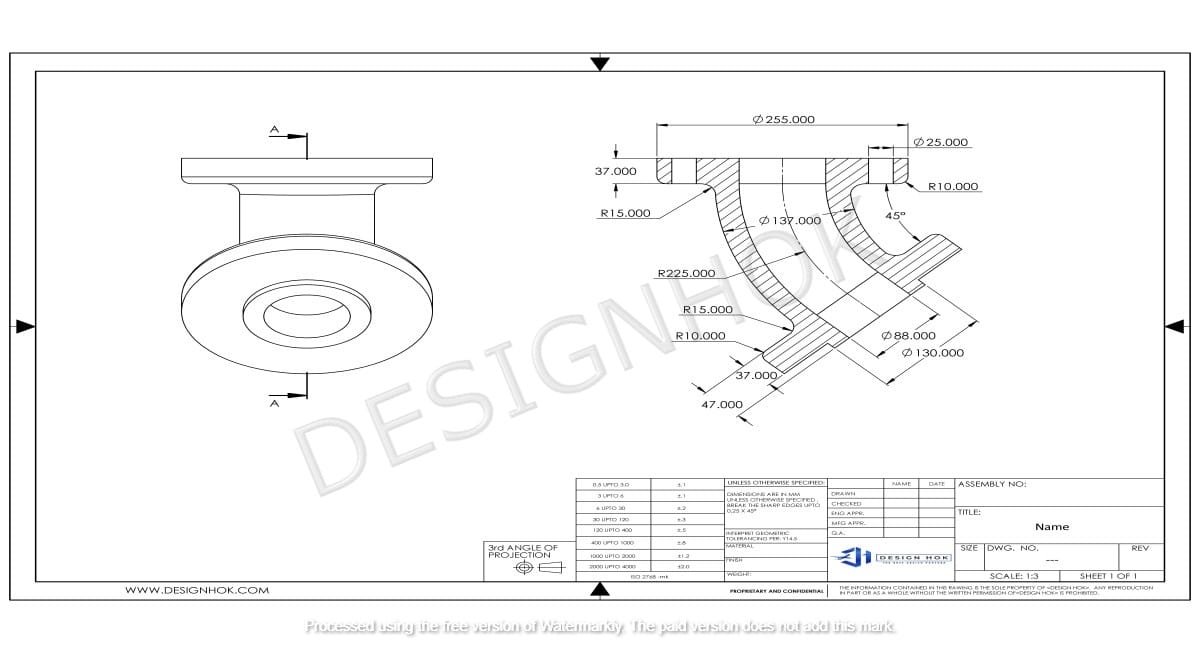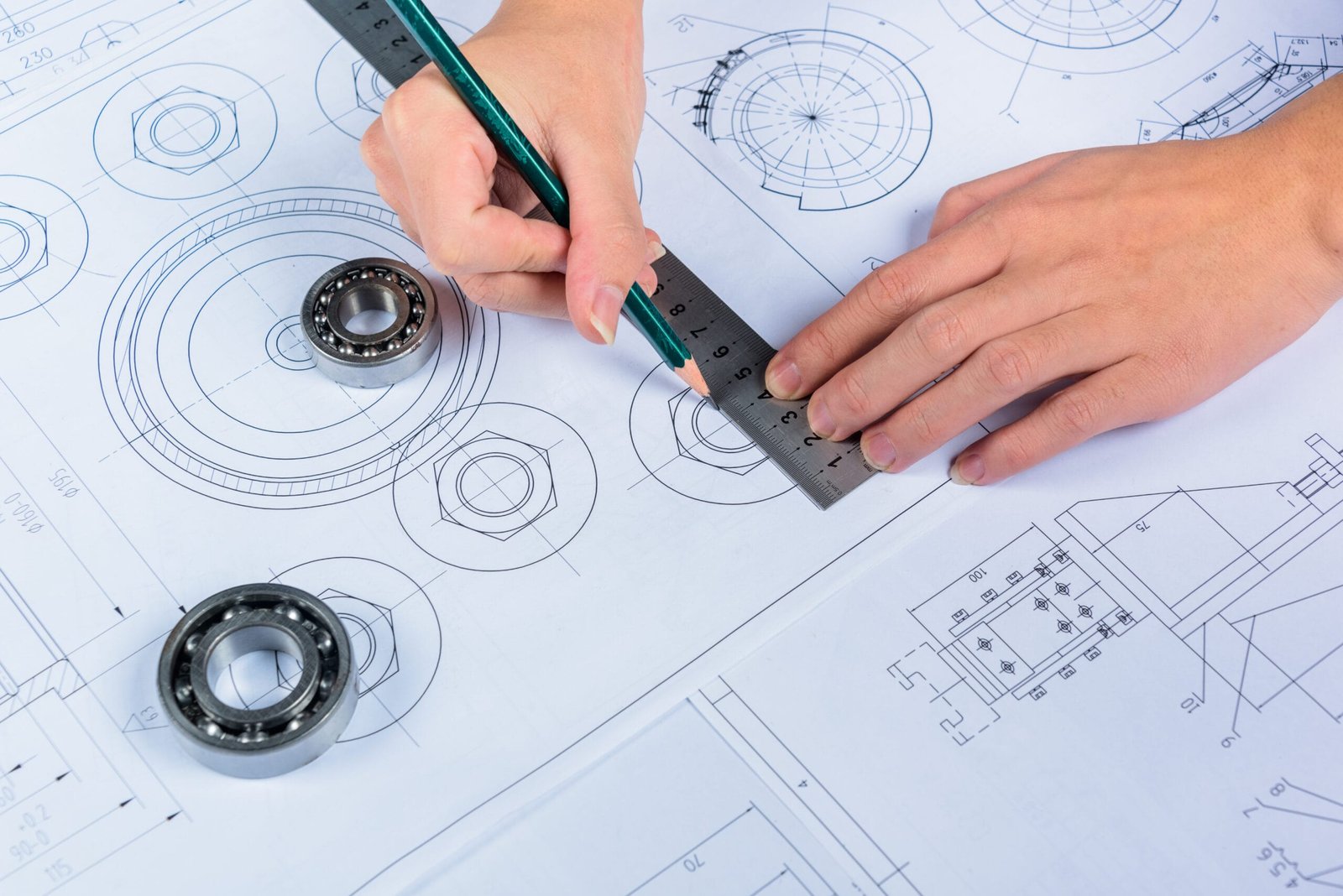Architectural 2D drafting services are the backbone of architectural design, offering detailed and precise representations of buildings, layouts, and structures. Despite the rise of 3D modeling, 2D drafting remains a vital tool for architects, engineers, and construction professionals. Let’s delve into what makes these services essential in the architectural world.
What Are Architectural 2D Drafting Services?
Architectural 2D drafting services involve creating two-dimensional representations of architectural designs. These services include producing detailed drawings such as floor plans, elevations, and sections. They serve as a blueprint for construction, ensuring that every aspect of a design is accurately documented.
Types of Architectural 2D Drafting
- Floor Plans: Show the layout of spaces, including dimensions and placements.
- Elevations: Provide a view of a building’s exterior.
- Sections: Show a cut-through of the building to illustrate structural details.
Key Benefits of 2D Drafting Services
1. Precision and Clarity
2D drafting offers unmatched accuracy, ensuring that every detail is clearly represented. This precision minimizes errors during construction.
2. Enhanced Collaboration
Clear 2D drafts facilitate better communication among architects, engineers, and contractors, ensuring everyone is on the same page.
3. Cost-Effectiveness
By identifying potential design flaws early, 2D drafting helps avoid costly revisions later in the project.
Applications of 2D Drafting in Architecture
2D drafting is indispensable in various architectural applications:
- Floor Plans: Essential for understanding spatial arrangements.
- Elevations: Used to showcase the aesthetic design of a structure.
- Sections: Critical for detailing construction techniques and materials.
Tools Used for 2D Drafting
Architectural drafting relies on advanced software to achieve high-quality results. Some popular tools include:
- AutoCAD: A versatile platform for drafting and designing.
- Revit: Often used for integrating 2D drafting with 3D modeling.
- SketchUp: Simplifies complex designs with user-friendly features.

Process of Architectural 2D Drafting
- Initial Consultation: Understanding client requirements.
- Draft Creation: Translating ideas into detailed 2D plans.
- Revisions: Making adjustments based on feedback.
- Finalization: Delivering a polished and accurate draft.
Differences Between 2D Drafting and 3D Modeling
While 3D modeling visualizes designs in a three-dimensional space, 2D drafting provides precise details necessary for construction. Both approaches complement each other in modern architecture.
Industries That Rely on Architectural 2D Drafting Services
2D drafting is vital in:
- Residential Construction: Designing homes and apartments.
- Commercial Projects: Creating layouts for offices and retail spaces.
- Urban Planning: Mapping out large-scale infrastructure projects.

Why Outsource Architectural 2D Drafting Services?
Outsourcing offers several advantages, such as:
- Expertise: Access to skilled professionals.
- Faster Turnaround: Efficient handling of complex projects.
- Cost Savings: Eliminating the need for in-house resources.
Challenges in 2D Drafting
- Ensuring Accuracy: Small mistakes can lead to significant issues.
- Managing Revisions: Incorporating changes without disrupting workflows.
- Maintaining Consistency: Ensuring uniformity across multiple drafts.
How to Choose the Right Drafting Service Provider
When selecting a provider, consider:
- Experience: Look for a proven track record.
- Technology: Ensure they use the latest drafting tools.
- Communication: Evaluate their responsiveness and clarity.
The Future of Architectural 2D Drafting Services
The integration of 2D drafting with 3D modeling, coupled with advancements in AI, is revolutionizing the industry. Automation and AI-driven tools are streamlining the drafting process, making it faster and more efficient.
Case Studies: Success Stories in Architectural 2D Drafting
Successful projects highlight the effectiveness of precise drafting. For instance, a commercial complex project saved 20% of construction costs due to early detection of design flaws through detailed 2D drafts.
Tips for Architects Using 2D Drafting Services
- Collaborate Closely: Work closely with drafters to ensure alignment with your vision.
- Leverage Feedback: Use feedback loops to refine drafts.
- Stay Updated: Familiarize yourself with the latest drafting tools and techniques.
Conclusion
Architectural 2D drafting services remain an indispensable part of the design process. Their precision, versatility, and cost-effectiveness ensure that they will continue to play a vital role in the architectural world. Whether you’re an architect, engineer, or contractor, investing in quality 2D drafting services is key to the success of your projects.
FAQs
1. What is the role of 2D drafting in architecture?
2D drafting provides detailed blueprints essential for construction and design.
2. How does 2D drafting differ from 3D modeling?
2D drafting focuses on precision and construction details, while 3D modeling visualizes designs.
3. Can 2D drafting be automated?
Yes, advancements in AI and automation are streamlining 2D drafting processes.
4. What software is commonly used for 2D drafting?
Popular tools include AutoCAD, Revit, and SketchUp.
5. Why should I outsource 2D drafting services?
Outsourcing offers expertise, faster turnaround, and cost savings





