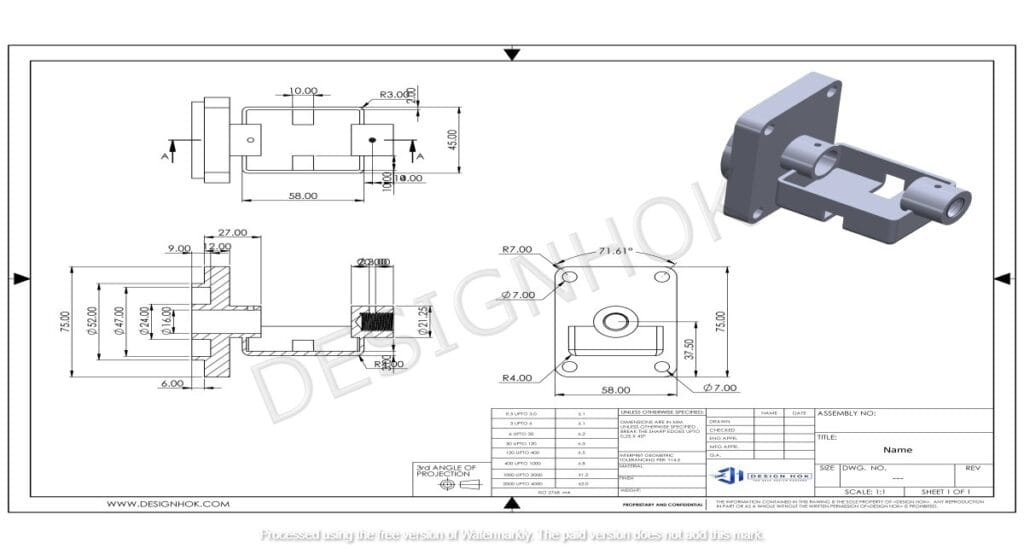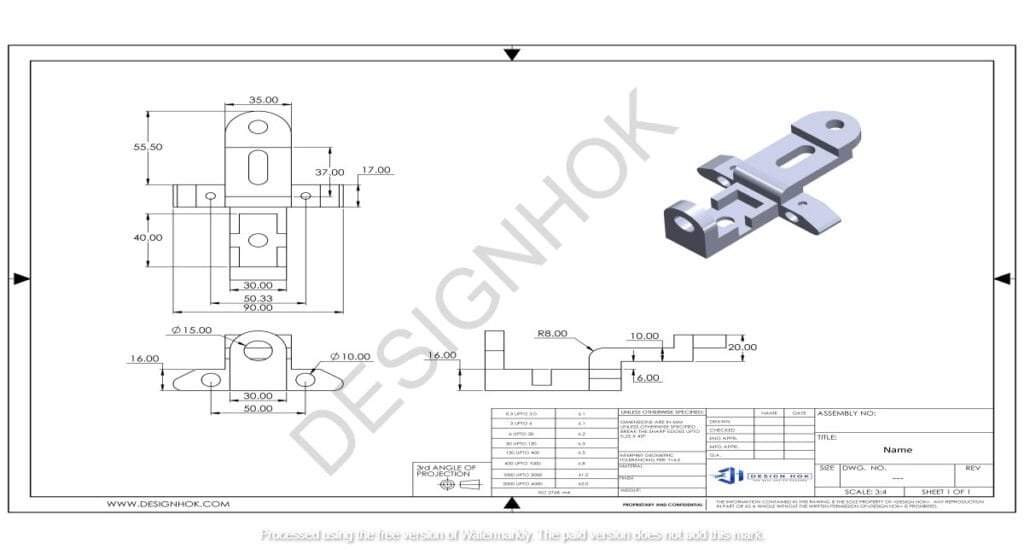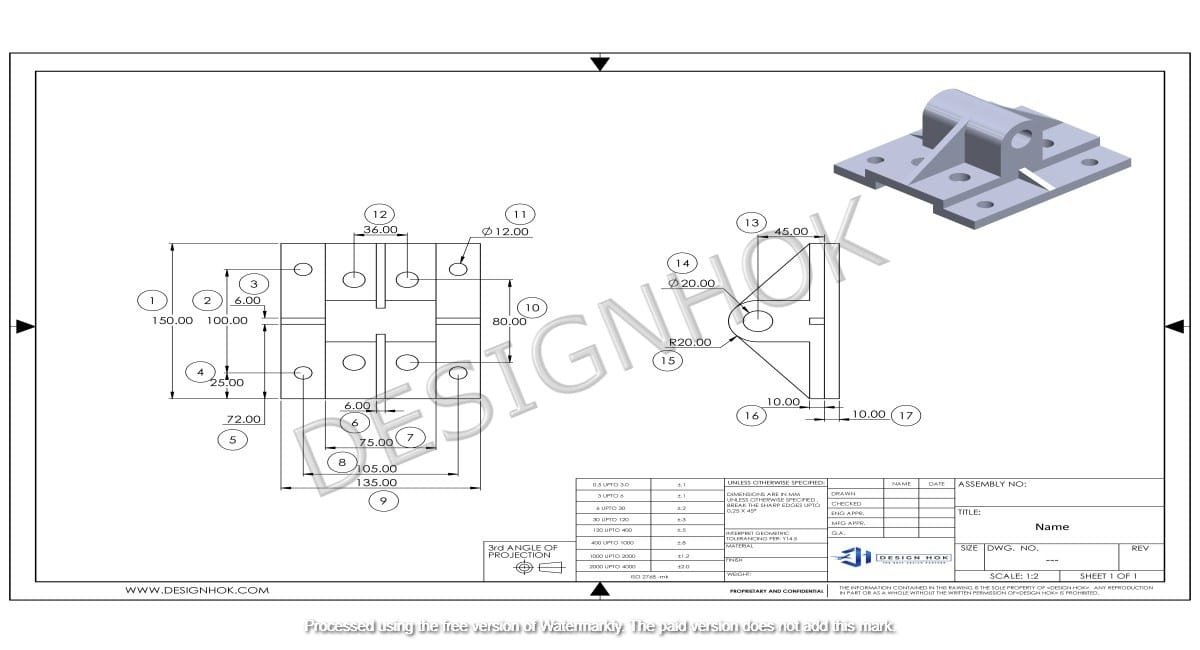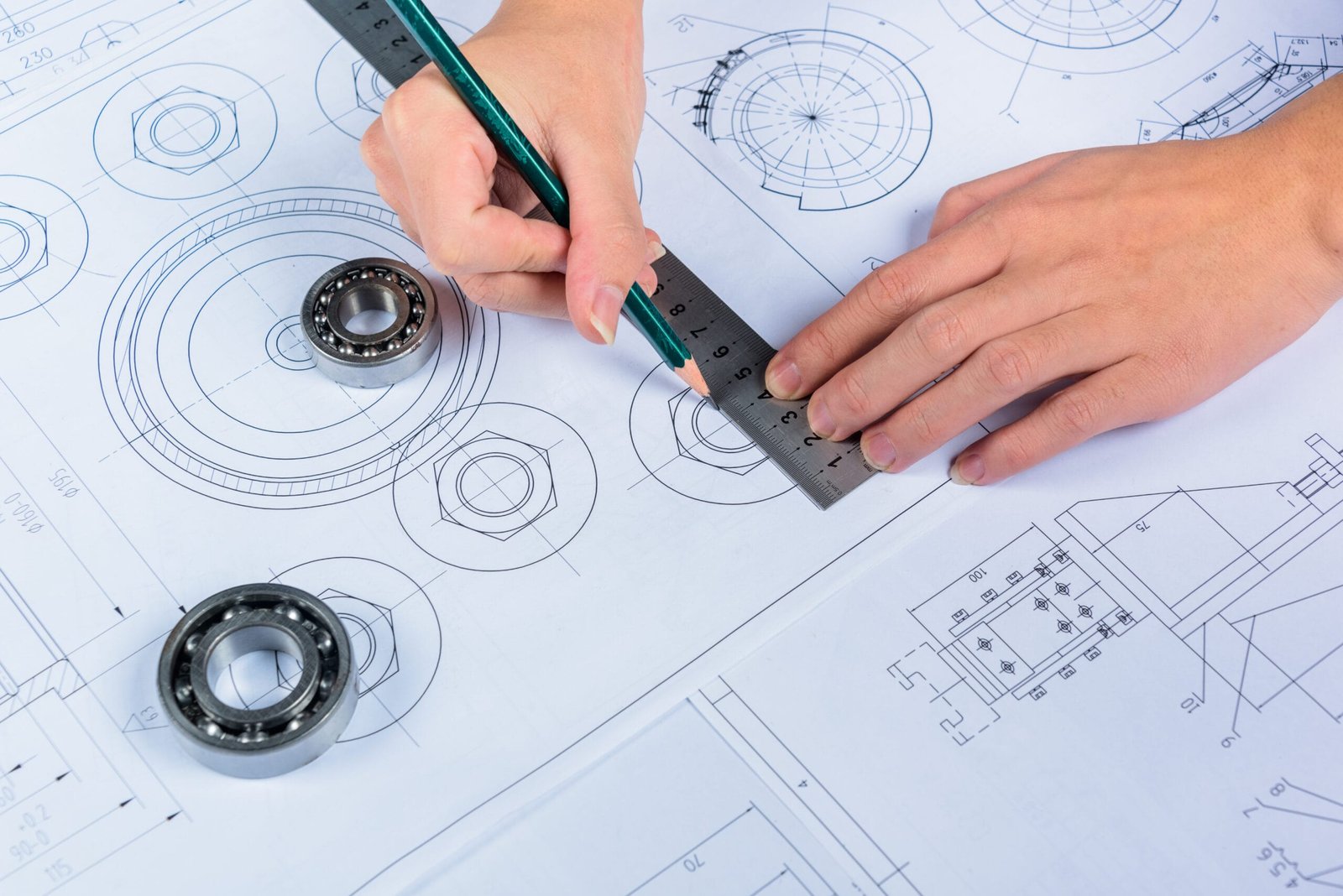Description: 3D rendering has revolutionized the interior design industry, offering designers and clients the ability to visualize and perfect spaces before any physical work begins. The importance of interior design 3D rendering, its process, benefits, and how it has changed the way we approach design projects.
Introduction
Interior design has evolved significantly over the years, and the advent of 3D Rendering in Interior Design technology has taken it to a whole new level. Designers no longer rely solely on sketches or two-dimensional blueprints to communicate their ideas to clients. Instead, they can create hyper-realistic visualizations of interior spaces that allow for a better understanding of how the finished design will look.
3D Rendering in Interior Design, in the context of interior design, is the process of creating a lifelike image of a space, incorporating elements such as furniture, lighting, textures, and colors. These renderings help to bring ideas to life in a way that flat images or traditional drawings cannot. In this article, we will explore how 3D rendering is used in interior design, the benefits it provides, and how it has transformed the industry.

The Process of Interior Design 3D Rendering
Interior design 3D Rendering in Interior Design is a detailed process that involves multiple stages to create a realistic digital image of a space. Let’s break down the steps involved:
- Concept Development: Before creating a 3D model, the designer needs to understand the client’s vision and requirements. This phase typically involves consultations and brainstorming, where the designer discusses themes, styles, and functional needs. It’s essential for the designer to gather all the information about the layout, dimensions, and any specific items the client wants in the space.
- 3D Modeling: Once the concept is clear, the designer starts building a 3D model of the space. Using software like AutoCAD, SketchUp, or 3ds Max, the designer creates a virtual model of the room or building. This involves defining walls, windows, doors, and other structural elements that make up the space.
- Texturing and Detailing: After the basic 3D model is in place, the designer adds textures and materials to the surfaces of the model. This includes assigning realistic finishes to walls, floors, furniture, and decor. Wood, metal, fabric, and stone textures are added, and the lighting is adjusted to create the right ambiance.
- Lighting and Rendering: The lighting setup is critical in 3D rendering. Designers carefully position light sources, such as natural light, artificial lights, and shadows, to make the scene look more realistic. The software then processes the scene, resulting in a high-resolution 3D render of the interior design.
- Post-processing: After rendering, the image may require some post-processing to enhance its quality. This may include color correction, adjusting brightness and contrast, or adding special effects like reflections or shadows to make the image even more lifelike.
Benefits of 3D Rendering in Interior Design
- Realistic Visualization: One of the primary benefits of 3D rendering is that it provides a highly realistic visualization of the design. Clients can see how different elements—such as furniture arrangements, wall colors, and flooring—will come together in the space. This is much more effective than trying to imagine the finished design from flat drawings or 2D plans.
- Improved Communication: 3D renderings bridge the communication gap between designers and clients. Clients may find it difficult to understand a 2D drawing, but a 3D visualization allows them to get a clear idea of how their space will look. This makes it easier to make decisions and provides a more effective platform for feedback and adjustments.
- Time and Cost Efficiency: With 3D rendering, designers can make changes to the digital model quickly and efficiently. If a client wants to experiment with different color schemes, furniture pieces, or layouts, it can be done within minutes without having to redo physical mock-ups or start from scratch. This results in saved time and reduced costs.
- Increased Client Satisfaction: Clients are more likely to be satisfied with a design when they can see a realistic representation of the final product. The ability to visualize the end result ensures that both the designer and client are on the same page, which minimizes the chances of dissatisfaction or misunderstandings later in the project.
- Enhanced Marketing and Presentation: 3D renderings can also serve as powerful marketing tools. Interior designers can use high-quality renders for portfolios, websites, and presentations. These visualizations help to showcase a designer’s skills and attract potential clients by demonstrating their ability to transform ideas into stunning realities.
- Virtual Tours and Walkthroughs: With advanced 3D rendering software, designers can create virtual walkthroughs or 360-degree panoramic views of a space. Clients can experience the design as if they were physically inside it, helping them to get a deeper understanding of the space and the design’s flow.

How 3D Rendering Has Transformed Interior Design
3D rendering has completely transformed the interior design industry. Here’s how it has changed the way interior designers work:
- Creativity Unleashed: With 3D rendering, designers are no longer limited by the constraints of physical materials or space. They can experiment with different layouts, color schemes, and design elements without worrying about the practical limitations of a real-world project. This freedom encourages greater creativity and innovation.
- Collaboration with Clients: 3D renderings make it easier for designers to collaborate with clients. Clients can suggest changes, and designers can show how those changes will look in real-time. This creates a more interactive and participatory design process, leading to better outcomes and stronger client relationships.
- Sustainability and Environmental Awareness: Many 3D rendering tools allow designers to consider sustainability and eco-friendly design choices. Through these tools, designers can experiment with energy-efficient lighting, sustainable materials, and layout choices that minimize the environmental impact, providing clients with environmentally conscious options.
- Faster Decision-Making: Since clients can see the design clearly through 3D renderings, the decision-making process becomes quicker. There’s no need to wait for models or mock-ups to be built—everything can be visualized instantly on a screen.
Conclusion
3D rendering has redefined how interior designers bring their visions to life. It allows designers to communicate ideas clearly, offers clients a realistic preview of their future space, and enhances the overall design process. By embracing 3D rendering, designers can elevate their work, save time and costs, and ensure that clients are satisfied with the final result. As technology continues to advance, it’s clear that 3D rendering will remain a vital tool in the world of interior design.
FAQ:
Q1: What is 3D rendering in interior design? A1: 3D rendering in interior design refers to the process of creating realistic digital images or animations of a space based on a designer’s concept. It helps visualize how a space will look before actual construction or renovation begins.
Q2: What are the benefits of using 3D rendering for interior design? A2: The benefits of 3D rendering include realistic visualization, better communication between clients and designers, cost and time savings, enhanced client satisfaction, and the ability to market designs effectively.
Q3: How does 3D rendering improve client decision-making? A3: 3D rendering allows clients to see their future space in great detail, making it easier for them to make decisions about layout, colors, furniture, and other design elements.
Q4: Can I make changes to a design in 3D rendering? A4: Yes, one of the advantages of 3D rendering is the ability to make quick and easy changes to the design, such as adjusting colors, textures, and furniture placement, all in real-time.
Q5: What software is commonly used for interior design 3D rendering? A5: Popular software for 3D rendering in interior design includes AutoCAD, SketchUp, 3ds Max, Blender, and V-Ray. These tools allow designers to create detailed, photorealistic renderings.





