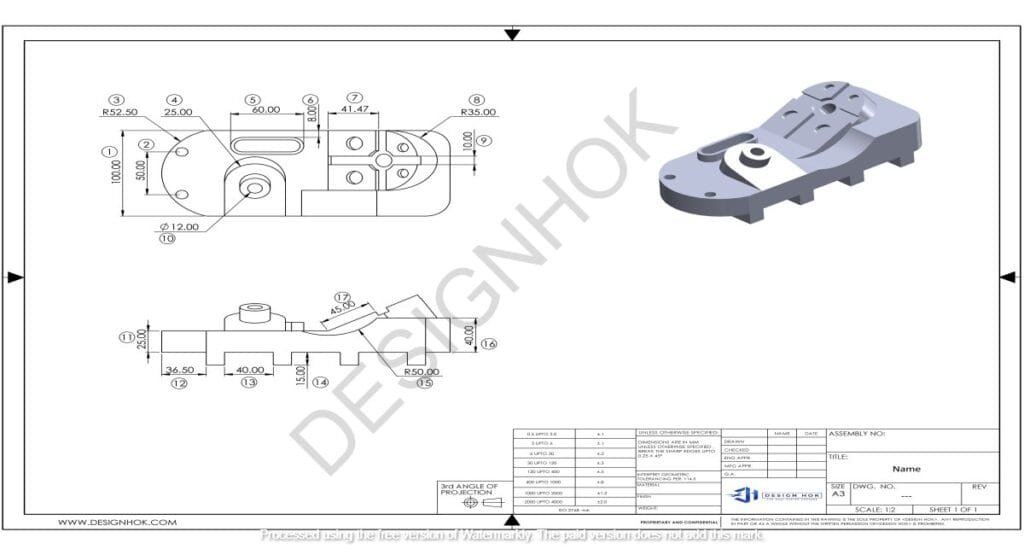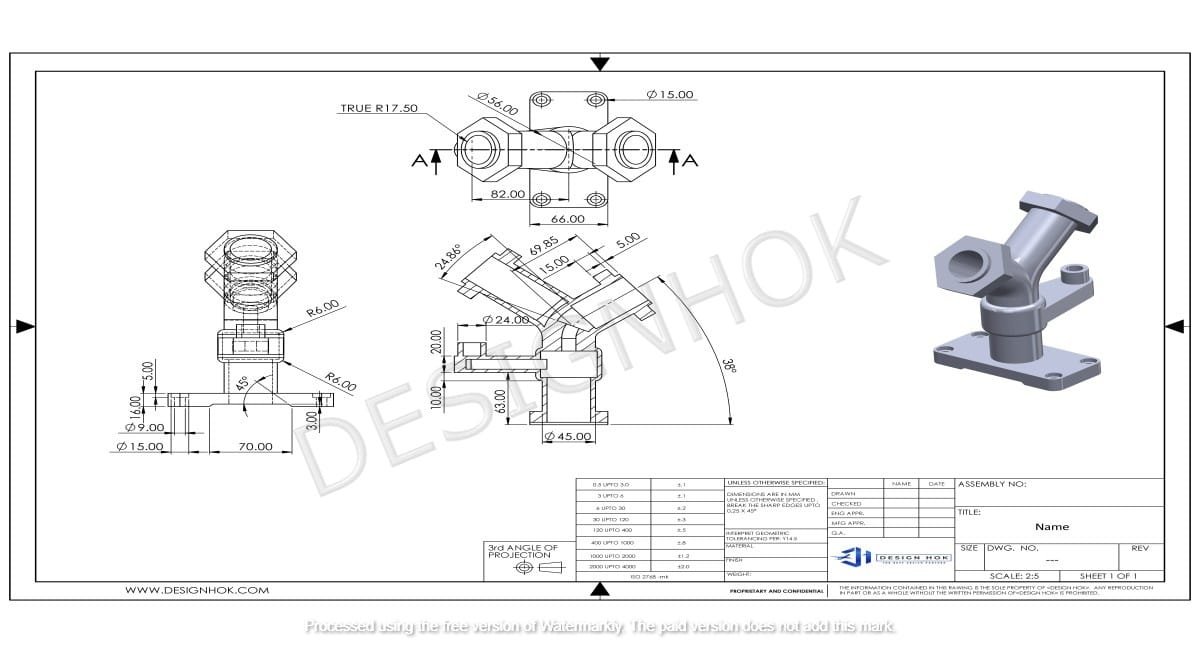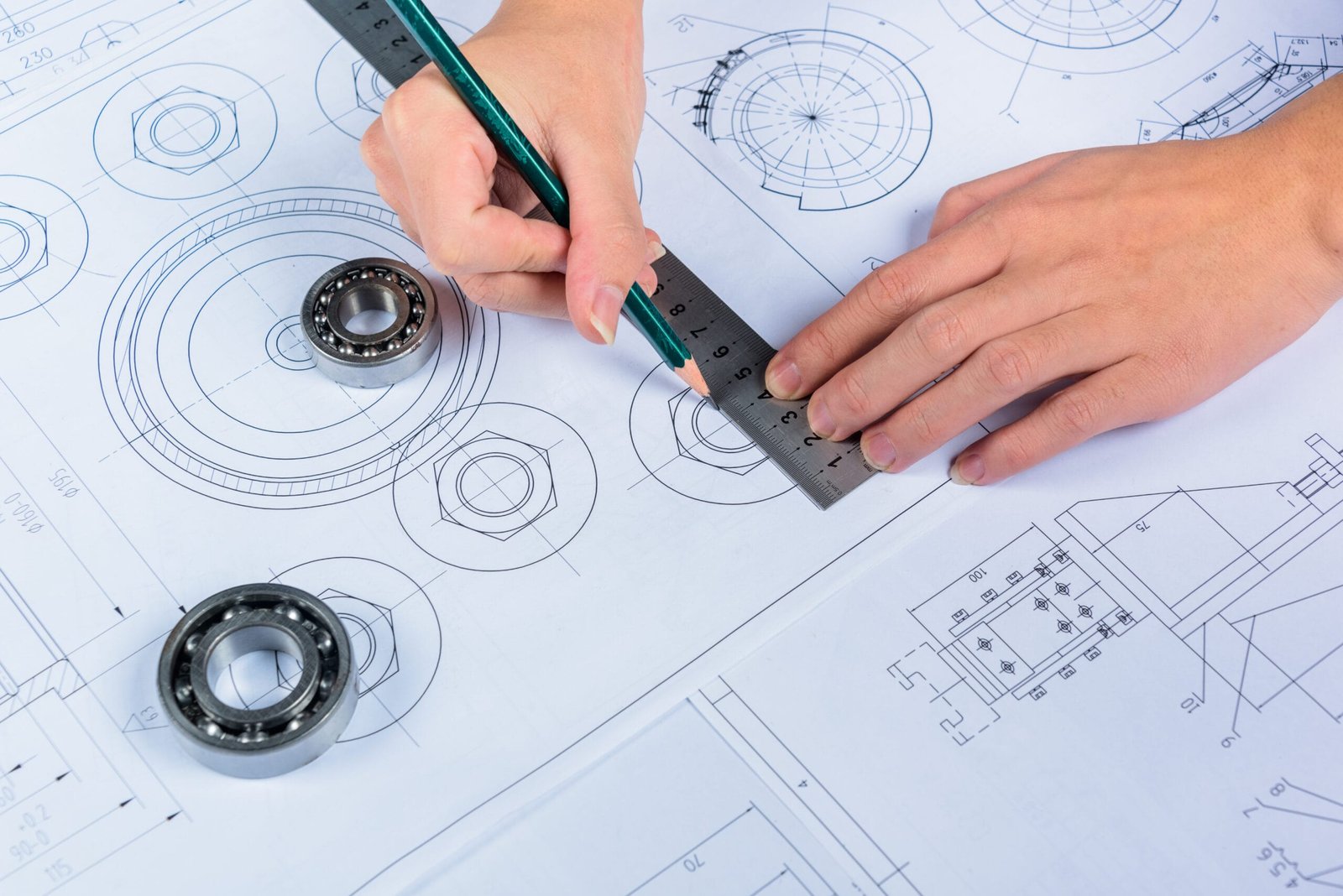Introduction
In the world of design and engineering, the terms 3D Modeling vs. CAD(Computer-Aided Design) are often used interchangeably. While they share common ground in their applications, they are distinct in terms of functionality, purpose, and tools used. Understanding the differences between these two disciplines is essential for professionals and students looking to choose the right approach for their projects. This article delves into the fundamental distinctions between 3D Modeling vs. CAD, highlighting their unique features and applications.
What is 3D Modeling?
3D modeling refers to the process of creating a three-dimensional representation of an object or surface. It is widely used in industries such as gaming, animation, architecture, and industrial design.
Key Features of 3D Modeling:
- Artistic Approach:
- Focuses on visual representation and aesthetics.
- Ideal for creating realistic or stylized models.
- Software Tools:
- Popular software includes Blender, Maya, 3ds Max, and ZBrush.
- Applications:
- Used in video games, movies, product visualization, and virtual reality.
- Plays a crucial role in industries where realistic rendering is paramount.
- Techniques:
- Methods like polygonal modeling, sculpting, and parametric modeling are commonly used.

What is 3D Modeling vs. CAD?
CAD, or Computer-Aided Design, is a specialized process used primarily in engineering and technical fields for creating precise designs and drawings.
Key Features of CAD:
- Precision and Functionality:
- Emphasis on accuracy and functionality rather than visual appeal.
- Ideal for creating blueprints and technical documentation.
- Software Tools:
- Common software includes AutoCAD, SolidWorks, CATIA, and Fusion 360.
- Applications:
- Extensively used in architecture, mechanical engineering, civil engineering, and electrical design.
- Supports manufacturing processes by producing accurate specifications and assembly instructions.
- Techniques:
- Focuses on 2D drafting and 3D design for manufacturability.
3D Modeling vs. CAD: A Comparative Analysis
| Aspect | 3D Modeling | CAD |
|---|---|---|
| Purpose | Artistic and visual representation | Functional and technical precision |
| Primary Users | Artists, animators, designers | Engineers, architects, and technical designers |
| Output | Realistic models, textures, animations | Detailed blueprints, schematics, and 3D models |
| Learning Curve | Easier for creative professionals | More technical and complex to master |
| Industry Focus | Media, entertainment, and design | Engineering, construction, and manufacturing |
Choosing the Right Tool
Selecting between 3D Modeling vs. CAD depends on your project’s requirements:
- Opt for 3D Modeling if:
- Your goal is to create visually appealing, realistic, or conceptual models.
- You are working in fields like game design, animation, or marketing.
- Choose CAD if:
- Precision and technical details are critical to your project.
- You are involved in manufacturing, engineering, or construction.
Integration of 3D Modeling vs. CAD
Interestingly, modern workflows often combine 3D Modeling vs. CAD. For instance, a product designer might use 3D modeling for concept visualization and switch to CAD for manufacturing specifications. This integration ensures both creativity and precision in the design process.
Conclusion
While both 3D modeling and CAD serve unique purposes, their combined use offers unparalleled potential for innovation. Understanding their distinct applications and capabilities allows professionals to leverage these tools effectively, ensuring their designs meet both aesthetic and functional requirements. Whether you are an artist aiming for realism or an engineer focusing on precision, mastering these tools can significantly enhance your design capabilities.
FAQs
Q: Can 3D modeling software be used for technical designs?
A: Yes, some 3D modeling software can produce technical designs, but they often lack the precision and functionality of CAD tools.
Q: Is CAD more difficult to learn than 3D modeling?
A: CAD can be more challenging to learn due to its technical focus and industry-specific applications.
Q: Can one person use both CAD and 3D modeling software?
A: Absolutely! Many professionals use both types of software to balance creativity and technical accuracy in their projects.
Q: Which is better for architectural visualization—CAD or 3D modeling?
A: CAD is better for detailed blueprints, while 3D modeling excels in creating realistic renderings of architectural designs.
Q: Are there any free tools for 3D modeling or CAD?
A: Yes, tools like Blender (3D modeling) and FreeCAD (CAD) are free and widely used by beginners and professionals alike.





