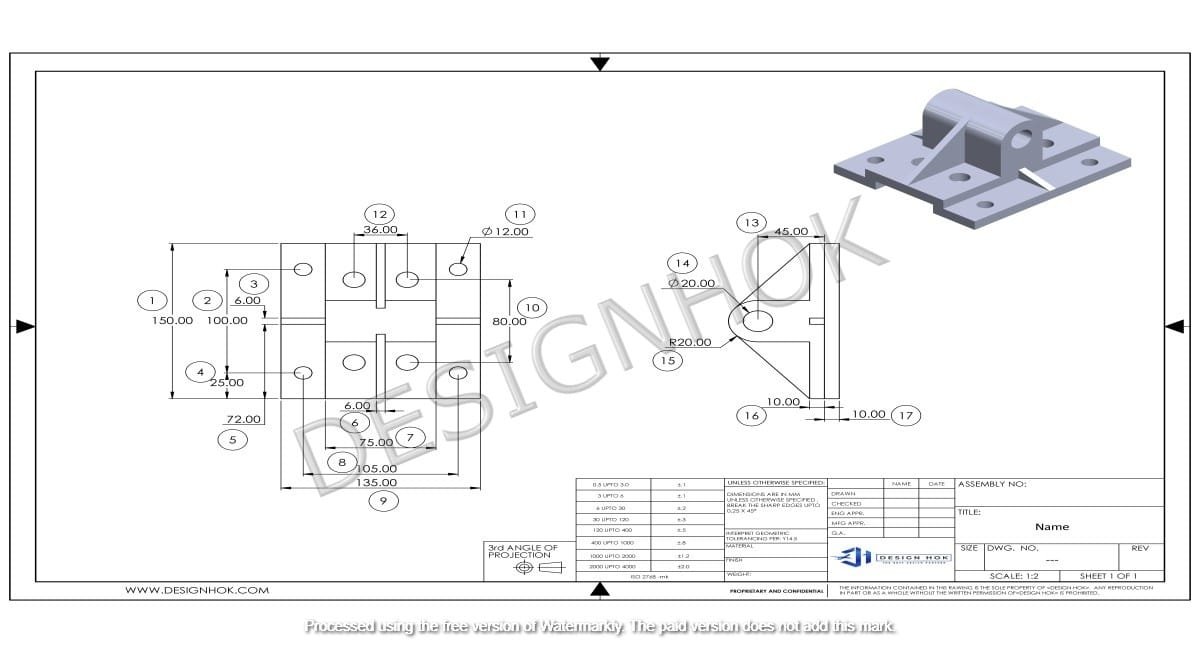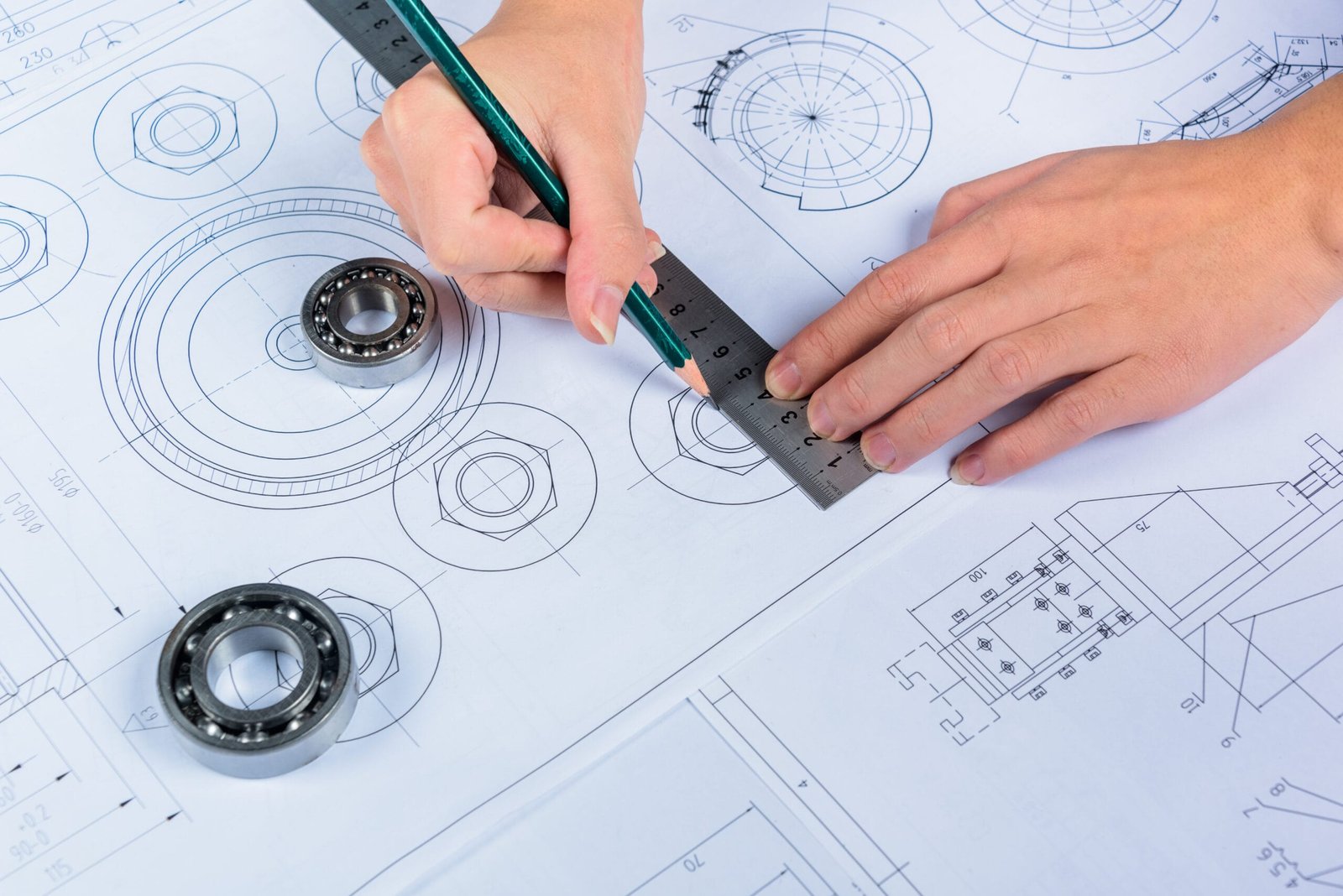Description:
Explore the role of 3D Modeling is Important in Architecture, including how it transforms conceptual ideas into realistic visuals, improves collaboration, enhances accuracy, and supports sustainable design. Learn why 3D Modeling is Important in Architecture is now essential for architectural success.
Introduction
In the ever-evolving world of architecture, technology continues to reshape the way professionals visualize, design, and communicate their ideas. Among the most significant advancements is 3D Modeling Is Important in Architecture, a powerful tool that has revolutionized architectural practices across the globe. Gone are the days when hand-drawn blueprints and flat sketches dominated the planning phase. Today, 3D Modeling is Important in Architecture has become an essential element in the architectural design process, enabling more accurate planning, efficient construction, and better communication with clients and stakeholders.
In this blog, we’ll dive into the reasons why 3D modeling is so crucial in architecture, how it benefits architects and clients alike, and how firms like DesignHok use it to create stunning, functional, and innovative spaces.
What is 3D Modeling in Architecture?
3D architectural modeling involves the use of specialized software to create a digital three-dimensional representation of a building or structure. This model includes not only the physical layout but can also simulate materials, lighting, and environmental effects.
Some popular 3D modeling software in architecture includes:
- AutoCAD
- SketchUp
- Revit
- Blender
- Rhino
- 3ds Max
These tools allow architects to construct virtual models of their designs, enabling better planning, visualizing, and evaluating before actual construction begins.
1. Improved Visualization and Design Clarity
One of the greatest advantages of 3D modeling in architecture is its ability to turn abstract concepts into realistic visuals. Traditional 2D drawings often make it difficult for clients to fully understand the scale, space, and aesthetics of a proposed structure. In contrast, 3D models provide a clear, interactive representation of the final product.
At DesignHok, 3D modeling allows architects to show:
- How the building fits into its environment
- Interior and exterior views
- Realistic material finishes
- Shadows and lighting at different times of day
This level of clarity enhances the client’s understanding and confidence in the project.
2. Better Design Accuracy and Fewer Errors
When creating a 3D model, every detail must be precisely defined. From room dimensions and window placements to structural supports and finishes, 3D Modeling is Important in Architecture promotes accurate and detailed design development. This accuracy helps detect and resolve potential design issues early in the process, which can prevent costly errors later.
For example:
- Clash detection ensures that electrical systems don’t interfere with plumbing or structural elements.
- Precise measurements help engineers and builders execute the design without rework.
- Design inconsistencies are spotted quickly, reducing revisions during construction.
With 3D modeling, DesignHok ensures a higher standard of quality control, minimizing guesswork and maximizing efficiency.
3. Enhanced Client Communication and Collaboration
Architecture is not just about designing buildings—it’s about solving problems and meeting people’s needs. Clear communication between architects, clients, engineers, and construction teams is critical for project success. 3D models serve as a common language for all parties involved.
Clients can walk through their future space virtually and provide feedback early in the process. Engineers and contractors can better understand the architect’s vision and make suggestions to improve structural integrity or cost-efficiency.
Tools like virtual walkthroughs, interactive 3D presentations, and augmented reality further strengthen this collaboration, especially for remote stakeholders.
4. Time and Cost Efficiency
Although creating a 3D model requires time and effort upfront, it ultimately saves time and reduces project costs. By addressing design conflicts and technical issues early, 3D modeling:
- Reduces rework
- Minimizes construction delays
- Streamlines material estimation and procurement
- Helps with budget control
Moreover, 3D models can be reused or adapted for future projects, providing long-term value. At DesignHok, 3D modeling is not just a design tool—it’s a smart investment in project success.
5. Support for Sustainable and Smart Design
Sustainability is a growing priority in modern architecture. 3D modeling plays a critical role in creating energy-efficient and environmentally friendly designs. With simulation tools built into modeling software, architects can analyze:
- Sunlight exposure and shading
- Thermal performance
- Natural ventilation
- Building orientation
These insights help reduce a building’s energy footprint and support eco-conscious decision-making.
Smart design is also made easier with 3D modeling, as architects can integrate sensor layouts, electrical systems, and smart home features in the planning phase.
6. Marketing and Presentation Benefits
3D Modeling is Important in Architecture is a powerful marketing asset. Photorealistic renderings, animations, and flythroughs make it easier to impress investors, city planners, or potential buyers. With 3D visuals, architectural firms like DesignHok can create portfolios that stand out and communicate design excellence.
For real estate developers and marketing teams, 3D models help promote properties even before construction begins, speeding up sales and approvals.
7. Design Flexibility and Iteration
Architectural design often goes through multiple iterations before the final version is approved. 3D Modeling is Important in Architecture enables quick adjustments and experimentation. Architects can explore different layouts, styles, or materials without starting from scratch.
This flexibility encourages innovation and creativity, allowing designers to push boundaries while still maintaining control over feasibility and function.
Conclusion
3D modeling is no longer a luxury—it’s a necessity in modern architecture. It offers architects the ability to communicate ideas clearly, collaborate more effectively, and deliver high-quality designs with confidence and precision. From improved visualization to better sustainability planning, 3D modeling enhances every stage of the architectural process.
At DesignHok, we embrace 3D Modeling is Important in Architecture as a core part of our design workflow, helping clients visualize their dreams and make smarter decisions. Whether you’re planning a residential home, commercial complex, or industrial facility, 3D modeling ensures your vision comes to life—beautifully and accurately.
FAQs: Why 3D Modeling is Important in Architecture
Q1: How is 3D modeling different from 2D architectural drawings?
3D modeling provides a realistic, interactive representation of a building, while 2D drawings are flat, technical representations. 3D models help clients and teams better visualize and understand the design.
Q2: What software is used for 3D modeling in architecture?
Common tools include AutoCAD, Revit, SketchUp, Blender, 3ds Max, and Rhino. DesignHok uses a combination of these depending on the project’s needs.
Q3: Can 3D modeling reduce construction costs?
Yes. By identifying design issues early, improving accuracy, and streamlining communication, 3D modeling helps avoid costly mistakes and delays during construction.
Q4: Is 3D modeling useful for sustainable architecture?
Absolutely. 3D modeling allows architects to simulate environmental factors like light, heat, and airflow, enabling more energy-efficient and sustainable design decisions.
Q5: How does 3D modeling help with client presentations?
3D models, especially when rendered photorealistically or animated, allow clients to visualize the final product clearly. This improves communication and helps clients provide better feedback.
Q6: Does every architectural project need 3D modeling?
While small, simple projects might get by with 2D plans, most modern projects benefit greatly from 3D modeling for accuracy, presentation, and planning.





