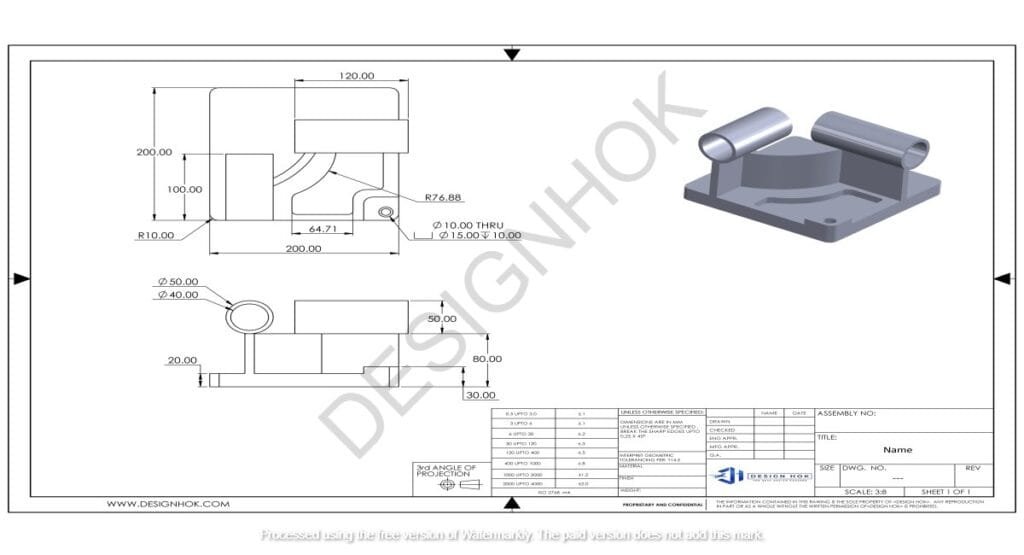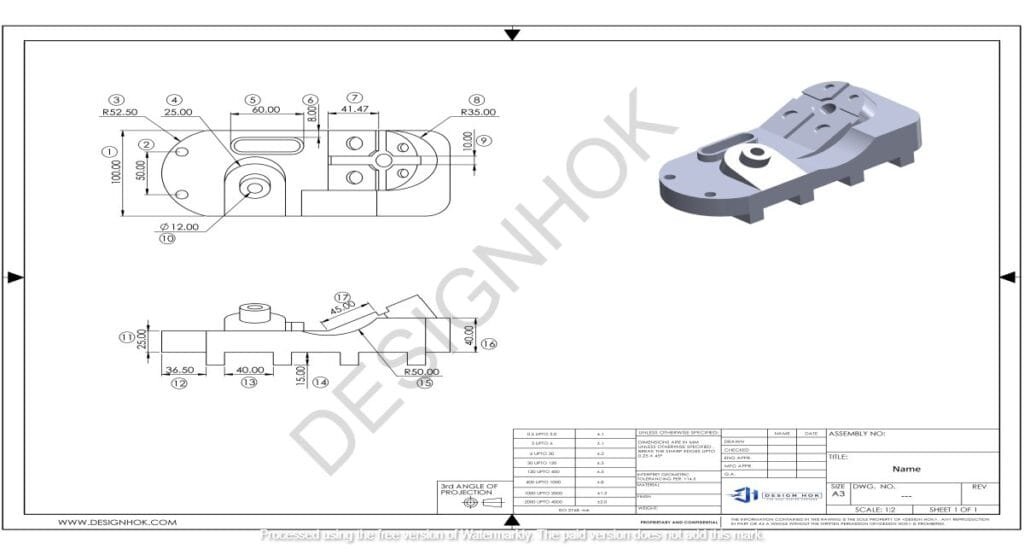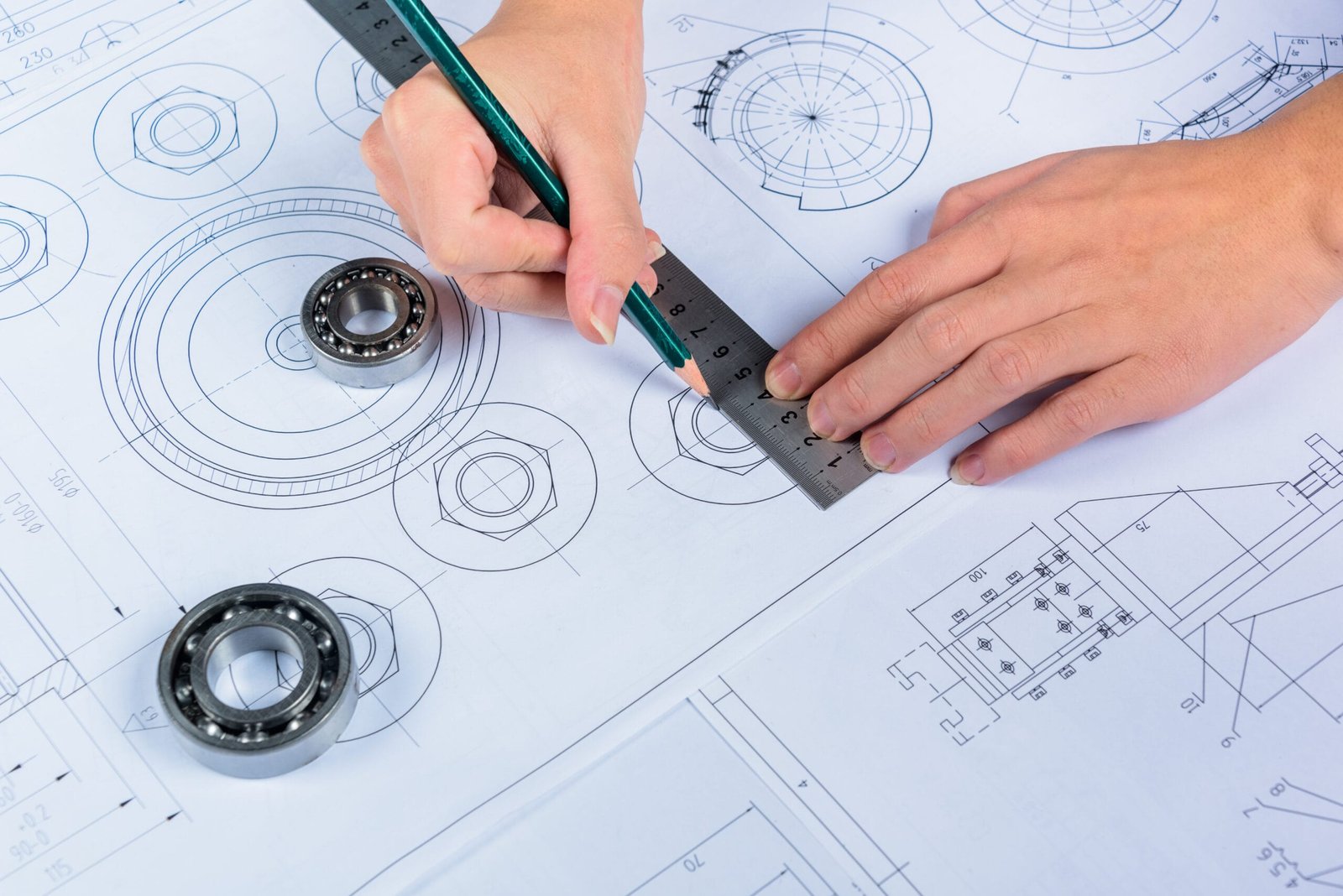Introduction
The construction industry has evolved significantly with the advent of 3D modeling technologies. Traditional 2D drawings are now being replaced by highly detailed 3D models, allowing for better planning, visualization, and execution of construction projects. 3D Modeling in Construction for DesignHok helps in creating realistic representations of structures, identifying design flaws early, and improving collaboration among teams.
For DesignHok, a company specializing in mechanical design, 3D modeling, rendering, and 2D drafting, 3D modeling in construction plays a crucial role in architectural visualization, structural design, and engineering precision. This blog explores the importance of 3D modeling in construction, its benefits, tools, and how DesignHok integrates it into projects.
What is 3D Modeling in Construction for DesignHok?
3D Modeling in Construction for DesignHok refers to the process of creating three-dimensional digital representations of buildings, infrastructure, and mechanical systems before actual construction begins. These models provide accurate spatial data, material estimates, and structural details, enabling engineers, architects, and contractors to plan, analyze, and execute projects more efficiently.
Why is 3D Modeling in Construction for DesignHok?
At DesignHok, 3D Modeling in Construction for DesignHok plays a crucial role in ensuring that architectural and mechanical designs are accurate, cost-effective, and structurally sound. The major reasons why 3D modeling is important include:
✔ Better Visualization – Provides a clear and realistic view of the construction project before it starts.
✔ Improved Accuracy – Eliminates errors by detecting design conflicts early in the process.
✔ Enhanced Collaboration – Allows multiple stakeholders (architects, engineers, contractors) to work together.
✔ Time and Cost Savings – Reduces rework, delays, and unnecessary material wastage.
✔ Efficient Construction Planning – Improves scheduling and workflow management.
Key Benefits of 3D Modeling in Construction for DesignHok
1. Enhanced Design Visualization
Traditional 2D blueprints can be difficult to interpret. 3D models provide a realistic representation of the project, allowing architects, clients, and engineers to see how the structure will look before construction begins.
- Helps in client presentations and approvals.
- Allows for virtual walkthroughs and simulations.
- Improves decision-making with clear visual representation.
2. Improved Accuracy and Precision
3D Modeling in Construction for DesignHok ensures that every element of the construction project is accurately designed and placed. This reduces errors and ensures that measurements, materials, and structures align perfectly.
- Eliminates design conflicts early in the process.
- Ensures structural integrity and compliance with safety standards.
- Reduces costly errors during construction.
3. Faster and More Efficient Design Process
Compared to traditional drafting methods, 3D Modeling in Construction for DesignHok speeds up the design process by providing automated tools and real-time adjustments.
- Enables quick modifications and design iterations.
- Reduces dependency on physical prototypes.
- Enhances project efficiency by streamlining workflows.

4. Seamless Collaboration and Communication
Construction projects involve multiple teams, including architects, engineers, and contractors. 3D modeling allows for seamless collaboration, ensuring that everyone has access to the latest design updates.
- Cloud-based 3D models allow real-time access and updates.
- Ensures smooth coordination between different departments.
- Minimizes miscommunication and project delays.
5. Cost and Material Optimization
3D Modeling in Construction for DesignHok helps in estimating material requirements, construction costs, and labor planning, reducing wastage and improving budget management.
- Prevents overuse of materials by optimizing design elements.
- Reduces unexpected costs due to errors in measurements.
- Enhances project profitability by improving resource allocation.
6. Better Construction Planning and Scheduling
With 3D Modeling in Construction for DesignHok, construction managers can plan timelines more effectively by visualizing different project phases.
- Identifies potential delays and bottlenecks.
- Allows for better workforce and equipment management.
- Reduces downtime and improves project delivery timelines.
Best 3D Modeling Software for Construction Used by DesignHok
1. AutoCAD 3D
Best for: General 3D Modeling in Construction for DesignHok and drafting.
- Widely used for creating detailed floor plans and site layouts.
- Offers both 2D and 3D drafting features.
- Supports file compatibility with other CAD tools.
2. Revit
Best for: Building Information Modeling (BIM).
- Creates intelligent 3D building models.
- Ideal for architecture, structural engineering, and MEP (Mechanical, Electrical, Plumbing) design.
- Enhances collaboration with cloud-based access.
3. SketchUp
Best for: Conceptual design and architectural visualization.
- Easy-to-use interface with quick 3D modeling features.
- Supports rendering and animation for presentations.
- Ideal for early-stage design and client presentations.
4. BIM 360
Best for: Project management and collaboration.
- Cloud-based platform for managing 3D models and construction data.
- Ensures real-time updates and coordination between teams.
- Helps with clash detection and risk management.
5. Tekla Structures
Best for: Structural and steel detailing.
- Excellent for designing complex steel and concrete structures.
- Provides fabrication-ready models for manufacturing.
- Improves construction efficiency by reducing design errors.

How DesignHok Utilizes 3D Modeling in Construction
1. Architectural Design and Visualization
Using tools like Revit and SketchUp, DesignHok creates detailed 3D architectural models for clients.
✔ Improves design approvals with realistic visualizations.
✔ Allows for virtual walkthroughs before construction begins.
✔ Ensures better space planning and material selection.
2. Structural Engineering and Analysis
With software like Tekla Structures and AutoCAD 3D, DesignHok ensures strong and stable structural designs.
✔ Identifies load-bearing elements and stress points.
✔ Ensures compliance with safety and engineering standards.
✔ Reduces risks of structural failures.
3. Mechanical, Electrical, and Plumbing (MEP) Design
Using Revit and BIM 360, DesignHok integrates MEP components into building models.
✔ Optimizes pipe, duct, and wiring layouts.
✔ Reduces clashes between different building systems.
✔ Improves energy efficiency and sustainability.
Conclusion
3D Modeling in Construction for DesignHok is a game-changer, enabling better design accuracy, collaboration, cost savings, and efficiency. At DesignHok, state-of-the-art 3D modeling software is used to deliver high-quality construction projects, reduce risks, and enhance client satisfaction. By integrating advanced 3D modeling solutions, DesignHok remains at the forefront of innovation in the construction industry.
Frequently Asked Questions (FAQ)
1. What is 3D modeling in construction?
3D modeling in construction is the process of creating digital 3D representations of buildings, structures, and mechanical systems to improve planning and execution.
2. Why is 3D modeling important for construction projects?
It enhances design accuracy, collaboration, cost estimation, and efficiency, reducing errors and project delays.
3. What software is used for 3D modeling in construction?
Common tools include AutoCAD 3D, Revit, SketchUp, BIM 360, and Tekla Structures.
4. How does 3D modeling reduce construction costs?
By optimizing materials, detecting design conflicts, and improving planning, it prevents costly mistakes and delays.
5. Can 3D modeling be used for remodeling and renovations?
Yes! 3D models help visualize renovations, plan modifications, and assess structural changes efficiently.





