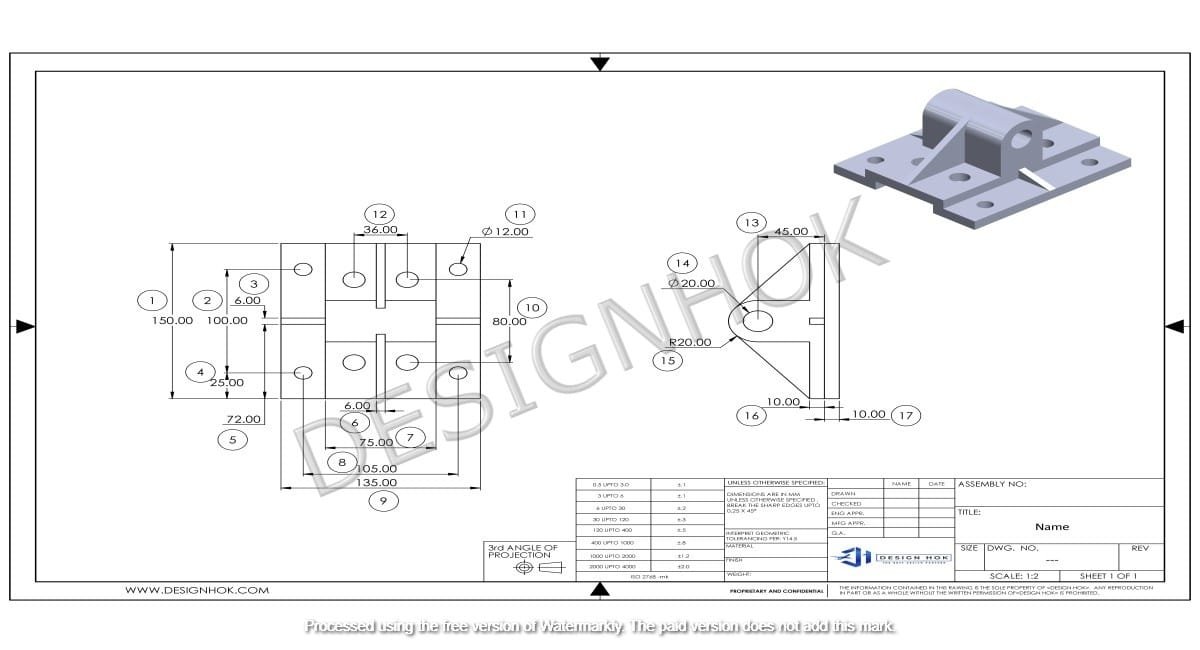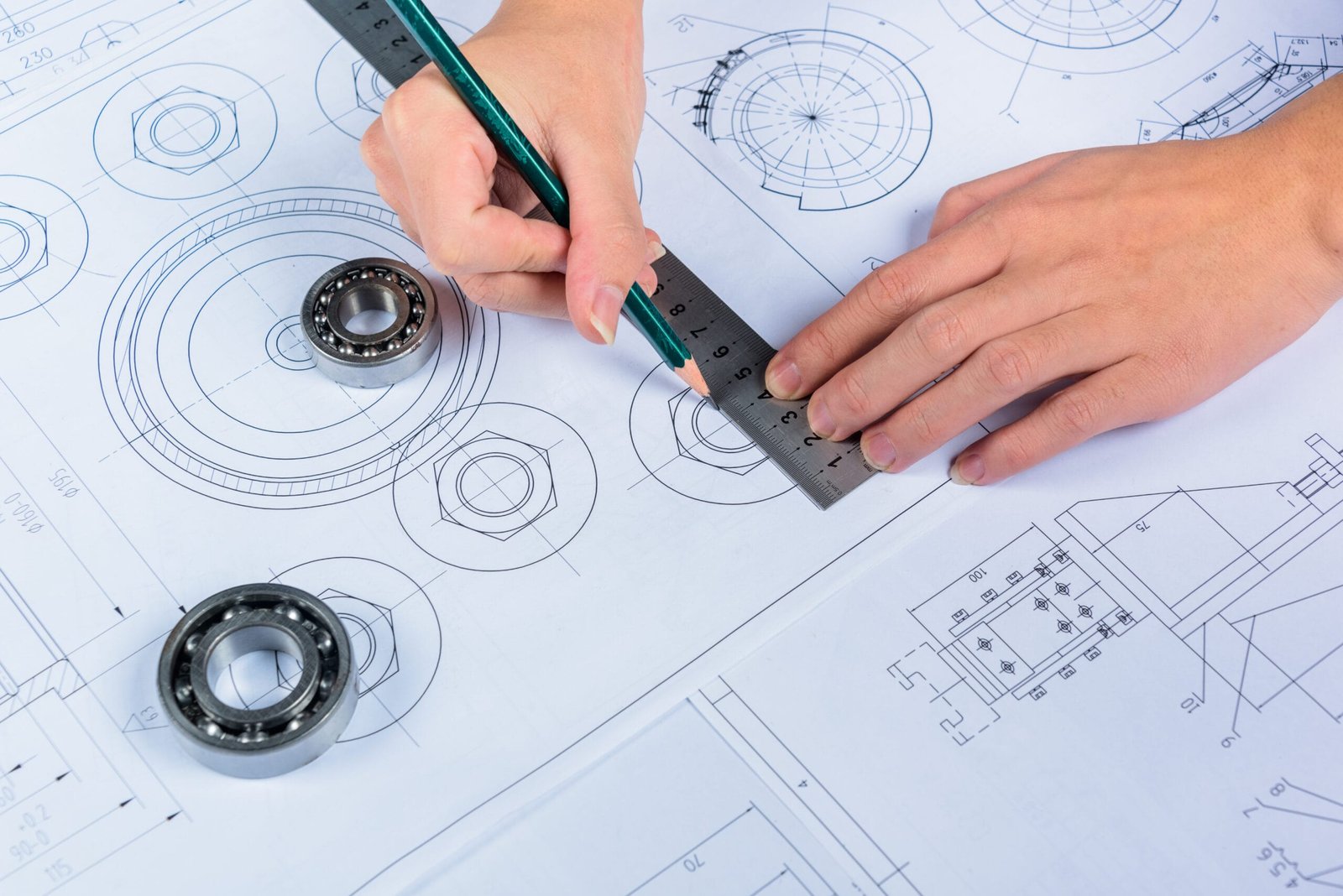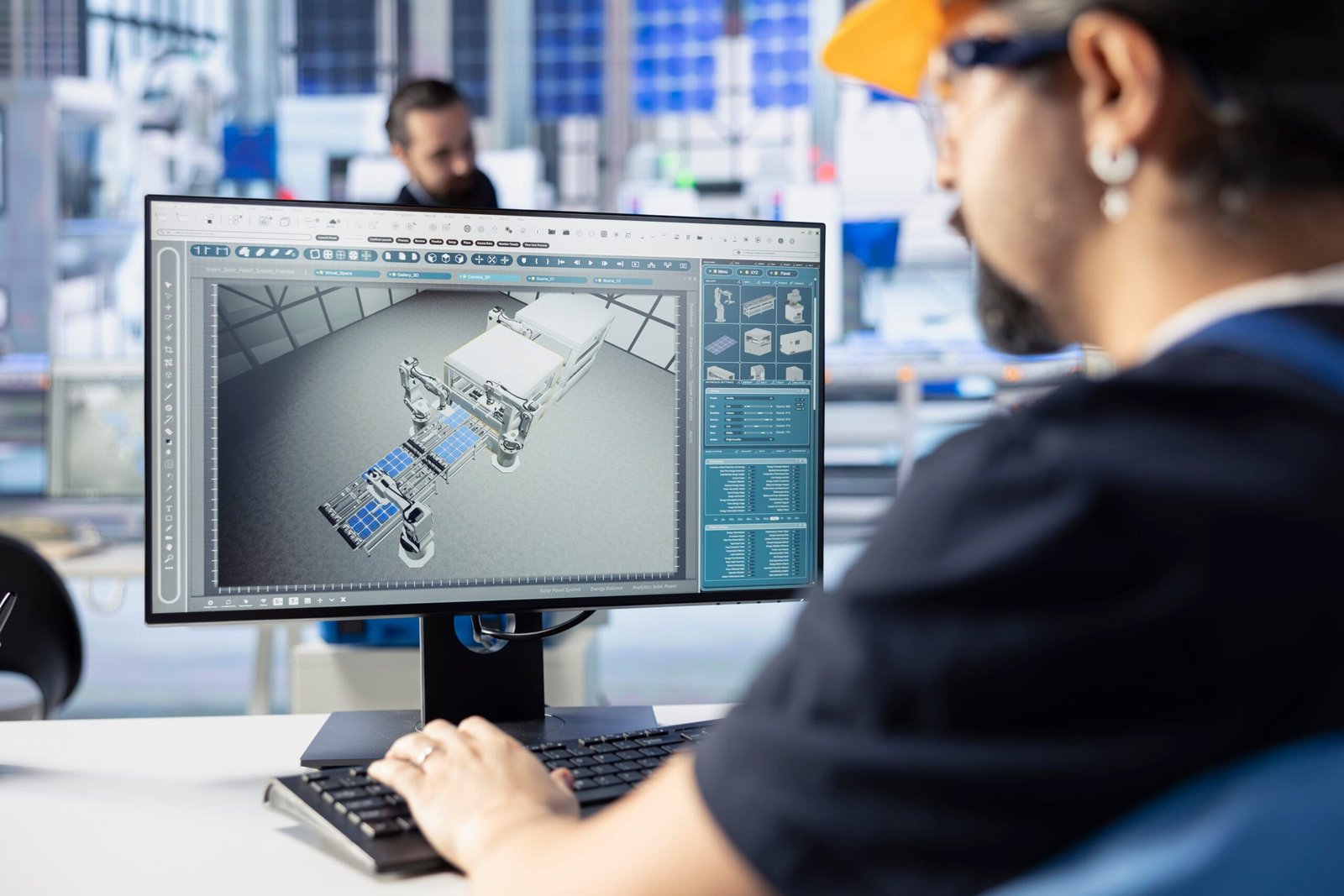Introduction
Architectural design has always relied on the ability to visualize ideas, but the tools used to achieve this have come a long way. From hand-drawn sketches to detailed 2D plans, the evolution of design methods has culminated in the use of 3D modeling. This game-changing technology allows architects to design, present, and build with unparalleled accuracy and creativity.
What Is 3D Modeling in Architecture?
3D modeling in architecture refers to the process of creating a digital representation of a building or space in three dimensions. Using specialized software, architects can craft detailed designs that showcase every aspect of a structure, from its layout to its textures and materials.
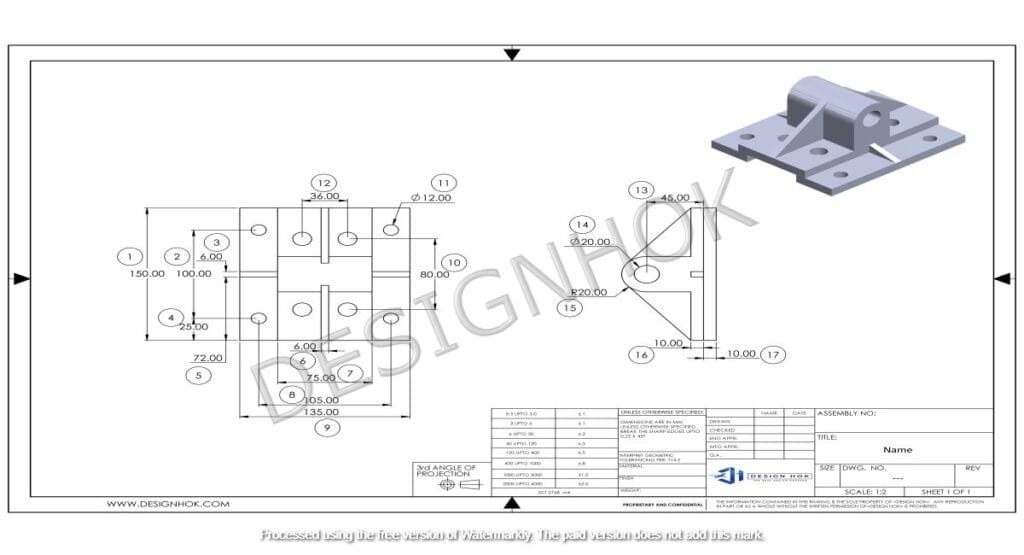
Benefits of 3D Modeling in Architecture
Enhanced Visualization
3D models provide a realistic view of architectural projects, making it easier to understand the final look of a building. Clients can virtually explore spaces, gaining confidence in the design.
Improved Communication
Architects, engineers, and clients can collaborate more effectively by visualizing ideas in a shared 3D space.
Streamlined Design Process
With the ability to test multiple layouts, materials, and lighting options, architects can fine-tune designs efficiently.
Cost and Time Efficiency
By identifying potential issues early in the design phase, architects can reduce costly revisions during construction.
Key Features of Architectural 3D Models
Realistic Rendering
High-quality textures, lighting effects, and animations bring designs to life.
Detailed Layouts
From floor plans to furniture placements, 3D models provide comprehensive details.
Customization Options
Clients can request adjustments and see the changes instantly in the model.
Applications of 3D Modeling in Architecture
- Residential Buildings: Crafting dream homes with personalized designs.
- Commercial Complexes: Designing functional and aesthetic spaces for businesses.
- Urban Planning: Visualizing city layouts and infrastructure projects.
- Landscape Architecture: Integrating natural elements with structural designs.
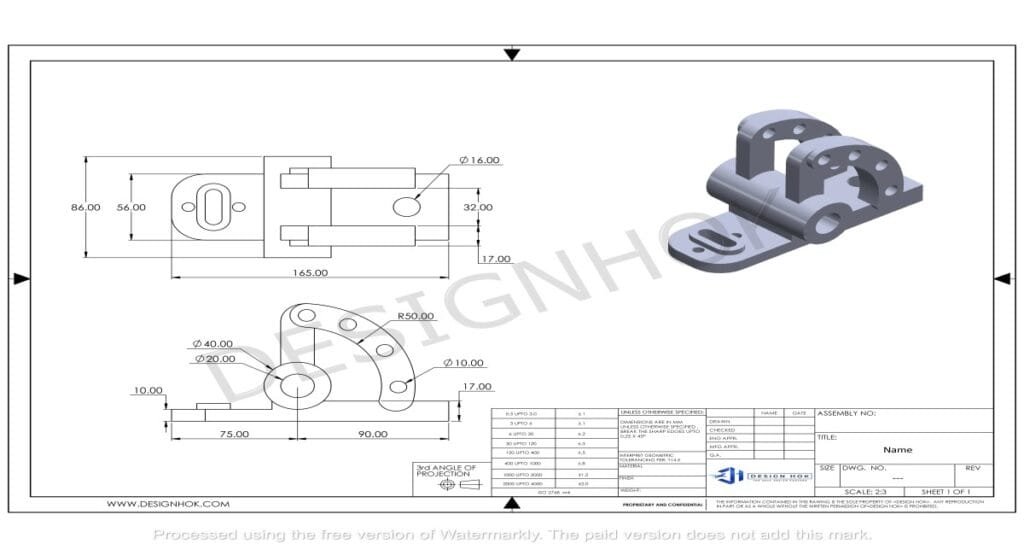
Popular 3D Modeling Software in Architecture
- AutoCAD: A versatile tool for 2D and 3D design.
- Sketch Up: Known for its simplicity and intuitive interface.
- Revit: A go-to for Building Information Modeling (BIM).
- Rhino: Ideal for complex and organic shapes.
The Role of BIM in 3D Design
BIM goes beyond traditional 3D modeling by integrating data related to building materials, costs, and timelines. This comprehensive approach enhances project management and decision-making.
Integration with VR and AR
By incorporating virtual and augmented reality into 3D modeling, architects can offer immersive experiences that allow clients to “walk through” their designs.
Sustainability through 3D Modeling
3D modeling helps architects create energy-efficient designs by simulating real-world conditions like sunlight, wind flow, and material usage.
Challenges in 3D Modeling for Architecture
While 3D modeling offers immense benefits, it comes with challenges such as the need for advanced technical skills, substantial software costs, and ensuring data security.
Future Trends in 3D Modeling
Emerging trends include AI-powered design assistance, cloud-based platforms for collaborative modeling, and simulations that predict how buildings will perform over time.
Case Studies: Success Stories with 3D Modeling
Several iconic structures worldwide, such as the Burj Khalifa and Sydney Opera House, have benefitted from 3D modeling during their design and construction phases.
How to Get Started with 3D Modeling
Architects interested in 3D modeling should focus on developing technical skills, selecting appropriate software, and utilizing online resources for training.
Tips for Architects Using 3D Modeling
- Avoid common mistakes: Ensure proper scaling and proportions.
- Focus on Details: Pay attention to textures and lighting for realistic renders.
- Collaborate Effectively: Use cloud-based tools to streamline teamwork.
Conclusion
3D modeling is a transformative tool in architecture, bridging the gap between imagination and reality. By embracing this technology, architects can design smarter, build more efficiently, and create spaces that inspire.
FAQs
1. What is the primary purpose of 3D modeling in architecture?
It helps visualize and refine architectural designs, improving collaboration and decision-making.
2. Is 3D modeling cost-effective for small projects?
Yes, it reduces design errors and revisions, saving money in the long run.
3. Which 3D modeling software is best for beginners?
SketchUp is ideal for beginners due to its user-friendly interface.
4. How does 3D modeling support sustainable design?
It simulates real-world conditions, allowing architects to optimize energy efficiency and material use.
5. Can 3D modeling replace traditional architectural drawings?
While it enhances visualization, traditional 2D drawings are still essential for technical details and construction documentation.

