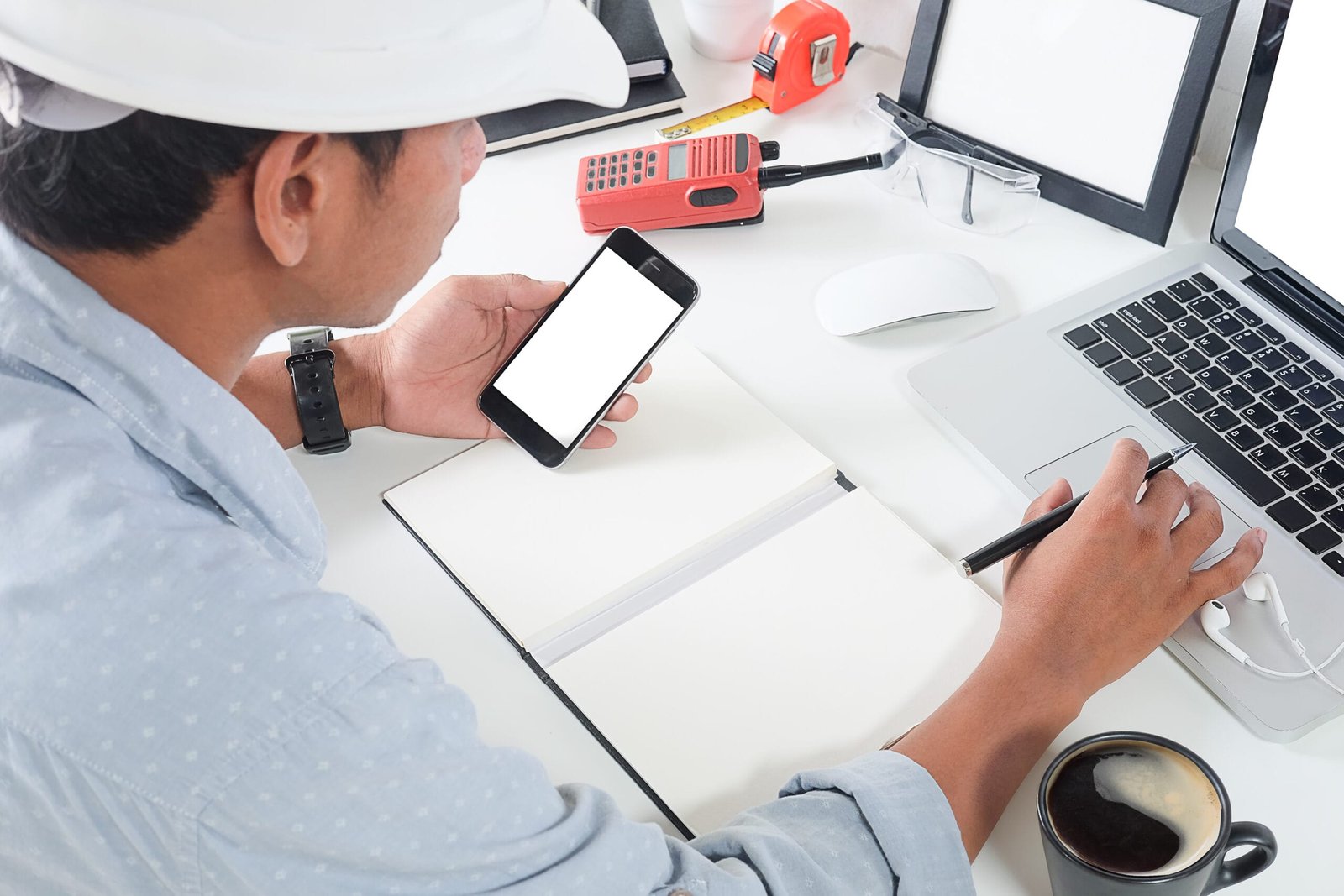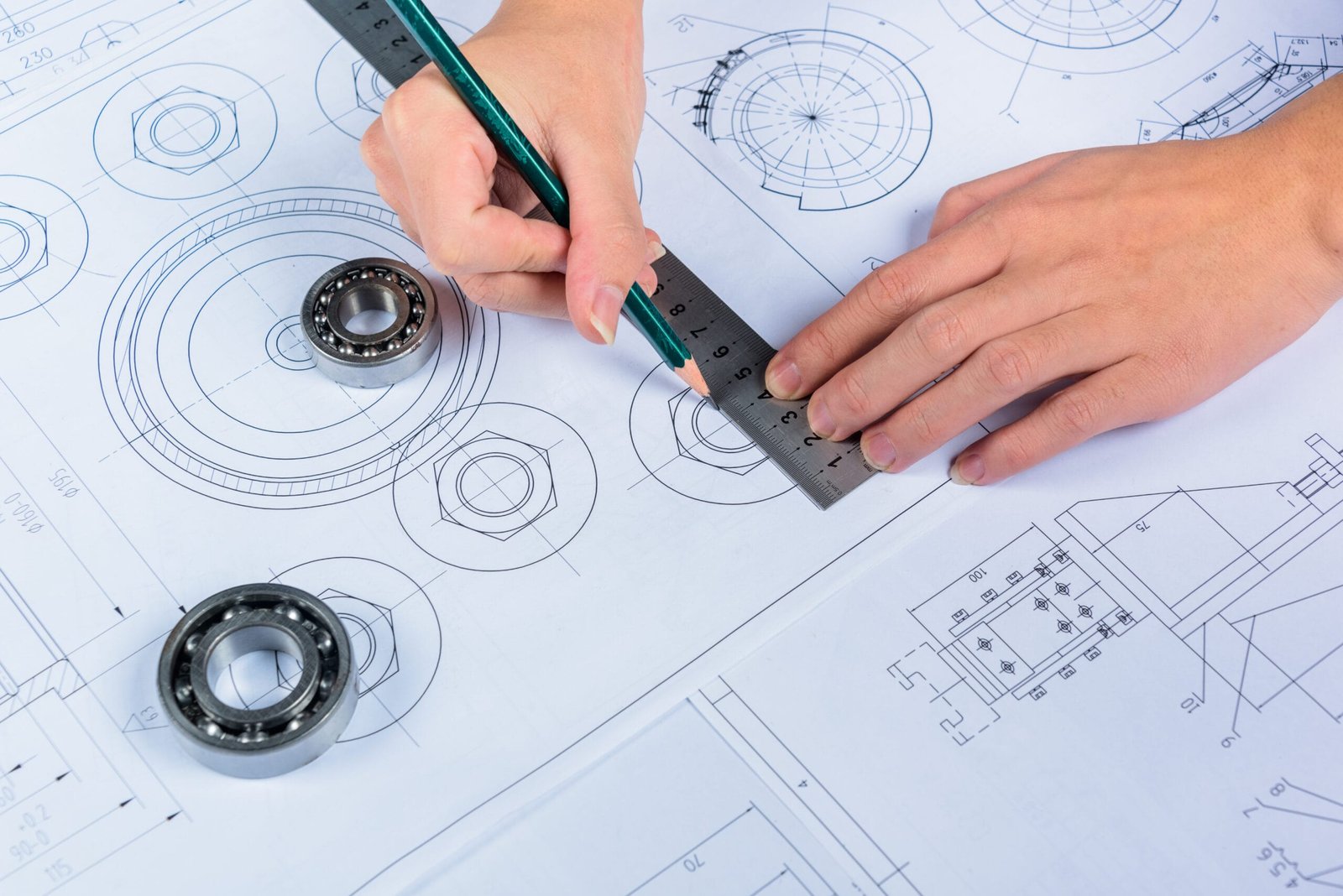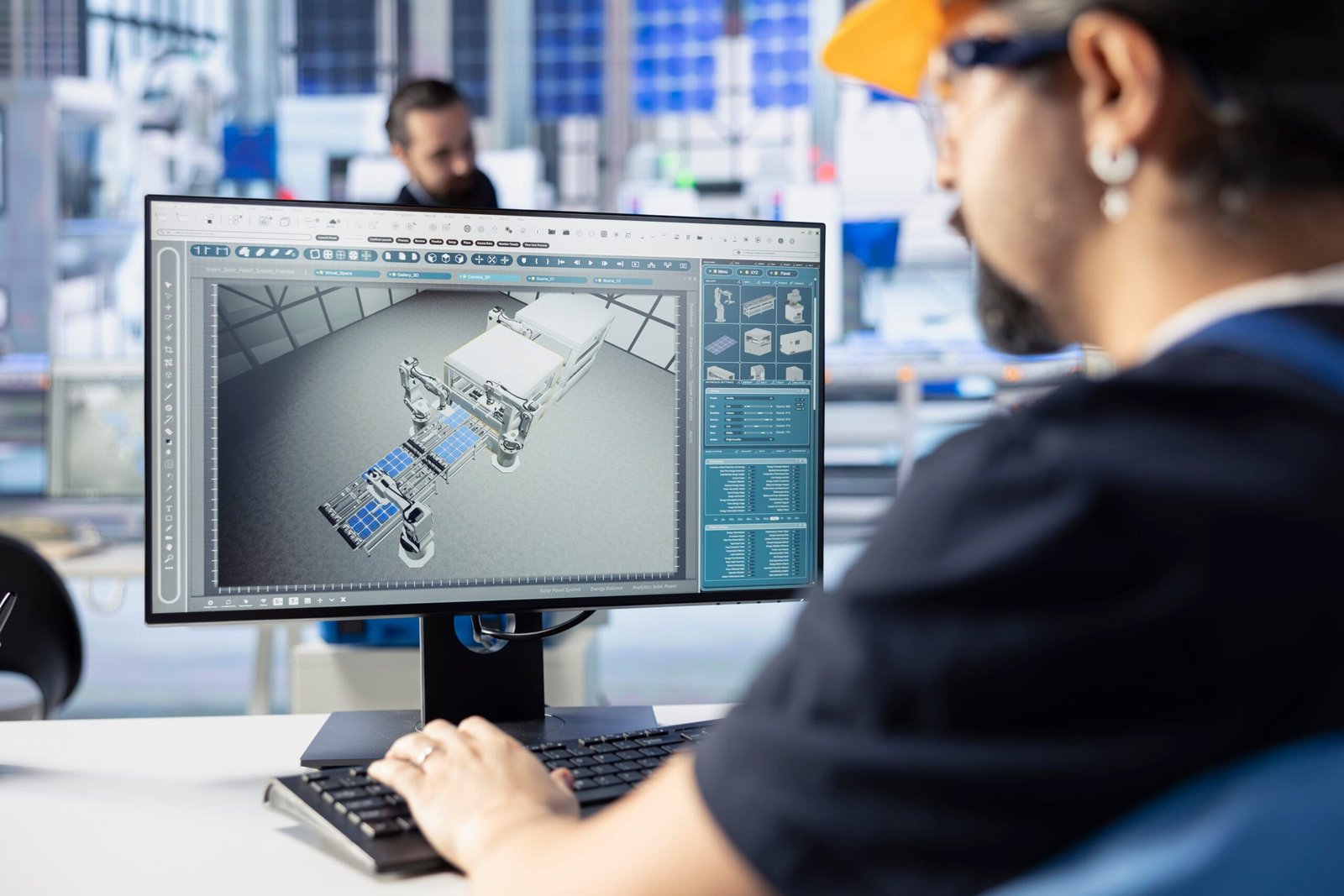Introduction
The interior design industry has evolved significantly over the years, and 3D modeling has become an essential tool in this transformation. With 3D Modeling for Interior Design can create realistic visualizations of spaces, allowing clients to see their dream designs before any construction or renovation begins. At DesignHOK, we specialize in 3D modeling for interior design, offering high-quality visualization services that bring concepts to life.
This blog explores the benefits of 3D modeling for interior design, how it enhances the design process, and why DesignHOK is the ideal choice for your 3D modeling needs.
What is 3D Modeling for Interior Design?
3D Modeling for Interior Design is the process of creating three-dimensional representations of spaces using specialized software. In interior design, it allows designers to develop detailed models of rooms, furniture, lighting, textures, and colors. These models help clients visualize how their space will look, feel, and function before any physical work is done.
3D modeling includes:
- Architectural Layouts – Creating floor plans and room layouts in a three-dimensional view.
- Furniture and Decor Placement – Designing and arranging furniture and accessories within a space.
- Lighting Simulations – Understanding how natural and artificial lighting affects the design.
- Material and Texture Visualization – Experimenting with different materials, finishes, and colors.
At DesignHOK, we use cutting-edge 3D modeling software to craft realistic and detailed designs that help clients make informed decisions about their interior spaces.
Why is 3D Modeling Important for Interior Design?
1. Realistic Visualization
One of the biggest advantages of 3D Modeling for Interior Design is that it provides a realistic preview of the final design. Clients no longer have to rely on 2D sketches or blueprints—they can see a lifelike representation of their space, complete with furniture, colors, and lighting.
2. Better Design Accuracy
Traditional design methods can sometimes lead to errors in measurements and layout. 3D modeling ensures precise measurements and accurate representation of the space, reducing the risk of costly mistakes during construction or remodeling.
3. Improved Communication with Clients
3D Modeling for Interior Design make it easier for interior designers to communicate their ideas effectively. Clients can visualize design elements, provide feedback, and request modifications before construction begins, leading to better collaboration between designers and clients.
4. Faster Decision-Making
With 3D Modeling for Interior Design, clients can see multiple design options and make quicker decisions. For example, if they are unsure about a color scheme or furniture arrangement, they can compare different variations in real-time and select the best option.
5. Cost and Time Efficiency
3D Modeling for Interior Design helps reduce unnecessary revisions, material wastage, and last-minute design changes. By having a detailed 3D plan from the start, interior designers and clients can save time and money.
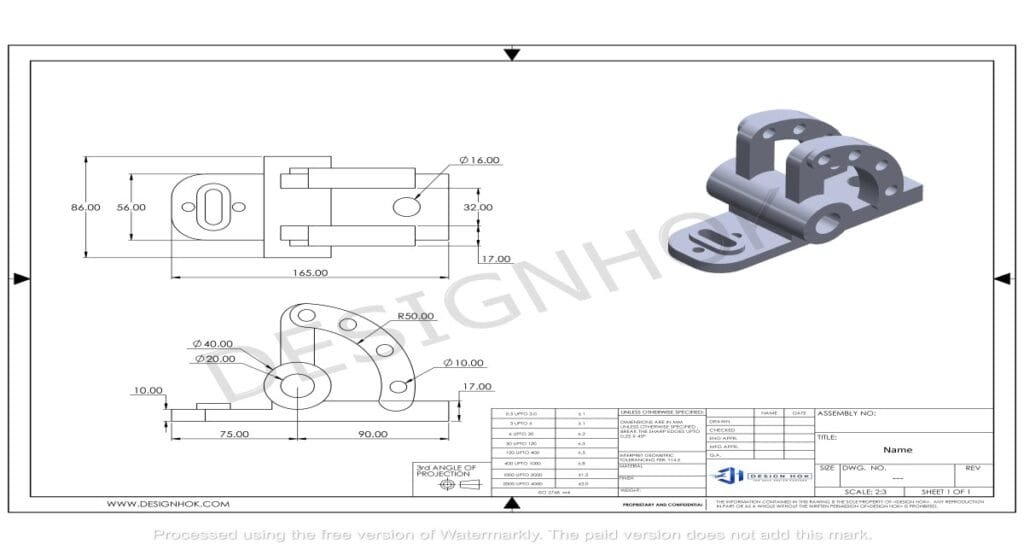
How DesignHOK Uses 3D Modeling for Interior Design
At DesignHOK, we offer a comprehensive 3D modeling service that ensures a seamless design experience. Our process includes:
1. Understanding Client Needs
We begin by discussing the client’s vision, preferences, and requirements. Whether it’s a residential or commercial space, we ensure the design reflects their personality and functional needs.
2. Creating 3D Floor Plans
Our experts develop accurate 3D floor plans that showcase the room layout, furniture placement, and spatial flow. This helps clients get a clear idea of the overall structure before moving forward.
3. High-Quality Rendering
We use advanced rendering techniques to create photorealistic visuals of interiors. This includes detailed lighting effects, realistic textures, and shadow simulations to provide a true-to-life experience.
4. Virtual Walkthroughs
For an immersive experience, we offer virtual walkthroughs that allow clients to explore their space as if they were inside it. This feature is especially beneficial for large projects such as hotels, offices, and luxury homes.
5. Material and Color Selection
Our 3D models include various material and color options, allowing clients to experiment with different designs before finalizing their choices. This helps in achieving a cohesive and aesthetically pleasing interior.
6. Final Review and Approval
Once the 3D model is ready, we review it with the client and make necessary adjustments. We ensure every detail meets their expectations before proceeding with implementation.
Industries That Benefit from 3D Interior Design Modeling
3D modeling is widely used across various industries, including:
- Residential Interiors – Homes, apartments, and villas.
- Commercial Spaces – Offices, retail stores, and restaurants.
- Hospitality Industry – Hotels, resorts, and lounges.
- Real Estate – Property marketing and virtual tours.
- Healthcare – Clinics, hospitals, and wellness centers.
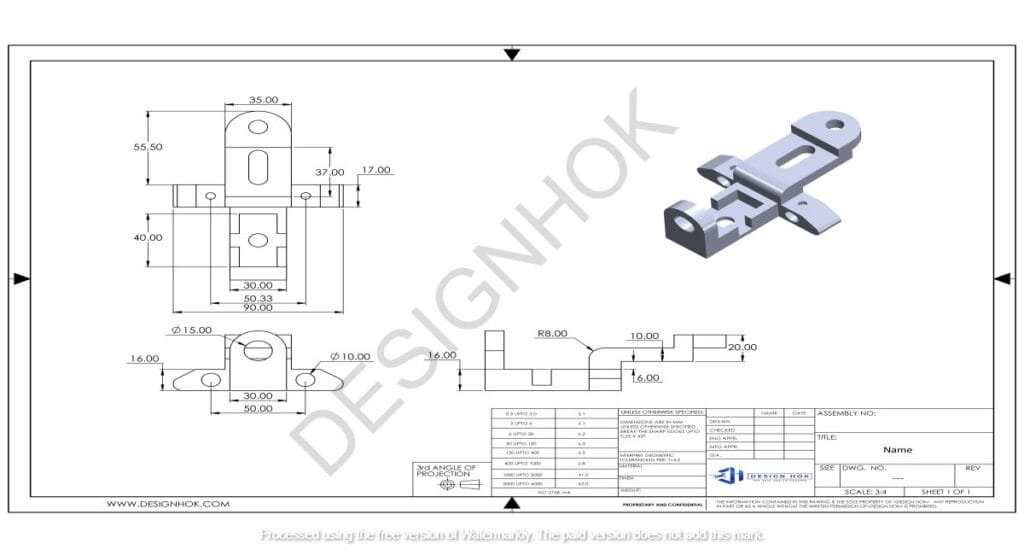
Why Choose DesignHOK for 3D Interior Design Modeling?
At DesignHOK, we are committed to delivering top-notch 3D Modeling for Interior Design that enhance the interior design experience. Here’s why we stand out:
- Expertise – Our team consists of skilled 3D artists and designers with years of experience.
- Advanced Technology – We use industry-leading software such as AutoCAD, SketchUp, 3ds Max, and Revit.
- Customization – Every project is tailored to meet the unique preferences of our clients.
- Attention to Detail – We focus on every aspect, from lighting and textures to furniture placement and decor.
- Client-Centric Approach – We prioritize client satisfaction and ensure a smooth collaboration process.
Conclusion
3D Modeling for Interior Design has revolutionized the interior design industry, making it easier for designers and clients to visualize, refine, and execute their ideas with precision. At DesignHOK, we leverage advanced 3D modeling techniques to create stunning, realistic designs that bring spaces to life. Whether you’re designing a new home, office, or commercial space, our expert team is here to help you achieve your vision with accuracy and creativity.
If you’re looking for high-quality 3D modeling for interior design, contact DesignHOK today and let’s transform your space into a masterpiece!
Frequently Asked Questions (FAQs)
1. What software does DesignHOK use for 3D modeling?
At DesignHOK, we use advanced software like AutoCAD, SketchUp, 3ds Max, and Revit to create realistic and detailed 3D models.
2. Can I make changes to the 3D model before finalizing the design?
Yes, we encourage client feedback! You can review the model, suggest modifications, and finalize the design before construction begins.
3. How long does it take to create a 3D interior design model?
The timeline depends on the project’s complexity. A simple residential model may take a few days, while large commercial projects may take a few weeks.
4. Is 3D modeling expensive?
3D modeling is an investment that helps save costs in the long run by avoiding errors and unnecessary changes. At DesignHOK, we offer competitive pricing based on project requirements.
5. Do you provide virtual walkthroughs of the 3D designs?
Yes! We offer interactive virtual walkthroughs, allowing clients to explore their designs in a realistic and immersive way before making decisions.
6. Can 3D modeling be used for renovation projects?
Absolutely! 3D modeling is perfect for both new construction and renovation projects, helping homeowners and businesses visualize the final look before making any structural changes.
7. How can I get started with DesignHOK for 3D interior design modeling?
You can contact us through our website, email, or phone. Share your project details, and we’ll guide you through the process of bringing your dream space to life!


