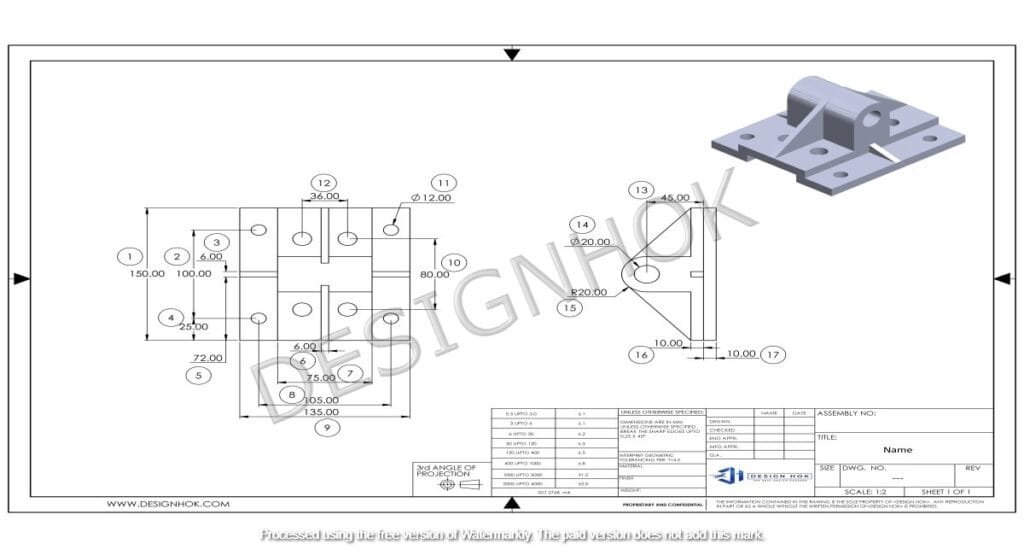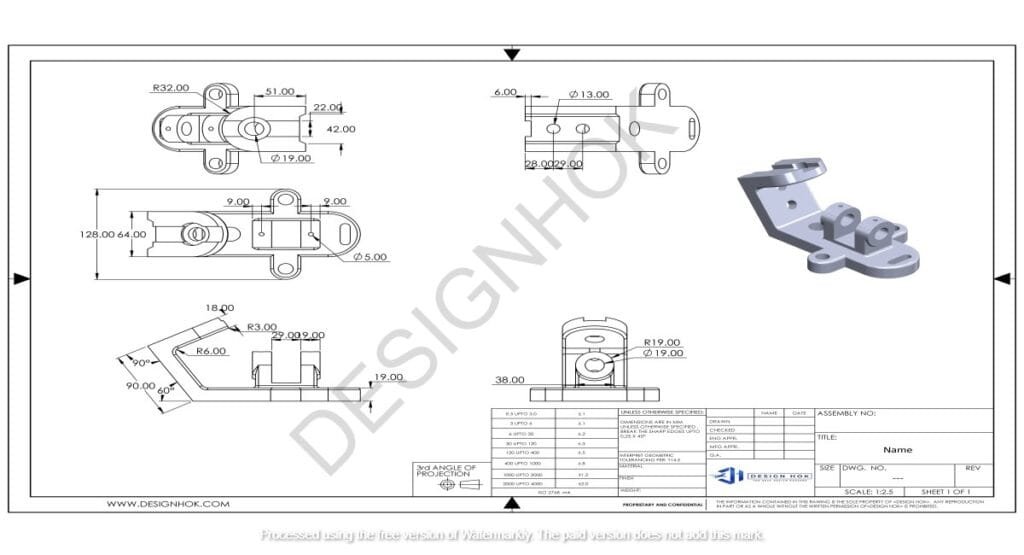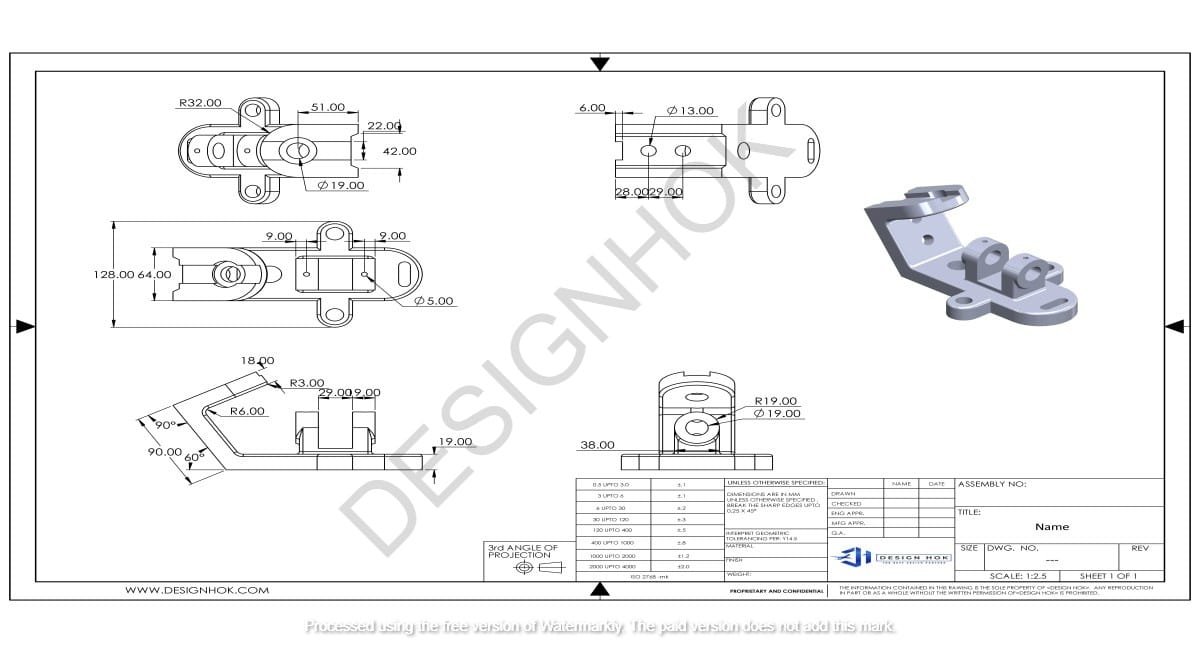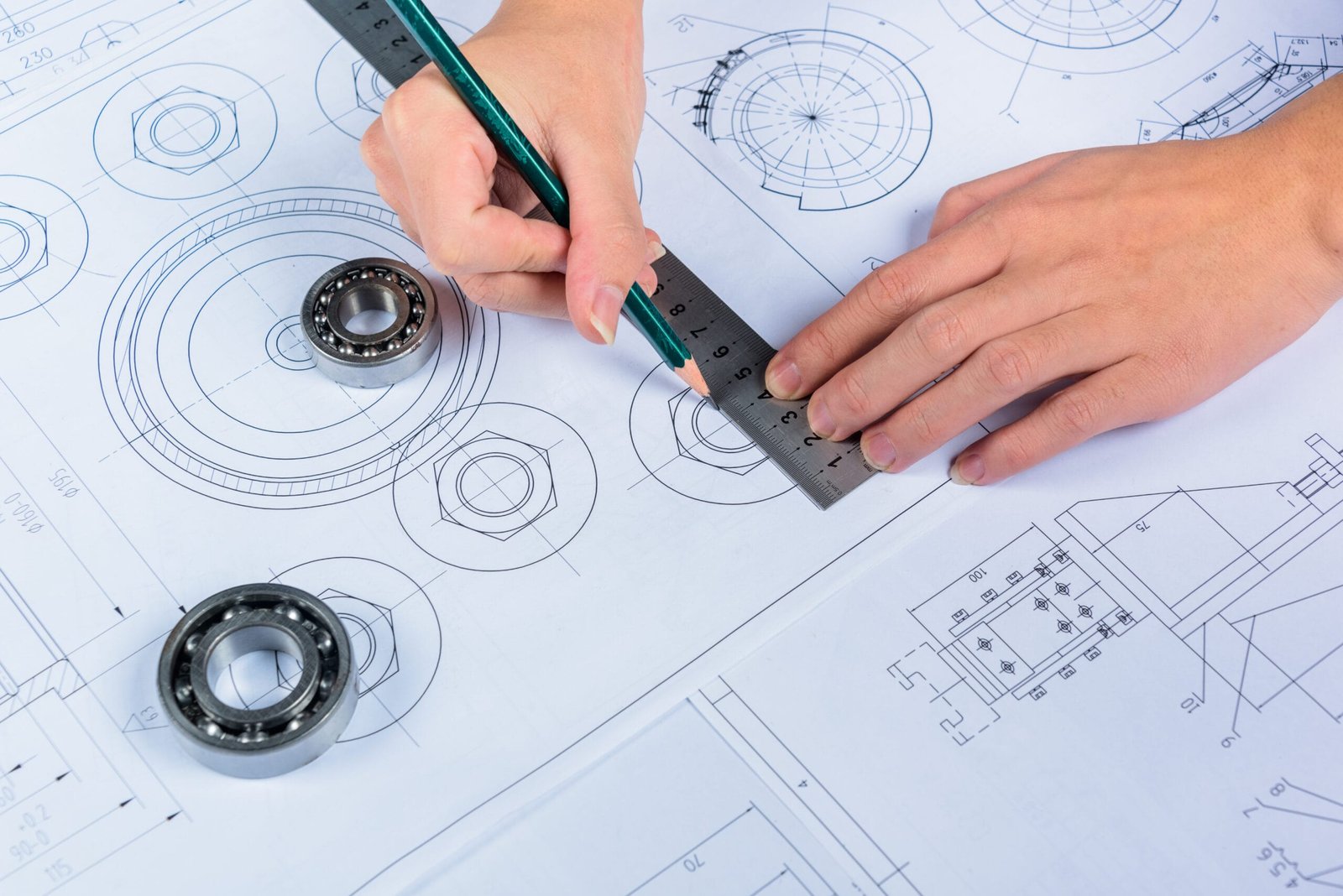3D architectural rendering is the process of creating highly detailed and realistic three-dimensional images or animations that showcase the design of a building or structure before it is constructed. By using advanced computer software, architects, designers, and visualization experts can create life-like representations of buildings, interiors, and landscapes. This powerful tool bridges the gap between conceptual designs and physical construction, enabling clear communication of design ideas to clients, stakeholders, and construction teams.
Understanding 3D Architectural Rendering
At its core, 3D architectural rendering transforms 2D blueprints or sketches into visually immersive 3D models. These models are enhanced with textures, lighting, materials, and realistic elements such as furniture, plants, and even people to mimic the final appearance of the building. The result? A photorealistic depiction that captures the essence of the design.
Key Features of 3D Architectural Rendering
- Realism
The ability to simulate realistic lighting, materials, and textures makes 3D rendering a true-to-life representation of architectural designs. - Versatility
Renderings can depict both interior and exterior views, including furniture layouts, landscaping, and environmental settings. - Interactivity
Some renderings allow clients to interact with the design through virtual walkthroughs, providing a dynamic way to explore spaces.

Applications of 3D Architectural Rendering
- Client Presentations
Renderings make it easier for clients to visualize the project, eliminating guesswork and ensuring alignment with their expectations. - Marketing and Sales
High-quality 3D renders are often used in brochures, websites, and advertisements to promote properties, especially in real estate. - Design Evaluation
Architects use 3D models to test the feasibility of designs, assess structural elements, and make modifications as needed. - Urban Planning
Municipalities and developers utilize 3D renderings to plan large-scale projects and visualize how they integrate into the existing environment.

Types of 3D Architectural Renderings
- Interior Rendering
Focuses on the design and layout of interior spaces, including furniture, lighting, and decor. - Exterior Rendering
Highlights the outside of buildings, incorporating landscaping, lighting, and surrounding elements. - Aerial Views
Offers a bird’s-eye view of the entire property, ideal for large-scale projects or urban planning. - Animation and Walkthroughs
Creates a dynamic experience where viewers can virtually move through the space.
Benefits of 3D Architectural Rendering
- Enhanced Visualization
It allows clients to see the design in action, fostering better understanding and feedback. - Cost-Effective Changes
Modifications can be made in the design phase, saving time and money during construction. - Improved Communication
Designers and architects can effectively convey ideas, reducing misinterpretation. - Increased Project Approval Rates
Detailed and visually appealing presentations make it easier to secure approvals from clients or regulatory bodies.
How 3D Architectural Rendering Works
- Concept Development
Architects provide sketches, CAD drawings, or concept ideas. - Modeling
Specialized software like AutoCAD, SketchUp, or Blender is used to create 3D models. - Texturing and Lighting
Textures and lighting effects are added to enhance realism. - Rendering
The model is processed into a high-resolution image or animation using rendering engines like V-Ray, Lumion, or Corona. - Post-Processing
Final touches, such as adjusting colors and adding background elements, are applied using editing tools like Photoshop.
Popular Software for 3D Architectural Rendering
- AutoDesk 3ds Max
Known for its precision and detail, it’s a favorite among professionals. - SketchUp
Ideal for quick modeling and basic rendering. - V-Ray
A powerful rendering engine for creating photorealistic visuals. - Lumion
Popular for its real-time rendering capabilities.
Future Trends in 3D Architectural Rendering
- Virtual Reality (VR): Immersive VR walkthroughs are becoming a game-changer for client engagement.
- Artificial Intelligence (AI): AI-driven tools enhance rendering speed and automate repetitive tasks.
- Sustainability: Renderings now include eco-friendly designs, showcasing energy-efficient elements.
Conclusion
3D architectural rendering is a transformative tool that has revolutionized the way architectural designs are presented and evaluated. By blending creativity with technology, it provides an immersive and interactive experience for clients and stakeholders, ensuring better decision-making and project outcomes.
FAQs
- What is the purpose of 3D architectural rendering?
To visualize and communicate architectural designs effectively, providing a realistic preview before construction. - Which industries use 3D architectural rendering?
Architecture, real estate, interior design, urban planning, and marketing are the primary industries. - How long does it take to create a 3D render?
Depending on complexity, it can take anywhere from a few hours to several days. - Is 3D architectural rendering expensive?
Costs vary based on project complexity, but it’s often a cost-effective investment compared to physical prototypes. - Can 3D rendering include landscaping?
Yes, exterior renderings often incorporate landscaping to create a holistic view of the property.





