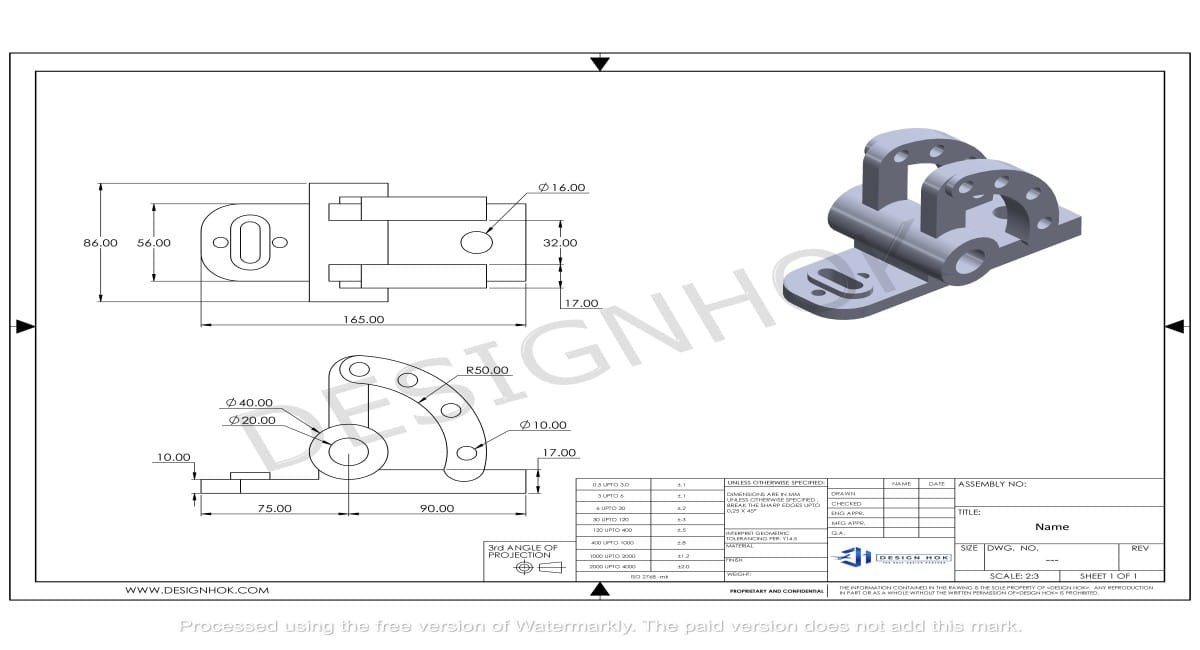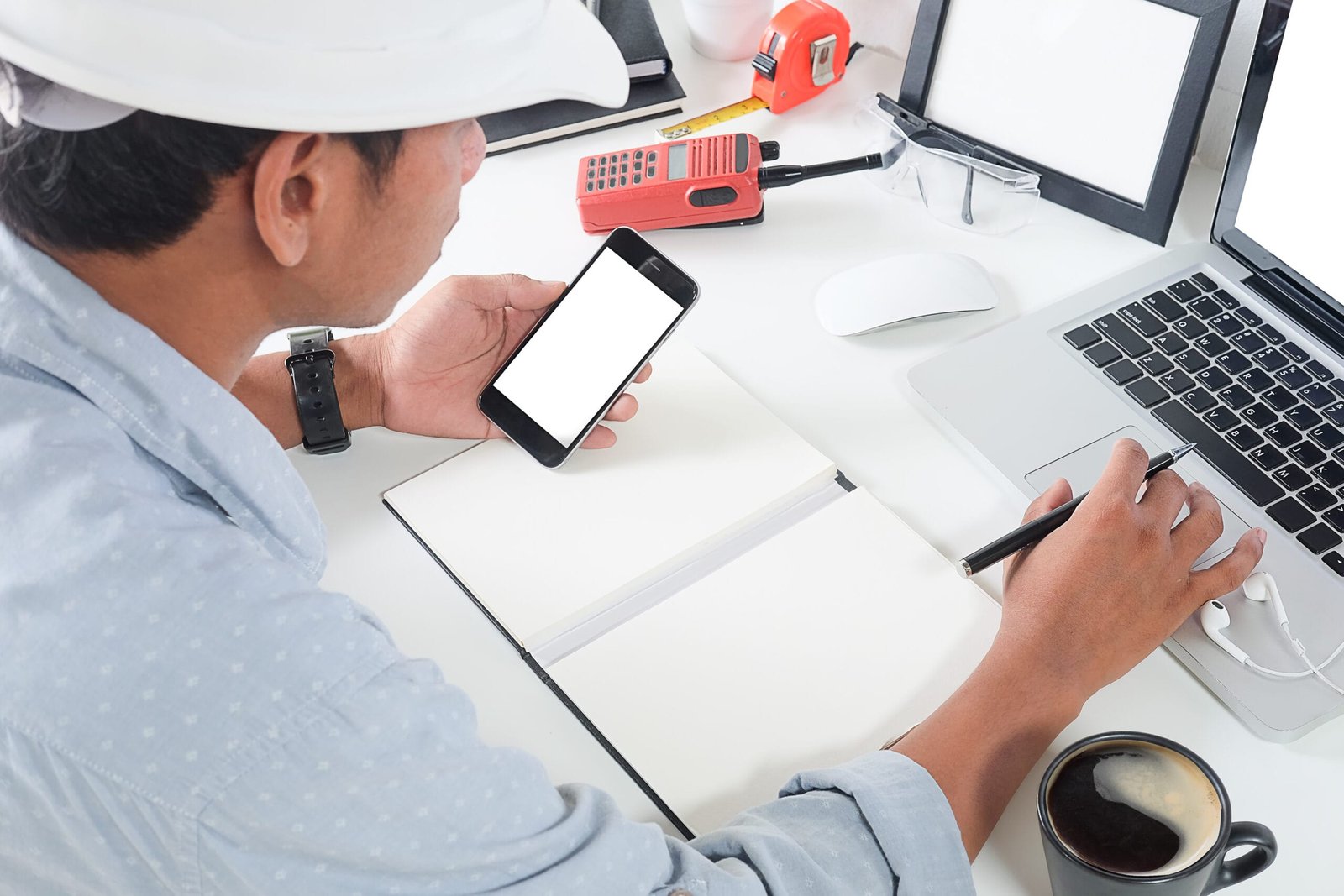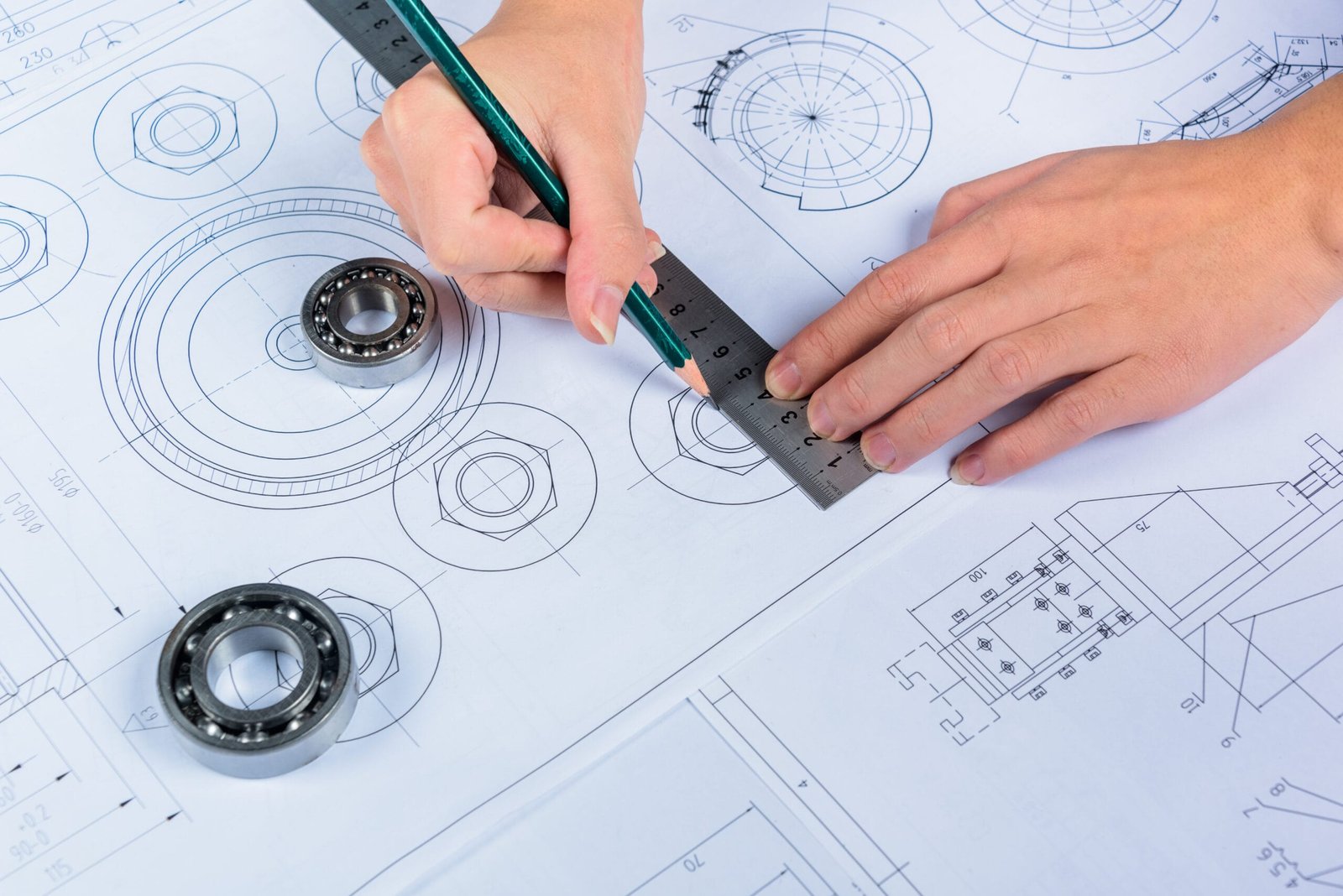Description:
In the world of design and engineering, both 2D drafting and 3D drafting play essential roles, but they serve different purposes. The article explores the core distinctions between 2D Drafting and 3D Drafting , examining how each method is used, its advantages and limitations, and which industries benefit from these approaches. 2D and 3D drafting is crucial to meeting project goals and delivering accurate, efficient designs.
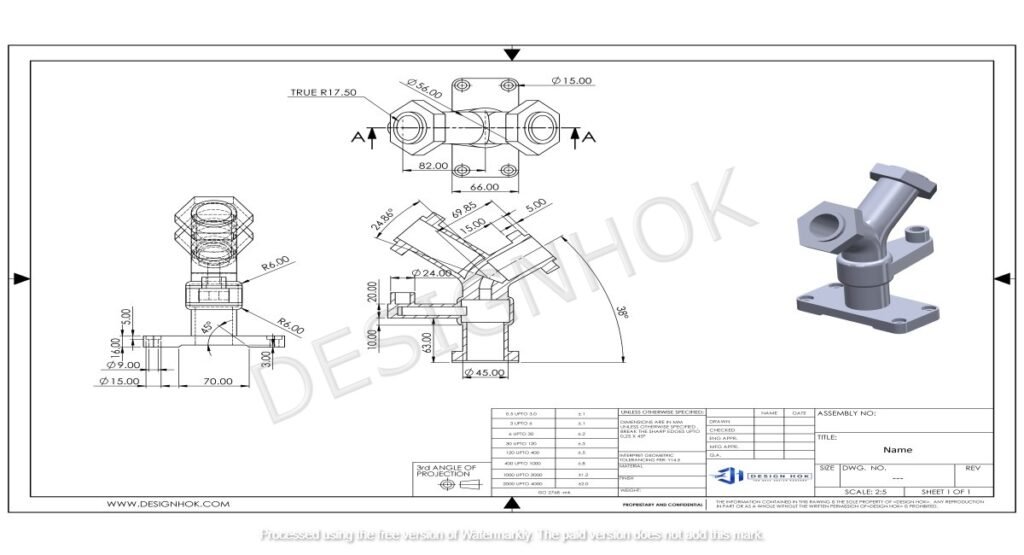
Introduction
Drafting, the process of creating detailed technical drawings, is fundamental in industries like engineering, architecture, and manufacturing. As technology advances, drafting has evolved from traditional 2D methods to modern 3D drafting, each with unique applications and benefits. Choosing between 2D Drafting and 3D Drafting depends on the project’s requirements, budget, and intended outcomes. This article dives into the fundamental differences, advantages, and applications of 2D Drafting and 3D Drafting.
1. What is 2D Drafting and 3D Drafting?
2D Drafting and 3D Drafting represents objects in two dimensions: height and width. Traditionally done on paper, it’s now largely digital, with software like AutoCAD, CorelDRAW, and MicroStation providing enhanced precision and ease. In 2D drafting, shapes and details are expressed as flat views, typically using multiple projections (top, side, front) to fully represent the object.
Key Features of 2D Drafting:
- Flat Representation: 2D drawings show objects in a flat, two-dimensional view, simplifying measurement and dimensions.
- Multiple Views: Commonly includes different views such as plan, section, and elevation to depict the entire object.
- Simple Detailing: Geometric lines, curves, and symbols represent object shapes and features.
Applications of 2D Drafting:
2D drafting is often used in industries where precise, flat representations are needed.
Examples include:
- Architectural Plans: Floor plans and elevation views in construction.
- Engineering Blueprints: Machine parts, electronic circuits, and assembly instructions.
- Manufacturing Schematics: Detailing machinery and equipment layouts.
2. What is 3D drafting?
3D drafting, on the other hand, provides a three-dimensional view of objects, showing height, width, and depth. With software like SolidWorks, AutoCAD 3D, and Blender, designers can create lifelike models that offer comprehensive views of complex structures, components, or scenes. 3D drafting enables visualization from any angle and is essential in industries that require detailed spatial awareness.
Key Features of 3D Drafting:
- Three-Dimensional Visualization: Shows depth in addition to height and width, offering a complete visual of the object.
- Enhanced Realism: Models can include textures, lighting, and materials to simulate realistic appearances.
- Flexible viewing angles: objects can be viewed and manipulated from any angle, making it easier to visualize complex designs.
Applications of 3D Drafting:
3D drafting is widely used in fields where spatial details are critical.
- Product Design: Developing consumer goods, automotive parts, and electronic devices.
- Architecture and Interior Design: Creating lifelike models of buildings and interiors.
- Animation and Gaming: Crafting virtual worlds and characters.
- Engineering and prototyping: developing prototypes for machinery and structures.
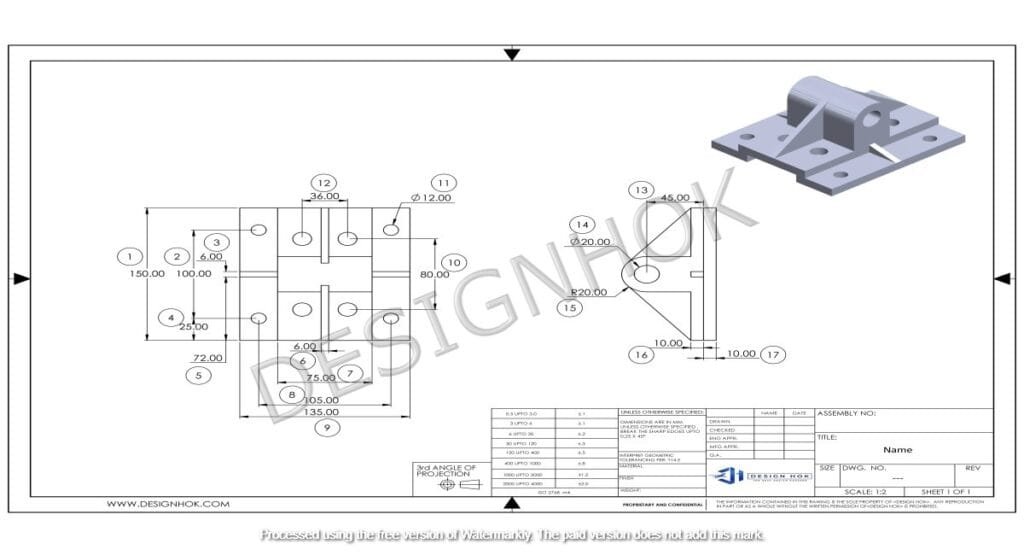
3. Major Differences Between 2D Drafting and 3D Drafting
While both types of drafting serve the purpose of representing designs, the methods and outcomes vary significantly.
Here are some of the main differences between 2D and 3D drafting:
a. Representation and Dimensions
- 2D Drafting: Limited to two dimensions (height and width), it only offers a flat perspective.
- 3D Drafting: Expands to three dimensions, including depth, allowing a fully immersive view.
b. Complexity and Detailing
- 2D Drafting: Often simpler, showing only necessary outlines, symbols, and measurements without detailing spatial aspects.
- 3D Drafting: More complex, including elements like textures, colors, and realistic detailing to create a more accurate visual.
c. Software and Skill Requirements
- 2D Drafting: Software like 2D Drafting and 3D Drafting or DraftSight is sufficient, and it generally requires less training to master.
- 3D Drafting: requires advanced software (e.g., SolidWorks, Blender) and training to handle the complexities of three-dimensional modeling.
d. Visualization and Interpretation
- 2D Drafting: Relies on multiple views to convey an object’s form, making it harder for non-specialists to interpret.
- 3D Drafting: provides a complete, single model that can be viewed from any angle, improving interpretation and reducing misunderstandings.
e. Time and Resource Investment
- 2D Drafting: Typically quicker and less resource-intensive, often preferred for simpler projects.
- 3D Drafting: More time-consuming and resource-heavy but invaluable for projects requiring a detailed, realistic model.
f. Suitability for Prototyping
- 2D Drafting: Suitable for preliminary sketches and basic conceptualizations but limited in prototyping.
- 3D Drafting: Ideal for prototyping as it enables visual simulations, fit testing, and advanced planning.
4. Pros and Cons of 2D Drafting
Pros:
- Cost-Effective: Faster to produce, requiring fewer resources and lower software costs.
- Easy to Use and Share: Simple to understand, making it easy for teams to collaborate.
- Accurate Measurements: Precision-focused, often used for blueprints and layouts where accuracy is key.
Cons:
- Limited Visualization: Lacks depth, making it harder to visualize complex objects.
- Requires Multiple Views: Needs several perspectives to fully depict an object.
5. Pros and Cons of 3D Drafting
Pros:
- Detailed Visualization: Realistic and detailed views help in better understanding of designs.
- Interactive Models: Offers a comprehensive look from multiple angles, enhancing spatial understanding.
- Ideal for Prototyping and Simulation: Perfect for testing product fit and design viability.
Cons:
- Higher Costs: requires more advanced software and hardware, increasing costs.
- Steeper Learning Curve: Demands more technical skills, making it harder to learn initially.
6. When to Use 2D Drafting and 3D Drafting
Opt for 2D Drafting When:
- Working on simple layouts or technical documentation.
- Budget or timeline constraints require quicker drafts.
- Clear, dimension-focused designs are needed without complex visualization.
Choose 3D Drafting When:
- Creating prototypes, animations, or interactive models.
- Projects require spatial accuracy or realistic rendering.
- Collaboration with clients or stakeholders who benefit from visual realism.
Conclusion
Both 2D Drafting and 3D Drafting have unique roles and are invaluable in their respective applications. While 2D drafting remains essential for creating technical blueprints and straightforward layouts, 3D drafting has become crucial for projects that require in-depth visualization and prototyping. Understanding the differences between these methods allows designers and engineers to select the best approach based on the project’s demands, ensuring accuracy, efficiency, and clarity in every design.

